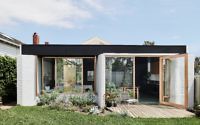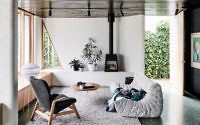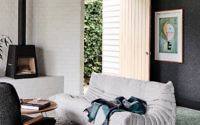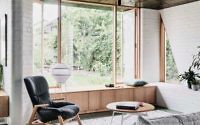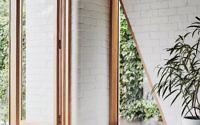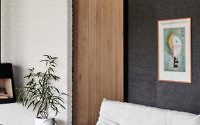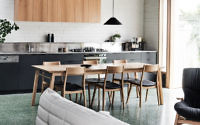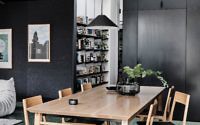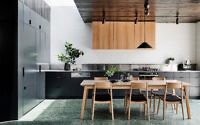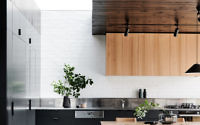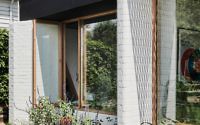Brunswick West House by Taylor Knights
Located in Melbourne, Australia, Brunswick West House is a Californian-style bungalow designed in 2017 by Taylor Knights.

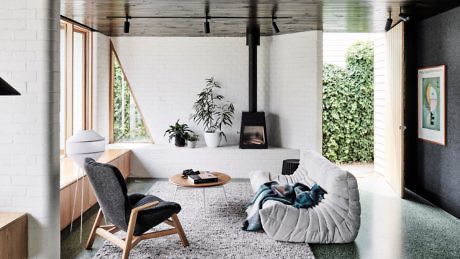
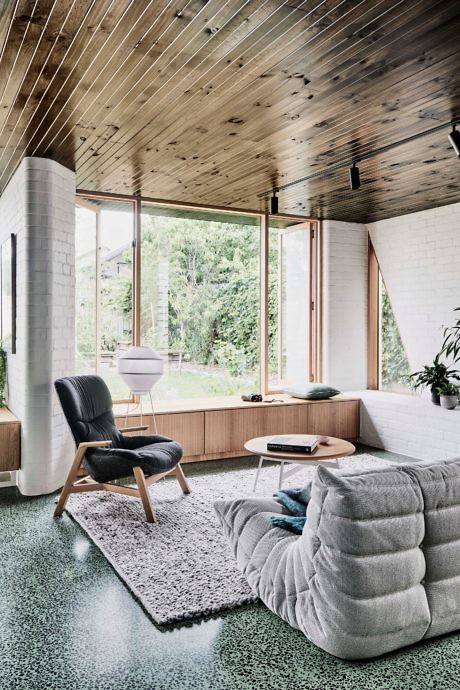
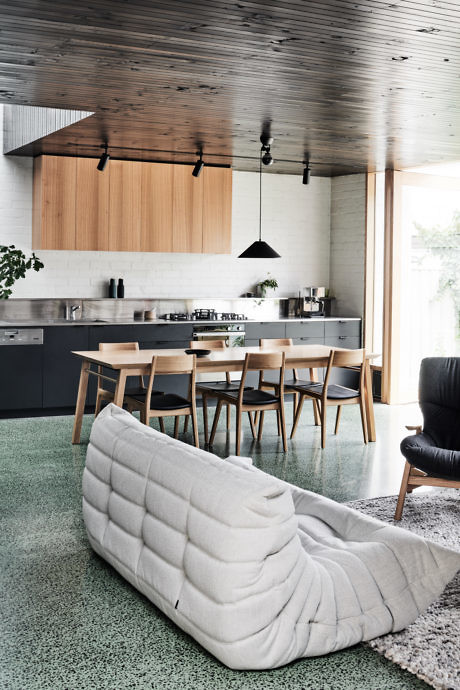
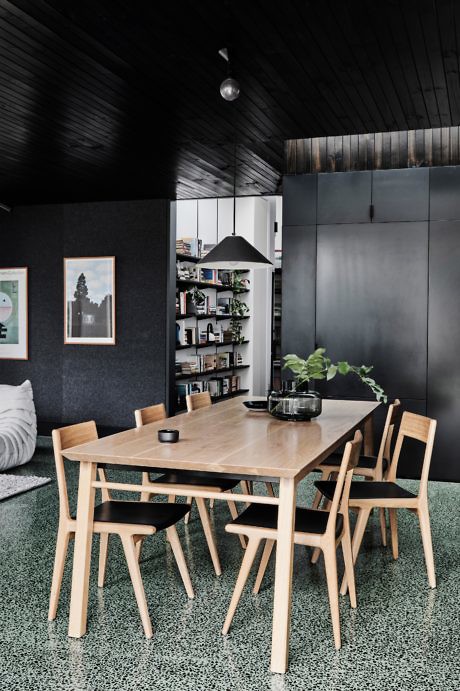
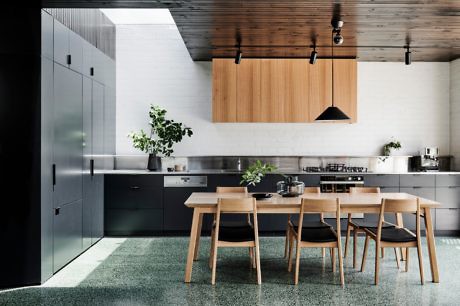

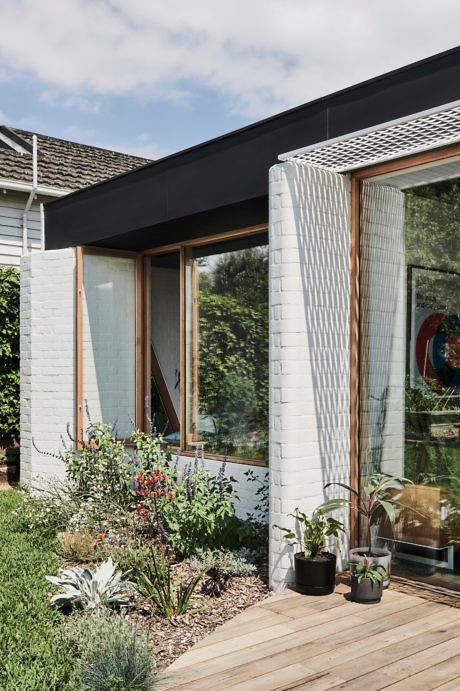
About Brunswick West House
Reimagining Space in a Californian Bungalow
In Brunswick West, a Californian bungalow transformation prioritizes ‘quality over quantity.’ A creative couple and their teenager didn’t seek vastness but rather, meaningful and adaptable spaces for their evolving family needs.
Harmonizing Heritage with Modernity
Heritage homes often present complex challenges, especially when altering traditional layouts. Our solution cleverly utilized the lush, ivy-lined side access for a new, subtle entry point. This clever maneuver divides the home into two functional areas: the original rooms become private bedrooms, and the new addition emerges as the vibrant social core.
Sculptural Masonry: The Heart of Home
The new living spaces, encircled by three sculptural masonry walls, introduce nooks and reveals in an open plan. These areas provide both communal and private retreats, reflecting the family’s dynamic lifestyle.
A Canvas for Creativity
Accommodating the family’s rich collection of art and literature was vital. Inspired by Kandinsky’s Upward (Empor), we mirrored the artwork’s geometric and tonal elements in the interior design. The pavilion space showcases a dialogue between white walls, a timber-lined black ceiling that reflects light, and a striking sage green concrete floor sprinkled with dark local bluestone.
This thoughtful approach not only respects the bungalow’s heritage but also injects a fresh, contemporary spirit. The result is a home that beautifully balances tradition with modern living, creating a space that grows and adapts with its inhabitants.
Photography courtesy of Taylor Knights
Visit Taylor Knights
- by Matt Watts