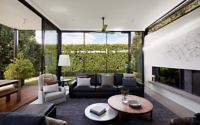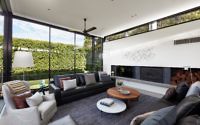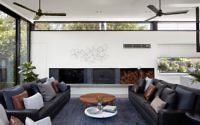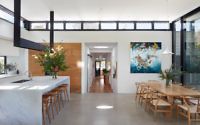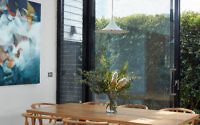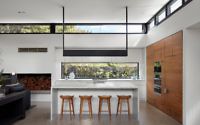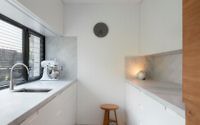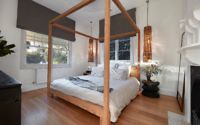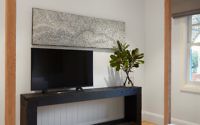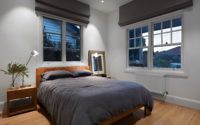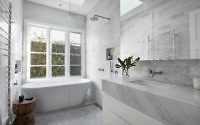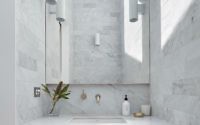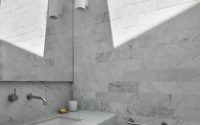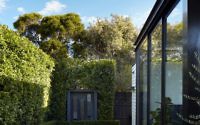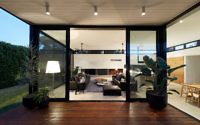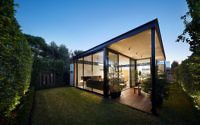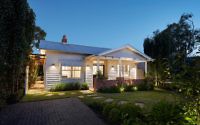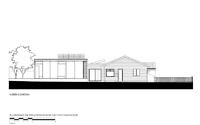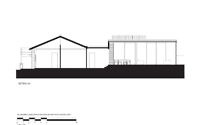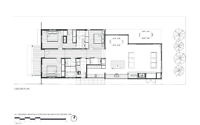The Light Box by Finnis Architects
Located in Melbourne, Australia, The Light Box is a beautiful Californian-style bungalow designed in 2016 by Finnis Architects.












About The Light Box
Embark on a journey through the transformative renovation of a Californian bungalow in Northcote, Melbourne, where tradition meets modern elegance in a celebration of heritage and innovation.
Celebrating Heritage with Modern Flair
The renovation of “The Light Box,” nestled in Northcote’s heritage-rich neighborhood, sought not just to maintain but to honor the dwelling’s original allure. Californian Bungalows, while not standout individually, contribute significantly to the area’s unified architectural narrative. The project’s success hinged on a modest street front restoration, preserving the historical and aesthetic essence of Northcote.
A Fusion of Old and New
The dwelling’s dilapidation meant losing much interior detail. However, the design team introduced modern equivalents to retain its character. They replaced rotting floorboards, installed a craftsman-style fireplace mirroring the original’s location, and refreshed the skirting boards.
Seamless Transition to Modernity
A hallway featuring a three-step rise marks the transition to the modern extension, where floorboards give way to polished concrete. The design eschews the typical pitched roof for a flat silhouette, ensuring the extension remains unseen from the street while clearly distinct from the original structure.
This journey culminates in an open-plan living and kitchen area, a stark contrast to the original home’s smaller windows and enclosed spaces. The extension, envisioned as a garden pavilion, integrates the outdoors with full-height windows that frame the surrounding greenery.
A Harmonious Blend of Styles
The design marries disparate architectural styles to honor the original bungalow’s dignified heritage. The modern extension, bathed in natural light from every direction, signifies a new chapter for this Northcote home. Through careful planning and respect for history, “The Light Box” stands as a testament to the harmonious blending of past and present.
Photography by Tom Roe
Visit Finnis Architects
- by Matt Watts