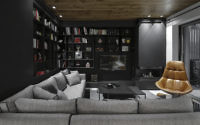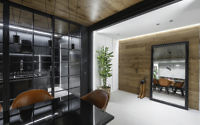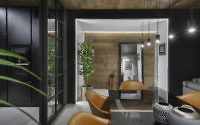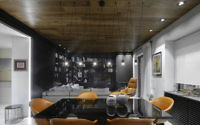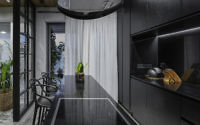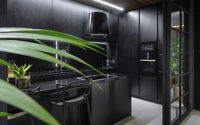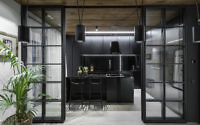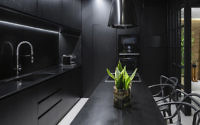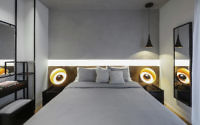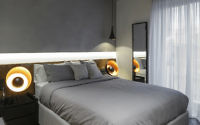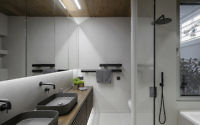The Raw Apartment by Makridis Associates
The Raw Apartment designed in 2017 by Makridis Associates, is a beautiful modern home located in Thessaloniki, Greece.

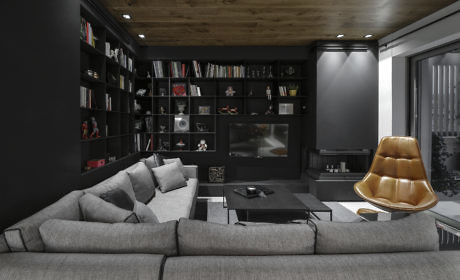

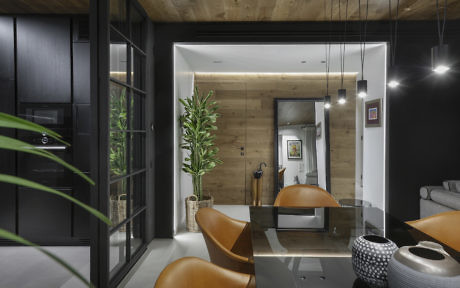
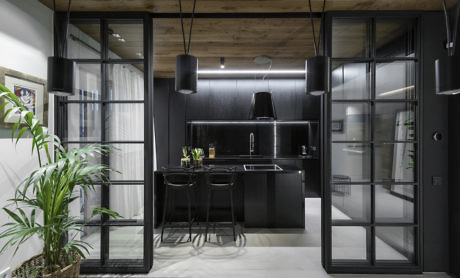
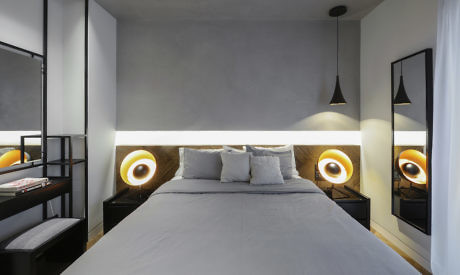
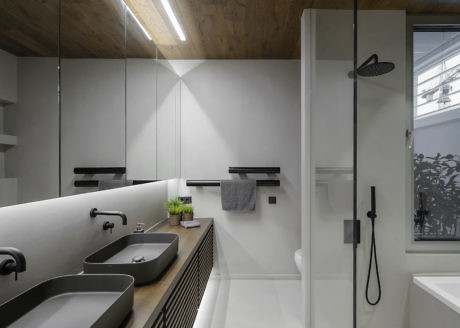
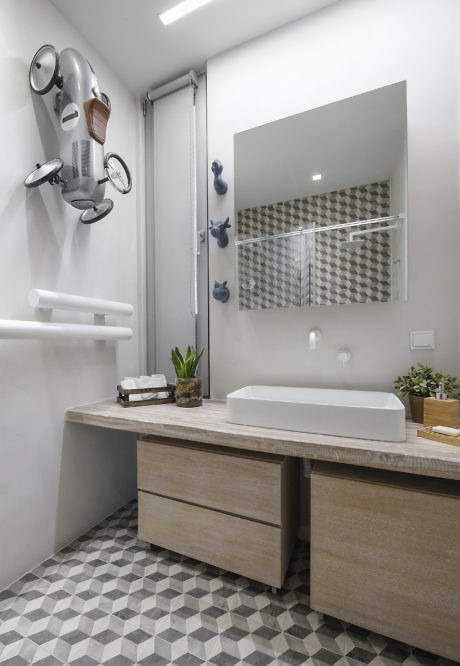
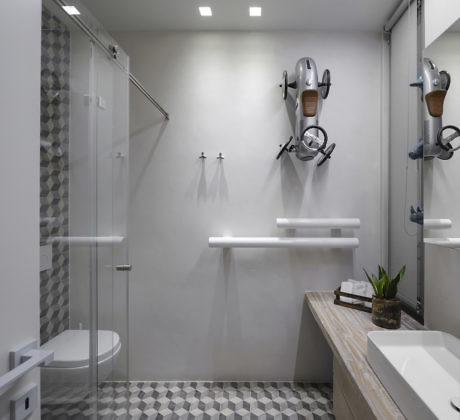
About The Raw Apartment
Embark on an enthralling journey through the transformation of a 1970s residential apartment, nestled in the heart of the city. This tale of renovation marries function with aesthetics, breathing new life into a space yearning for change.
Reviving a 70s Gem
In the bustling city center, a residence on the brink of deterioration stood. Constructed in the 1970s, it was time for a radical makeover. The owners envisioned a modern sanctuary, capable of meeting their evolving needs. Thus, the journey of transformation began, guided by clear objectives: to enhance functionality, infuse flexibility, elevate aesthetics, and celebrate the cityscape views.
A Blueprint for Modern Living
The renovation’s cornerstone was the ingenious reconfiguration of the layout. The design pivoted around the building’s core, introducing a seamless flow within the apartment. Clad in refined walnut timber, this core not only structured the space but also brought warmth and texture, illuminated by strategic lighting to accentuate its natural beauty.
Transitioning to the interiors, flexibility took center stage. The challenge lay in the kitchen’s integration with the living and dining areas, fostering a unified space bathed in sunlight throughout the day. This approach not only maximized the apartment’s functionality but also its visual appeal.
Aesthetic Harmony and Functionality
The living room transformed into a showcase of custom furniture, designed to house books, collectibles, and technology in style. A striking black steel surface wrapped around the room, framing the cozy fireplace. Above, the ceiling mirrored this design ethos, with walnut timber enveloping the space, enhancing the sense of comfort and visual continuity.
Through strategic design and thoughtful material selection, the apartment transcended its dated origins. It emerged as a modern haven, where every corner and crevice reflects the owners’ taste and lifestyle. This renovation not only restored the apartment’s structure but also redefined its soul, making it a testament to the power of visionary design in the heart of the city.
Photography courtesy of Makridis Associates
Visit Makridis Associates
- by Matt Watts
