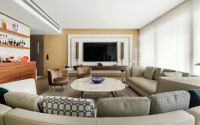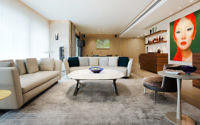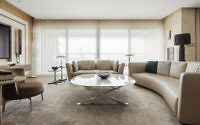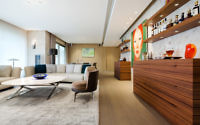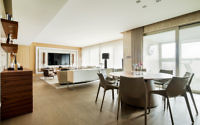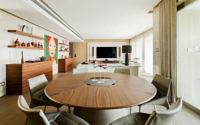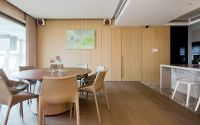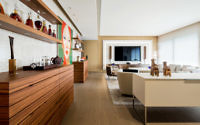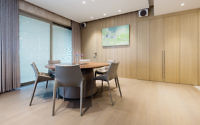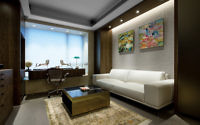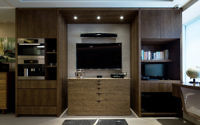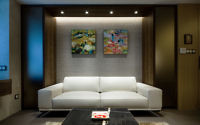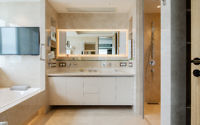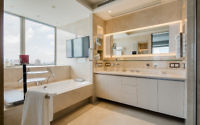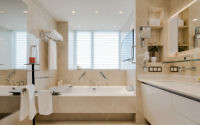Loft by Shenzhen Super Normal Interior Design
Designed in 2017 by Shenzhen Super Normal Interior Design, this contemporary loft apartment is located in Shenzhen, China.
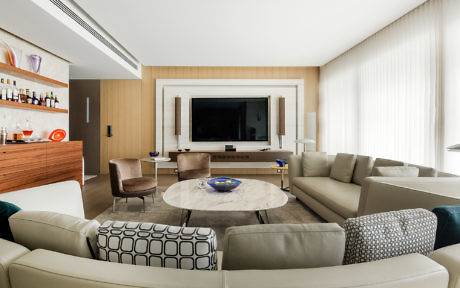
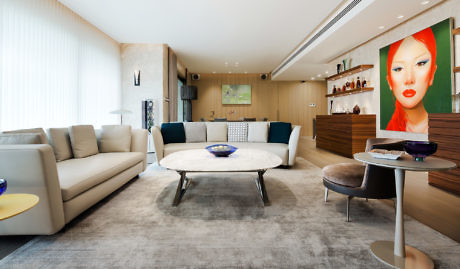
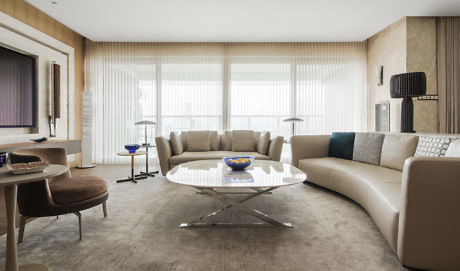
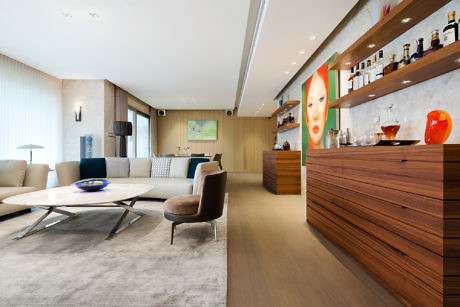
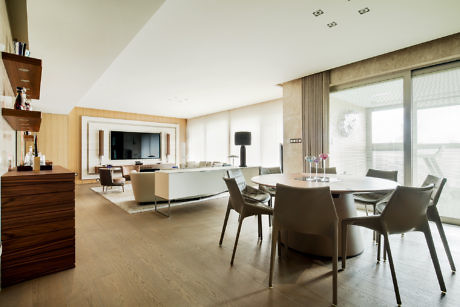
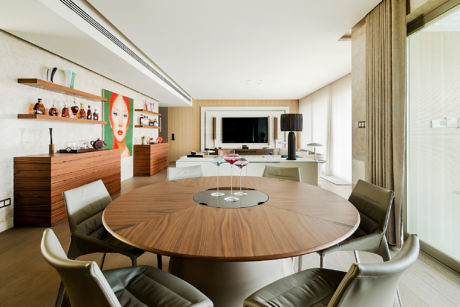
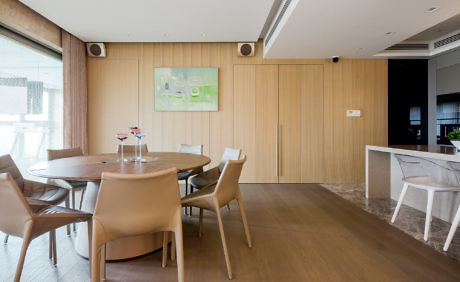
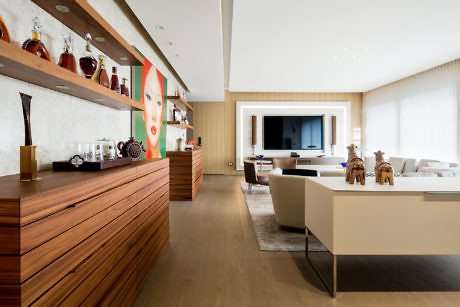
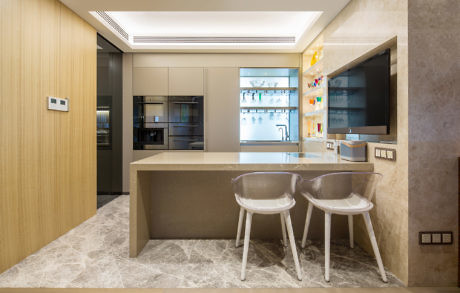
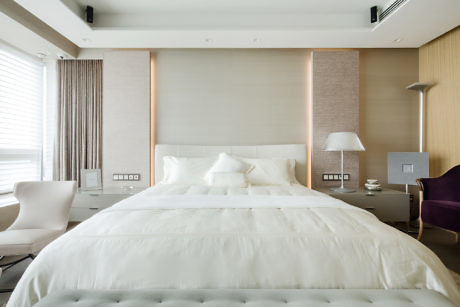
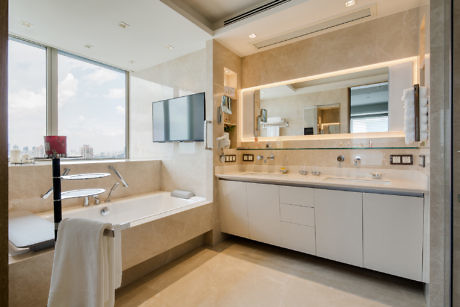
About Loft
The Timeless Charm of Mr. Darcy
Jane Austen’s “Pride and Prejudice” introduced us to Mr. Darcy, the quintessential bachelor of literary history. He blends nobility’s pride with a gentleman’s self-discipline. Today, his timeless appeal continues to resonate.
A Glimpse into Mr. C’s Elegant World
Meet Mr. C, a modern-day Darcy. His life radiates elegance and meticulousness. He boasts three independent cloakrooms, showcasing over 300 shoes. Remarkably, he greets guests in his shoes, considering slippers impolite. Preferring air-conditioned freshness, he avoids opening windows and opts for a dryer over sunlight for his clothes.
Designing a Gentleman’s Residence
Mr. C’s interior design standards rival those of luxury hotels. The Super Normal team journeyed across Guangzhou, Shenzhen, Hong Kong, and Italy, seeking inspiration from hotels and materials. They meticulously measured Mr. C’s homes in Shenzhen and Shanghai, crafting a bespoke, warm gentleman’s residence.
The design embodies boldness through strong, simple lines. A contrast of wood and stone textures exudes quiet solemnity. An open layout connects spaces magnificently, meeting every functional need. Original furniture pieces, a curved sofa, and art paintings infuse the space with gentle, lively vibes.
A Culinary Heart and Aesthetic Soul
The western-style kitchen, cherished by Mr. C, dictates the home’s material palette. Starting with a champagne-toned Armani/Dada board, the design extends to wood floors and finishes. A grey champagne motif, distinguishing public and private areas, crafts an experience of seamless boundaries.
A Space Reflecting a Life Well-Lived
Beyond aesthetics lies the essence of Mr. C’s character. A former bartender in the USA, he adores wine, Italian crystal, and auctioned paintings. Super Normal tailored the study into a wine and cigar bar, echoing Mr. C’s rich, varied life. This space, like aged wine, perfectly captures his essence.
The construction’s industrial-grade standards ensure quality and enhance daily living’s ecological aesthetics. Mr. C’s home, akin to a bespoke suit, embodies his reserved, disciplined nature, along with his pride and authenticity.
Photography by Fan Wenyao
Visit Shenzhen Super Normal Interior Design
- by Matt Watts