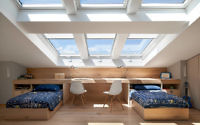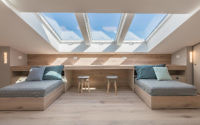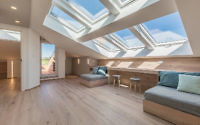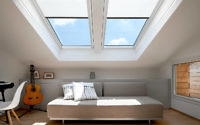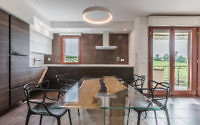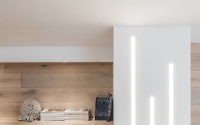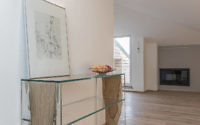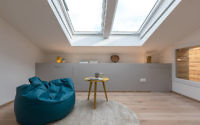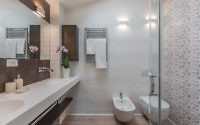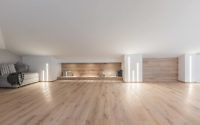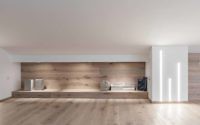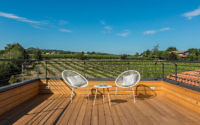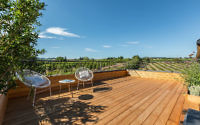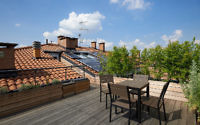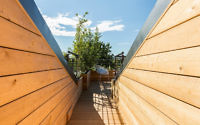Attico A&O by Biondi Architetti
Attico A&O is a modern attic apartment located in Bologna, Italy, designed in 2017 by Biondi Architetti.











About Attico A&O
Nestled in the heart of Bologna, Italy, Attico A&O emerges as a modern gem designed by Biondi Architetti in 2017. This residential project encapsulates the essence of modern living through its clean lines, natural light, and thoughtful integration of indoor and outdoor spaces.
Modern Tranquility: The Living Spaces
Upon entry, the expansive living room welcomes guests with its vast, open-plan layout. Oak flooring stretches across the space, complemented by minimalist furnishings and strategic lighting that accentuates the modern design ethos. A snug corner couch offers a serene spot, flanked by bespoke shelving that echoes the warmth of the wood.
Transitioning to the dining area, a sleek glass table set against a backdrop of dark, rich cabinetry exemplifies the home’s modern yet inviting aesthetic. The space is illuminated by a contemporary circular light fixture, creating an ambiance perfect for intimate dinners or lively gatherings.
Culinary Craftsmanship: The Kitchen
The kitchen showcases functionality and style with state-of-the-art appliances, nestled within dark wood panels and white countertops. It’s a culinary artist’s dream, blending efficiency with a central island that encourages social cooking experiences.
Intimate Retreats: Bedrooms and Bath
The bedrooms are a testament to personalized comfort, featuring built-in beds and desks that maximize the space under skylights, offering stargazing opportunities by night. The subtle incorporation of technology and storage solutions reveals the depth of design consideration.
In the bathroom, modernity meets tranquility. Clean lines dominate the space, from the floating vanity to the glass-enclosed shower. A singular patterned wall provides a splash of character, ensuring every detail contributes to the home’s cohesive narrative.
Finally, the terrace areas serve as a bridge between the home’s interior modernity and Bologna’s historical charm. Whether it’s the lush rooftop garden with urban views or the serene deck overlooking rolling Italian hills, each outdoor space is an oasis in the city.
Attico A&O stands as a beacon of modern design, a space where every element has been curated to create a seamless flow from room to room, inside to out, making it not just a house, but a home.
Photography by Andrea Ferrari
Visit Biondi Architetti
- by Matt Watts