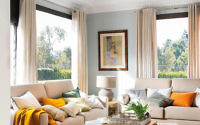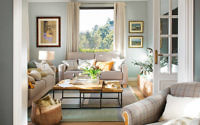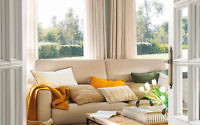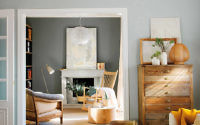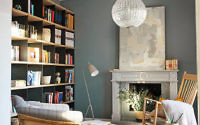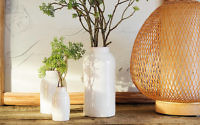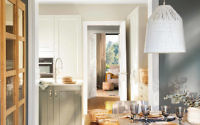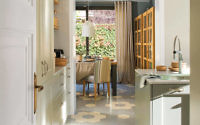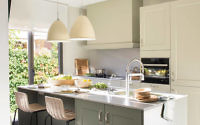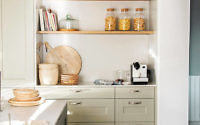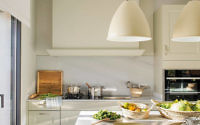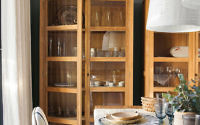Casa Tona by Meritxell Ribe – The Room Studio
Casa Tona is a contemporary residence located in Barcelona, Spain, designed in 2018 by Meritxell Ribe – The Room Studio.

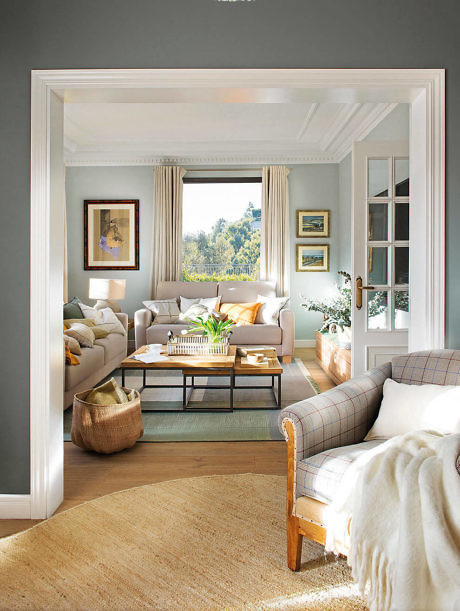
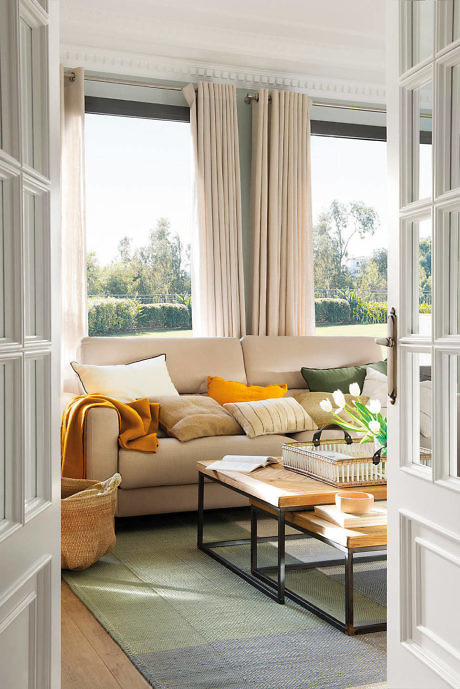
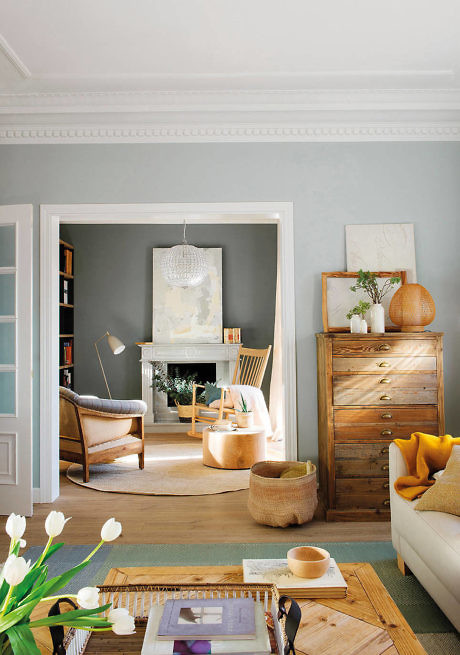
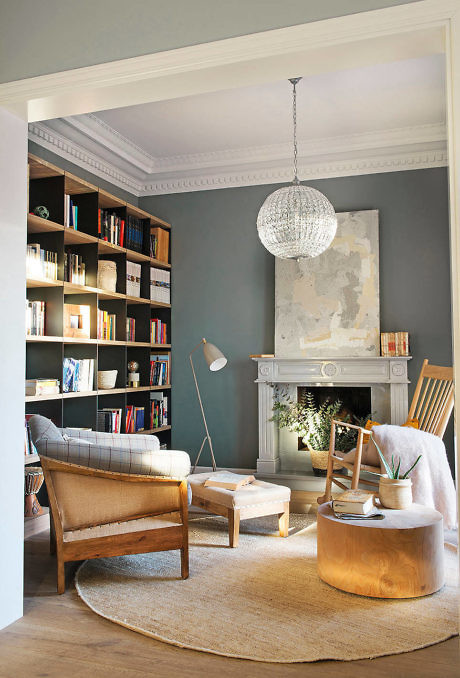
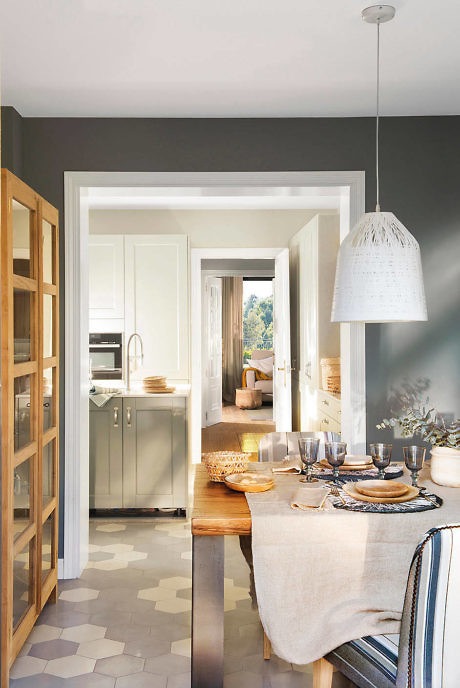
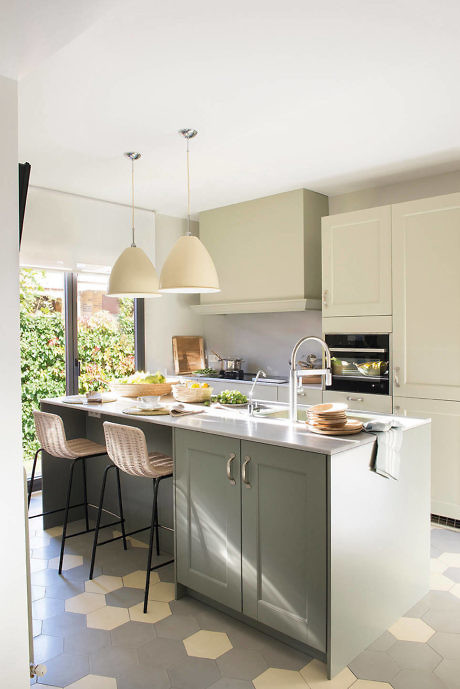
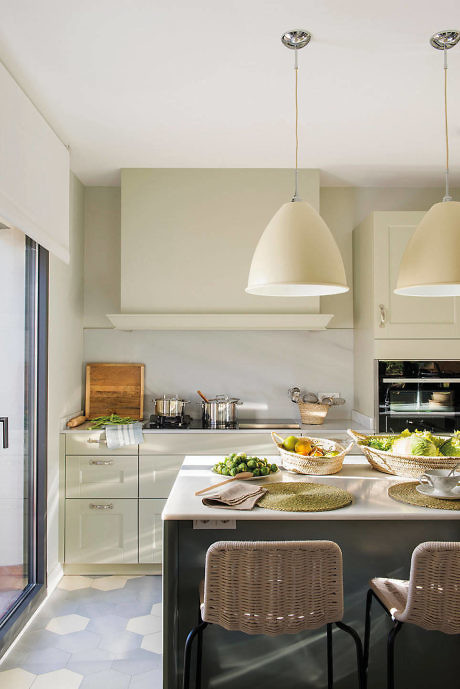
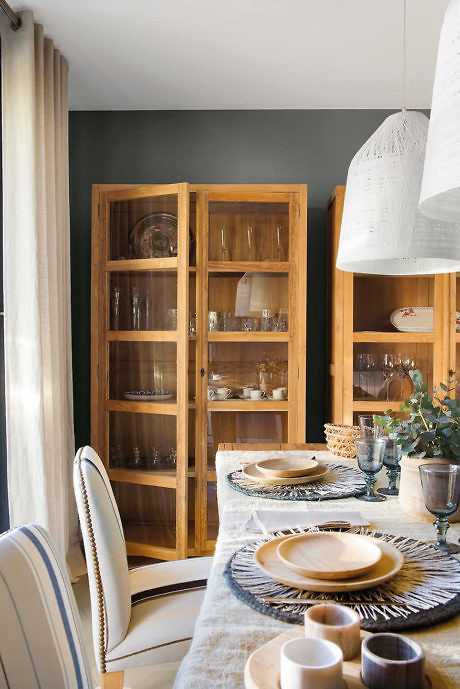
About Casa Tona
Nestled in the vibrant heart of Barcelona, Spain, the contemporary Casa Tona stands as a testament to modern living. Designed in 2018 by the acclaimed Meritxell Ribe of The Room Studio, this house exudes an air of sophistication and serene beauty.
Contemporary Elegance in Barcelona
The journey through Casa Tona begins in the living room, where natural light spills across the soft, neutral tones of the décor. Here, Ribe’s design harmonizes the outdoor serenity with indoor comfort, creating a space that’s both tranquil and invigorating. The plush sofas, accented with mustard and olive cushions, invite conversation and relaxation, while the sleek coffee table centers the room with a touch of modernity.
Transitioning into the dining area, the continuity of style is unmistakable. A strikingly simple yet elegant wooden table sets the stage for intimate dinners or lively gatherings. Above, a modern chandelier casts a warm glow, illuminating the room’s clean lines and the curated display of glassware in the adjacent cabinet.
A Culinary Canvas
In the kitchen, functionality meets form. The minimalist design, with its muted color palette and streamlined cabinetry, offers a modern culinary experience. Pendant lights add a dash of character, and the open layout ensures that the heart of the home is also a hub of social interaction.
Tranquil Transitions
The seamless flow from kitchen to dining room epitomizes the thoughtful spatial planning characteristic of Casa Tona. The hexagonal floor tiles in soft hues lead guests through the thresholds, further blurring the lines between each distinct area while maintaining a cohesive narrative throughout the home.
Finally, the living quarters promise rest and rejuvenation. A plush armchair beside a well-stocked bookshelf offers a quiet corner for reflection. The masterful blend of texture and color, from the soft carpet to the warm wood accents, culminates in a space that is at once stylish and comfortable.
Casa Tona, a jewel in Barcelona’s architectural crown, stands as a beacon of contemporary design, offering a living experience that is both luxurious and intimate. Each room, a chapter in this home’s story, invites one to linger, to experience the elegance of design and the warmth of Spanish hospitality.
Photography by Mauricio Fuertes
Visit Meritxell Ribe – The Room Studio
- by Matt Watts