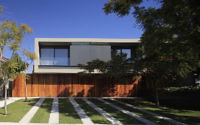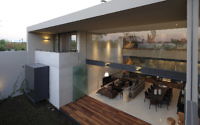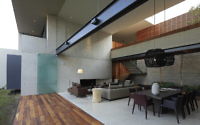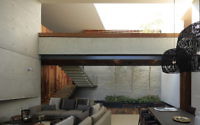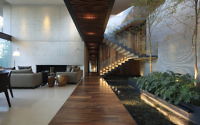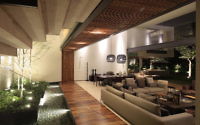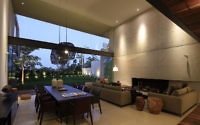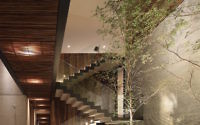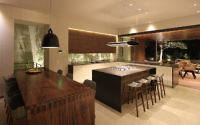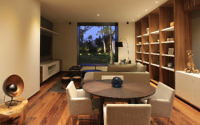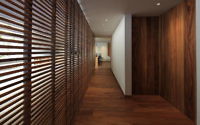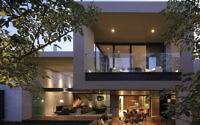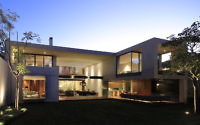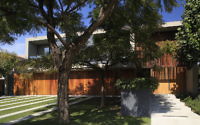HNN House by Hernandez Silva Architects
HNN House designed in 2013 by Hernandez Silva Architects, is a modern two-story house located in Zapopan, Mexico.








About HNN House
Innovative Design Meets Nature
The plot’s unique shape, nearly rectangular with a subtle curve at the back, introduces a captivating design challenge. As the terrain gently slopes down from the entrance to the rear, architects brilliantly devised a layout featuring two terraced levels. This innovative approach not only separates the living spaces but also connects them through a landscaped courtyard. Here, floating stairs and a linking corridor seamlessly blend the indoor with the outdoors.
A Harmonious Blend of Spaces
Upon entering at street level, visitors find a welcoming foyer, a spacious drawing room, and ample parking for four vehicles. A half level down, the heart of the home unfolds into an expansive social area. This lower section houses an intimate study, easily convertible into a guest room, and a grand central space. A striking bridge divides this area, leading to a living room and dining area that truly define dramatic elegance. With openings to both the inner courtyard—featuring a retractable roof—and the lush backyard, these spaces offer breathtaking views of the surrounding trees and the distant Zapopan skyline.
Adjacent to this social hub, the kitchen extends onto a terrace, creating an “L” shape without supports for an unobstructed view of the backyard. Below the kitchen and terrace, guest bathrooms are conveniently accessed by external stairs, subtly woven into the house’s western boundary.
Private Retreats and Fluid Movement
The residence also incorporates a secluded stairway, allowing for private movement from the service areas and garage up to the bedrooms. Situated on the upper half levels, the bedrooms are strategically placed for privacy and views. The master bedroom, a floating sanctuary, offers unparalleled views of the urban landscape, while additional bedrooms are positioned to maximize privacy and natural light. A wooden lattice provides seclusion without sacrificing the connection to the home’s social areas.
Material Palette: A Symphony in Textures and Tones
The choice of materials—stripped quarry walls, exposed concrete, and Parota wood, with accents of stripped oak in the stairs—speaks to a preference for simplicity and craftsmanship. The color scheme, a play on shades of gray, contrasts the dark metallic structure against the lighter exterior and subtly warmer interior tones.
A Thoughtful Approach to Design and Nature
Designers meticulously selected each element to enhance the home’s main concept, balancing light and structure. The integration of transparent railings and a substantial wooden wall exemplifies this contrast, as does the carefully considered furniture, designed to speak a common design language throughout.
In a nod to the pre-existing natural landscape, the architects showed great respect for the original trees, incorporating new garden areas that were thoughtfully placed to harmonize with the home’s overall design.
This architectural masterpiece not only respects its natural surroundings but also creates a seamless blend of innovative design and functionality, offering a sanctuary that is both visually stunning and intimately connected with the environment.
Photography courtesy of Hernandez Silva Architects
Visit Hernandez Silva Architects
- by Matt Watts