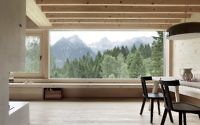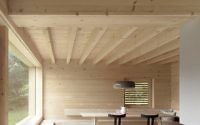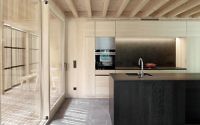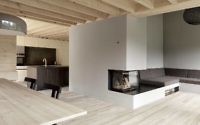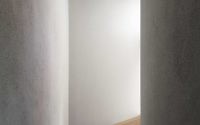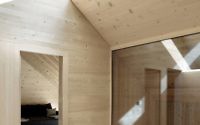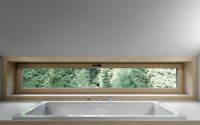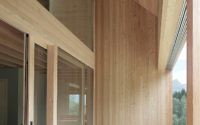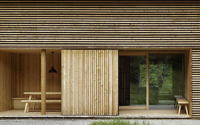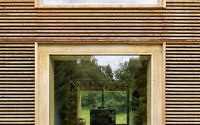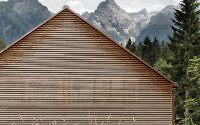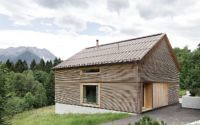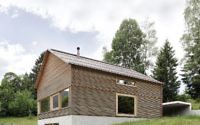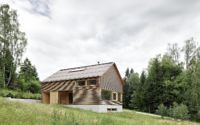House in Bludenz by Architekten Innauer Matt
House in Bludenz is a modern cottage situated in Bludenz, Austria, designed in 2016 by Architekten Innauer Matt.

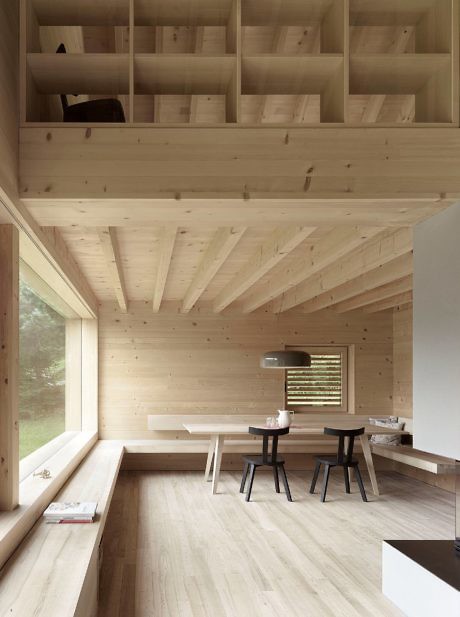
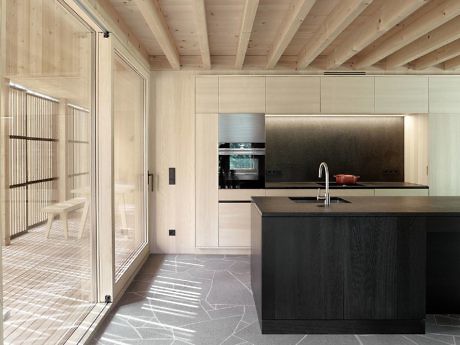
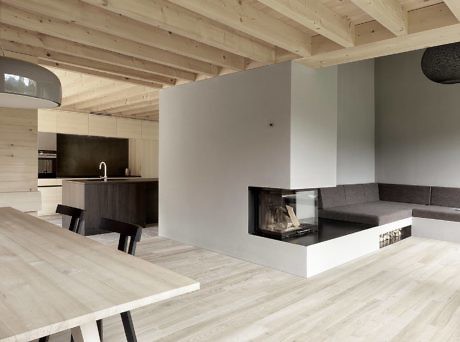
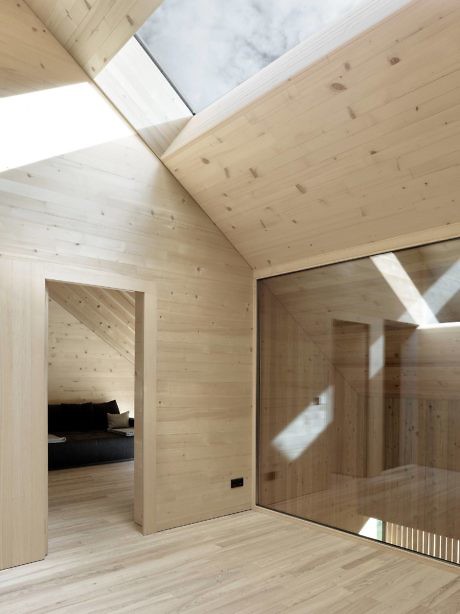
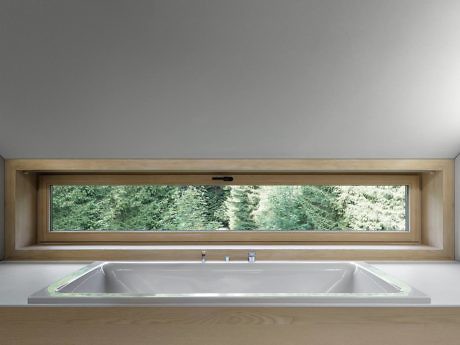
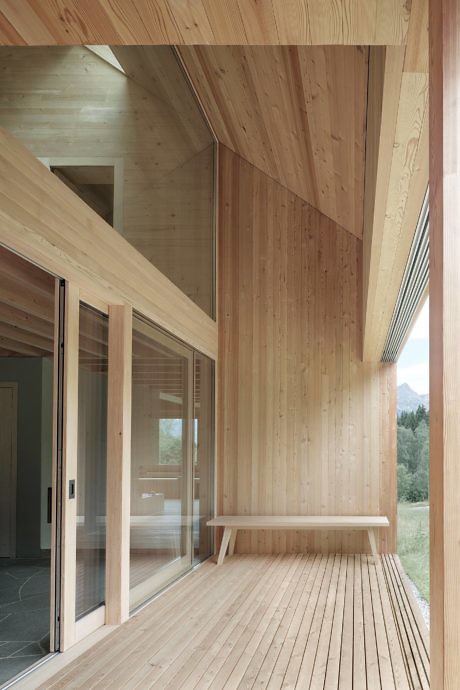
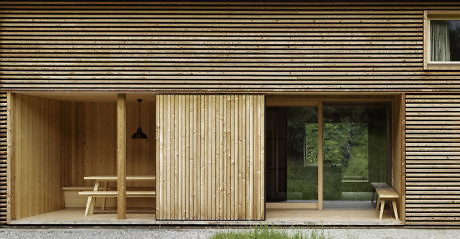
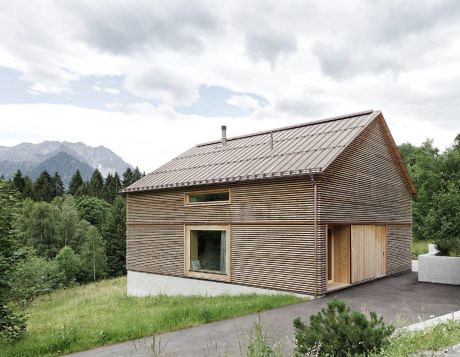
About House in Bludenz
Modern Elegance Meets Alpine Serenity
Nestled within the tranquil environs of Bludenz, Austria, the ‘House in Bludenz’ stands as a testament to modern design. Conceived in 2016 by the visionary minds at Architekten Innauer Matt, this modern cottage redefines the alpine living experience. Its sophisticated exterior, characterized by horizontal timber cladding, harmoniously blends with the surrounding forest, offering a fresh perspective on traditional real estate.
A Contemporary Facade that Captivates
Approaching the property, the contrast between the linear woodwork and the rugged mountain backdrop immediately captivates. The minimalist aesthetic of the exterior hints at the design style within—sleek, purposeful, and intimately connected with nature. Large windows break the wooden facade, promising glimpses of the interior warmth.
An Interior Where Design and Nature Converge
Inside, the living room greets guests with expansive views framed by floor-to-ceiling windows. The natural light bathes the wooden floors and walls, creating a canvas for shadows to dance upon. Moving to the kitchen, the integration of nature is evident. A horizontal window offers panoramic views, turning meal preparation into a scenic retreat.
Adjacent to the kitchen, the heart of the home reveals itself—a cozy lounge with a fireplace. Here, the fusion of modern and rustic invites reflection and relaxation. The bathroom continues the narrative with a window strategically placed to capture the serene outdoor tableau, ensuring privacy and tranquility.
As one ascends to the upper levels, the masterful use of wood remains the protagonist. Skylights carve through the ceiling, guiding natural light to the intimate spaces below. Bedrooms whisper of minimalist elegance, offering a sanctuary where one can recline and rejuvenate.
In every room, the House in Bludenz speaks a language of understated luxury. It is a space where every element, from the strategic placement of windows to the gentle hues of the timber, is a deliberate stroke in a masterful piece of livable art. This cottage is not just a dwelling but a dialogue between architecture and the alpine whispers of Bludenz.
Photography by Adolf Bereuter, Dornbirn
Visit Architekten Innauer Matt
- by Matt Watts