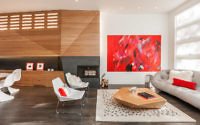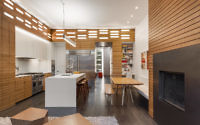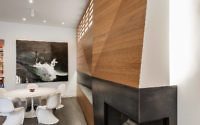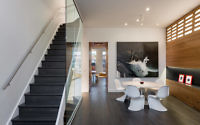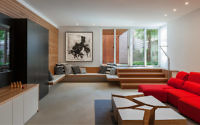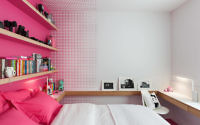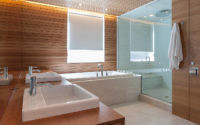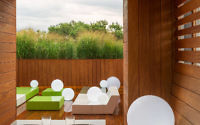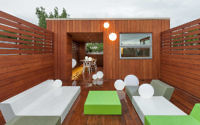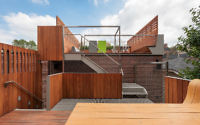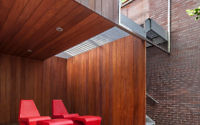Bucktown House by Actual Architecture Company
Bucktown House is a contemporary single-family house designed in 2013 by Actual Architecture Company situated in Chicago, Illinois, United States.










About Bucktown House
Nestled in the vibrant neighborhood of Chicago’s Bucktown, the Bucktown House stands as a testament to contemporary design and urban living. Designed in 2013 by the Actual Architecture Company, this residence redefines a generic interior into a realm of customized elegance.
A Harmonious Blend of Design and Environment
The Bucktown House greets visitors with an understated facade that whispers of the sophistication within. Wood-clad thresholds serve as a prelude to the home’s meticulous design, marrying the exterior with the interior. The residence features decks on multiple levels, offering pocket gardens and sweeping city views, blurring the lines between indoor and outdoor living.
Intimate Interiors, Artistic Expressions
Inside, the living room becomes a canvas for commissioned artwork, where vibrant colors leap from the walls against a backdrop of crisp, clean lines. Wood panels and custom millwork conceal practical storage, while maintaining a fluid aesthetic. Moving through the space, each room introduces its own character, from the playful dynamism of a pink-hued bedroom to the serene symmetry of the bathroom.
The heart of the Bucktown House, its kitchen, is a masterpiece of functionality enveloped in sleek, contemporary finishes. Here, family and guests come together, drawn by the warmth of natural wood and the allure of modern design.
In conclusion, the Bucktown House is not just a structure, but a living piece of art, tailored to the lives of its inhabitants. This house is a story of transformation, where every corner and corridor has been thoughtfully curated to reflect a quiet urbanity infused with personal flair.
Photography by Paul Crosby
Visit Actual Architecture Company
- by Matt Watts