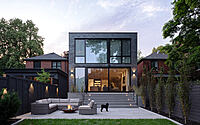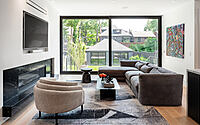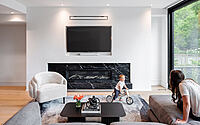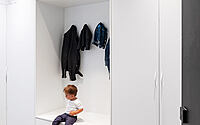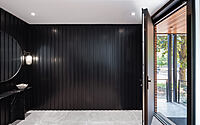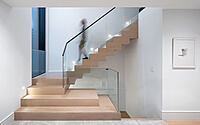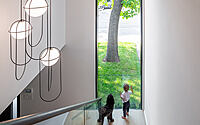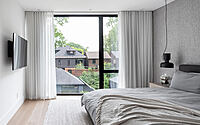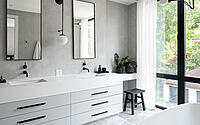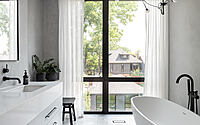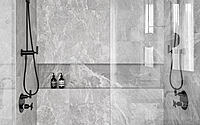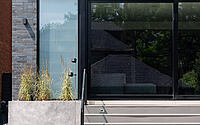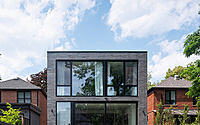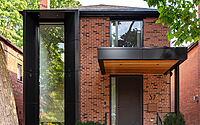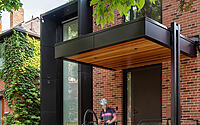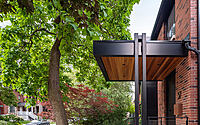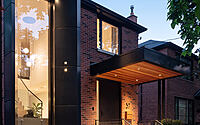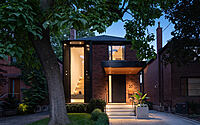House 37: Blending Tradition and Modernity
House 37 by Izen Architecture, a 2021 modern brick house in Toronto, seamlessly integrates urban living with nature. It features an impressive 37-foot-tall window that highlights a majestic tree, merging indoor comfort with outdoor beauty. This home, redesigned for a young family, combines oversized glazing and innovative light solutions, creating a spacious, nature-connected living space.












About House 37
Maximizing Urban Space and Nature
House 37 masterfully maximizes space and views in its urban setting, connecting strongly with nature through extensive glazing. A majestic 45-foot-tall (13.7 meters) tree inspired its most striking feature—a vast, uninterrupted window, offering stunning views both inside and out.
Transforming Tradition into Modernity
Initially a traditional Toronto house, the clients envisioned a more modern space for their active young family. A magnificent Northern Catalpa tree, challenging in its scale and position, eventually became an architectural focal point.
A Harmonious Blend with Nature
This tree led to the creation of a massive 37-foot-tall (11.3 meters) window, framed in angled black metal, extending across the facade. This design element highlights the tree, integrating the home with its natural surroundings.
Innovative Exterior Design
The home’s exterior, reflecting nearby houses, also stands out with unique features. Original and new brickwork blend seamlessly. An oversized canopy, supported by double columns, floats above the concrete porch and integrated planters, giving a sense of lightness.
Interior Design Focused on Light and Functionality
Oversized windows bring abundant light, with built-in storage throughout the house. The all-glass rear wall creates a luxurious second-floor bedroom and bathroom. A continuous clerestory window in the basement, supported by a large steel beam, adds light and creates a spacious living area, perfect for indoor cycling.
Every corner of House 37 is thoughtfully designed for ease and comfort. The black slat-clad entryway hides custom storage spaces. The staircase landing integrates seating, encouraging post-gathering conversations.
Photography courtesy of Izen Architecture
Visit Izen Architecture
- by Matt Watts