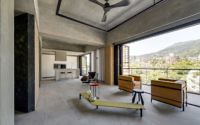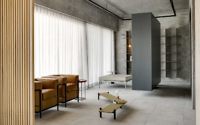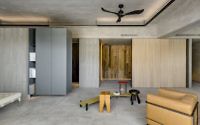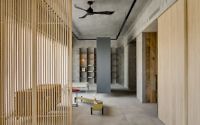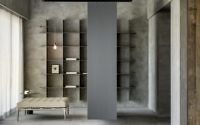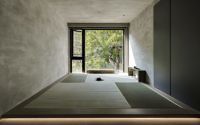Din-a-ka by Wei Yi International Design Associates
Designed in 2018 by Fang Shin-yuan of Wei Yi International Design Associates, Din-a-ka is a modern asian apartment located in Taipei City, Taiwan, China.

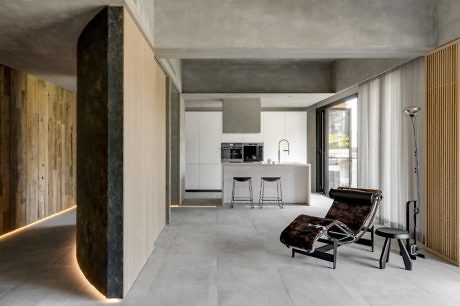
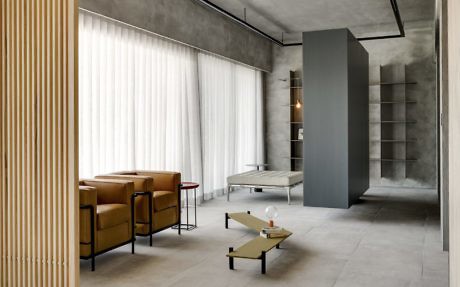
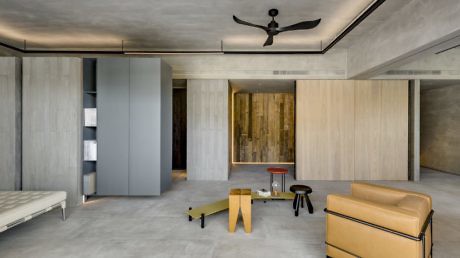
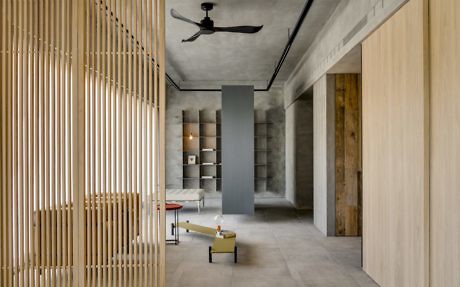
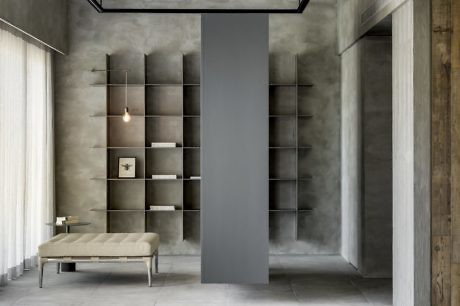
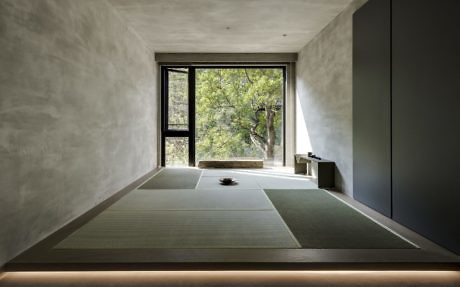
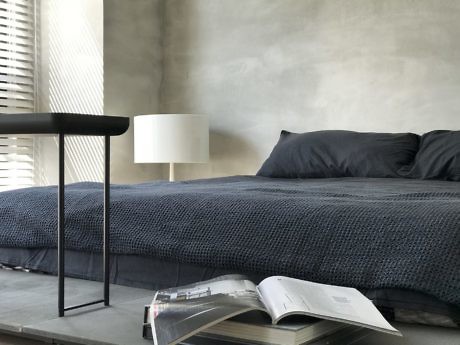
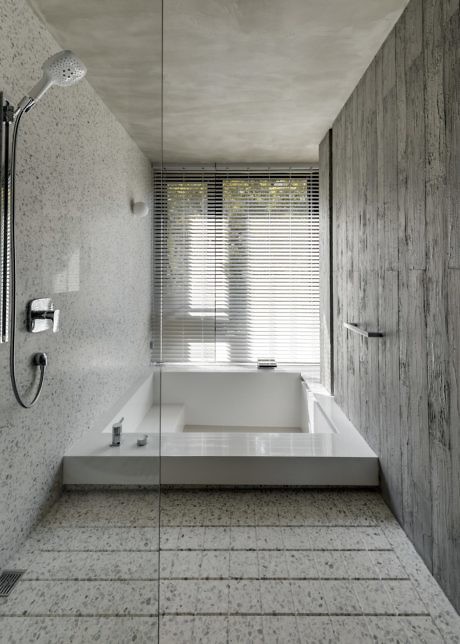
About Din-a-ka
Rediscovering the Past: A Modern Home with Historical Echoes
Nestled at the base of Taipei’s Datun Mountains, in the Beitou Hot Spring Area, stands a residence that not only offers a retreat for a senior couple post-retirement but also acts as a sanctuary for memories. The architect, Fang Shin-yuan, crafted this home drawing inspiration from the area’s rich natural and cultural heritage. The project, aptly named “A Search for Memories,” incorporates recycled wood, concrete, terrazzo, and tatami to mirror the essence of local traditions.
A Blend of Materials and Memories
Fang Shin-yuan utilized recycled hinoki wood and special cement with a simple matte finish as the primary materials, creating a serene, nostalgic ambiance. This choice not only supports a sustainable lifestyle but also embeds the spirit of Taiwanese culture within the home’s walls. The residence serves multiple purposes: a comfortable living space and a vessel for preserving the couple’s cherished memories.
Moreover, the curved hallway introduces fluidity and functionality, doubling as a unique storage solution. The weathered façade of the curve, adorned with rusted metal and gold foil, evokes a sense of history, guiding visitors on a journey through time. The use of strip lighting and aged Taiwan cypress panels enhances this effect, blending the past and present.
Seamless Indoor-Outdoor Living
The residence blurs the lines between indoors and outdoors, thanks to strategic furniture placement and an open layout. A steel blue cabinet in the entryway subtly delineates the interior, guiding the flow within the home. The eclectic furniture styles and custom lighting fixtures add character to each space, while the watshitsu room’s fully glassed wall invites the outside in, creating a peaceful space for meditation and tea.
In the master bedroom, concrete textures and warm wood tones strike a balance between simplicity and elegance, fostering a calm atmosphere. The guest bathroom contrasts with its dark palette and organic pecan wood table, suspended by copper supports, adding a touch of sophistication.
A Harmonious Blend of Cultures and Aesthetics
Spanning 160 square meters (approximately 1,722 square feet), the home showcases a rich array of materials and design philosophies. From the minimalism of the Song dynasty to the rustic elegance of Wabi-Sabi, the design harmonizes different elements, creating a space where time seems to stand still, and tranquility reigns supreme.
This residence not only provides a haven for its inhabitants but also stands as a testament to the enduring beauty of minimal design, the importance of material proportion, and the seamless integration of historical aesthetics into modern living spaces.
Photography by Dean Cheng
Visit Wei Yi International Design Associates
- by Matt Watts