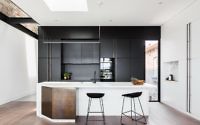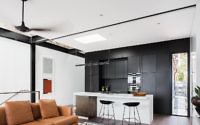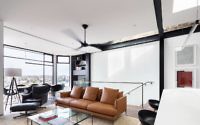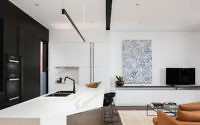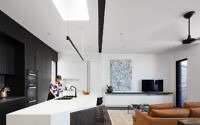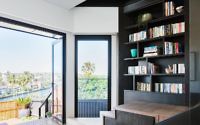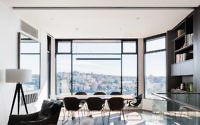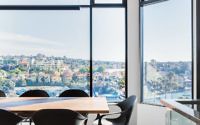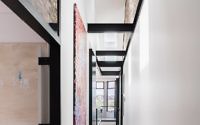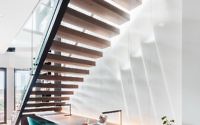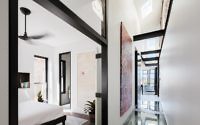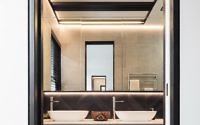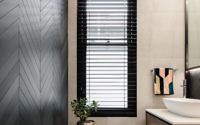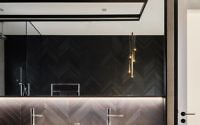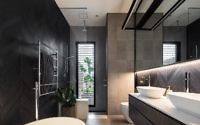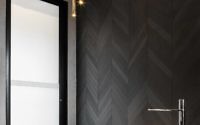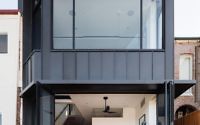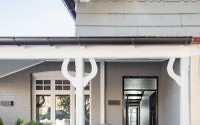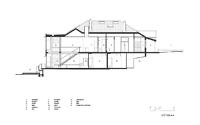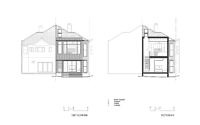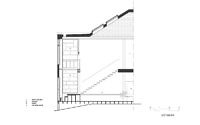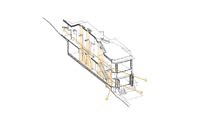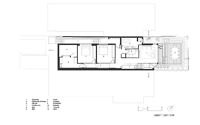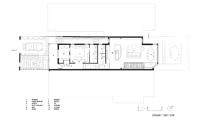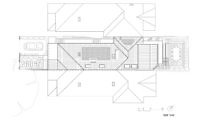Doorzien House by Bijl Architecture
Located in Sydney, Australia, Doorzien House is a modern industrial residence designed in 2017 by Bijl Architecture.











About Doorzien House
Nestled in the heart of Sydney, Doorzien House stands as a testament to modern industrial elegance. Designed in 2017 by Bijl Architecture, this dwelling masterfully blurs the boundaries between interior sophistication and the natural world.
Seamless Integration with Nature
The exterior of Doorzien House, a modern industrial marvel, speaks of Bijl Architecture’s deft hand. The façade, featuring a bold black exterior, sets a striking contrast against the Sydney skyline. Large, expansive windows hint at the transparency that defines the home’s philosophy – offering unobstructed views that connect its inhabitants to the outdoors.
A Symphony of Space and Light
Transitioning inside, the kitchen exemplifies a minimalist approach, with clean lines and dark cabinetry. Natural light floods in from skylights, illuminating the central island and casting shadows that play on the warm wooden floors. Each element is a note in a symphony of space and light, creating a cooking environment that is both functional and aesthetically profound.
Moving through the open-plan living space, the design invites contemplation. Here, the outdoors seamlessly merges with the interior, as large glass doors slide away, erasing any distinction between inside and outside. The stairs, an architectural statement themselves, appear to float, leading the gaze upwards to the levels beyond.
Intimate Sophistication
The bathroom spaces echo the home’s overarching theme: the fusion of strength and intimacy. Herringbone tiles line the walls, their angles catching light in a dance with the sleek, standalone tub. The en-suite bathroom extends this dialogue of form and function, pairing dark, reflective surfaces with crisp, angular fixtures, embodying Doorzien House’s enduring allure.
In every room, Doorzien House embodies a balance of private retreat and open social space. The staircase alcove, with its inviting workbench, and the living area, with its expansive views, both encapsulate the home’s dual nature: introspective yet outward-looking.
Concluding the journey, the panoramic views from the top floor affirm the home’s intent: to be a place of doorzien – transparency – where each space, each view, each moment is framed by Bijl Architecture’s visionary design. This is Doorzien House, a beacon of modern industrial design nestled in Sydney’s vibrant heart.
Photography by Katherine Lu
Visit Bijl Architecture
- by Matt Watts