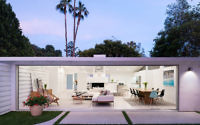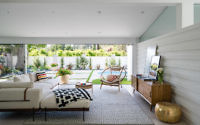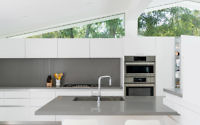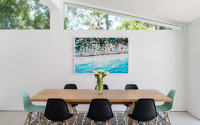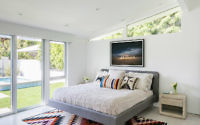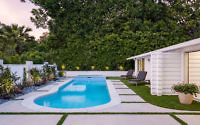LA Midcentury Home by Alexander Gorlin Architects
LA Midcentury Home is a modern single-family house redesigned in 2016 by Alexander Gorlin Architects, located in Los Angeles, California, United States.






About LA Midcentury Home
Reflecting the essence of modernity intertwined with classic mid-century aesthetics, the LA Midcentury Home stands as a testament to the thoughtful revitalization by Alexander Gorlin Architects. Nestled in the heart of Los Angeles, California, this 2016 redesigned house exemplifies a seamless blend of natural light and open space, catering to a music industry executive’s sophisticated taste.
Reviving Mid-Century Charm
Upon approach, the LA Midcentury Home’s crisp lines and expansive glass facade invite the outside in. The exterior, bathed in the soft hues of dusk, showcases the harmony between the dwelling and its lush surroundings. Two towering palms stand guard, framing the home’s striking white silhouette. The open garage concept blurs the boundary between indoor comfort and the natural tranquility of the Hollywood Hills.
Transitioning into the backyard, the home’s open arms reveal a meticulously landscaped garden, anchored by a pristine pool that reflects the sky’s changing moods. The outdoor space, designed for both repose and entertainment, mirrors the interior’s ethos of fluidity and light.
Luminous Living
Stepping inside, the living room is a masterclass in spatial design. Skylights and triangular clerestory windows wash the open-plan area with daylight. The choice of furnishings—a tapestry of textured fabrics and colorful accents—complements the immaculate white walls and grey granite. Here, the home’s heartbeat is palpable, a space curated for gatherings that resonate with creativity and comfort.
The master bedroom, an expansive suite, carries the narrative of spaciousness. A geometric rug underfoot adds vibrancy to the room, while the sleek, understated furniture balances the space’s visual energy. The seamless integration of the outdoors via large windows ensures a daily communion with the Californian sun.
Culinary Canvas
At the heart of the home, the kitchen stands as a culinary canvas, boasting white cabinetry and state-of-the-art appliances. It’s a stage set for gastronomic artistry, where grey granite countertops and maple wood accents infuse warmth. This open-plan kitchen does not just cater to the function but also serves as a social hub, a testament to the architect’s vision of a home that entertains as effortlessly as it embraces.
Each room within the LA Midcentury Home narrates a story of revival, where the past’s simplicity meets the present’s sophistication. Through the removal of interior walls and the strategic introduction of natural light, Alexander Gorlin Architects have crafted not just a living space, but a dynamic experience that redefines the mid-century design for contemporary living.
Photography courtesy of Alexander Gorlin Architects
Visit Alexander Gorlin Architects
- by Matt Watts