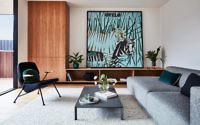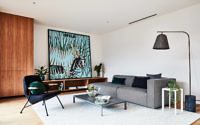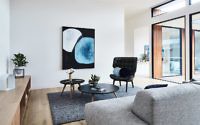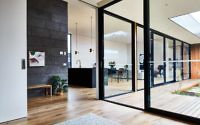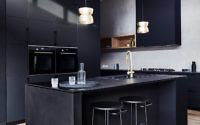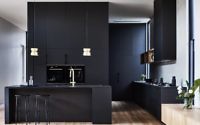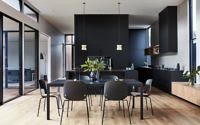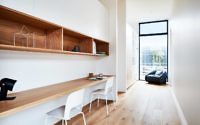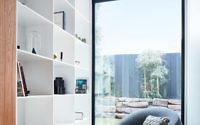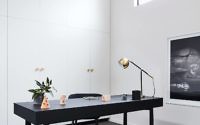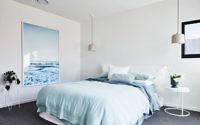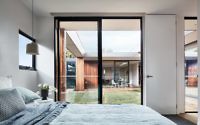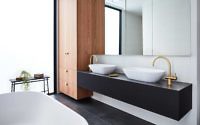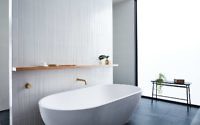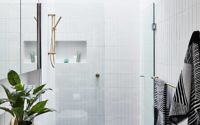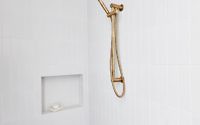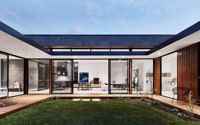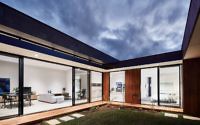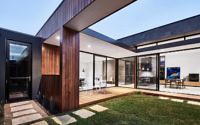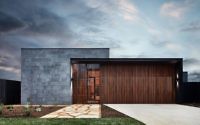The Courtyard House by Life Spaces Group
This courtyard house located in Geelong, Australia was designed in 2017 by Life Spaces Group.

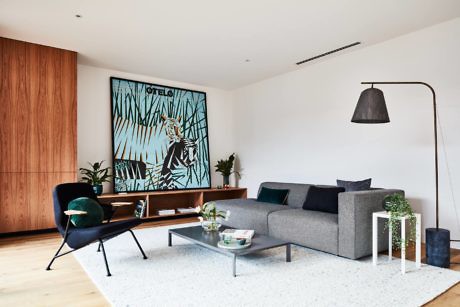
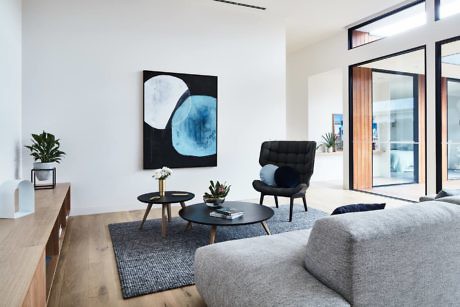
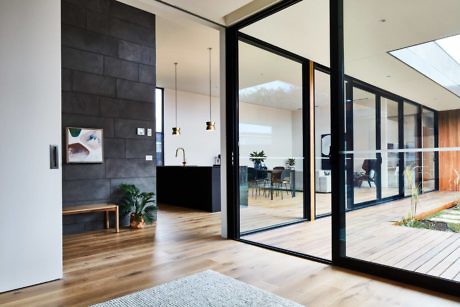
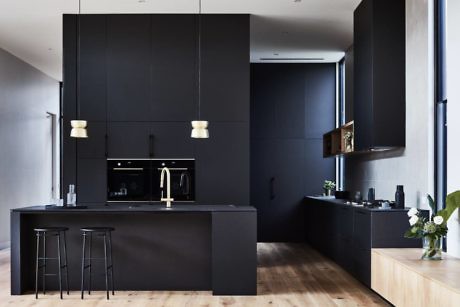
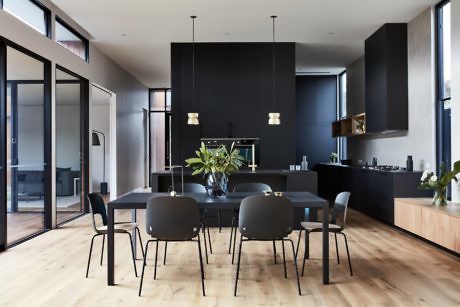
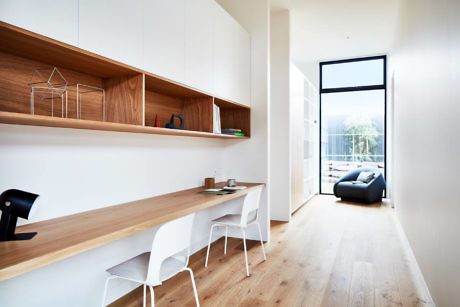
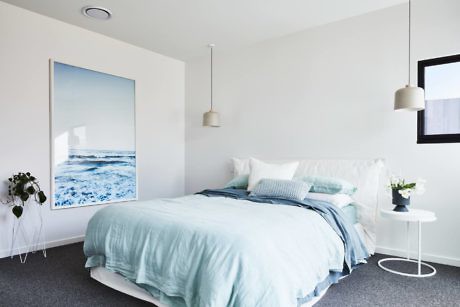
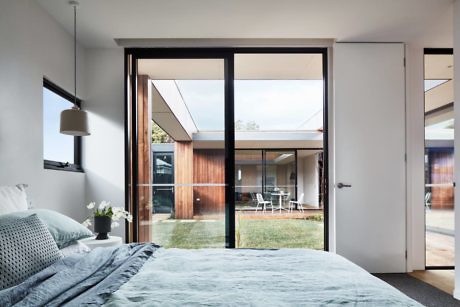
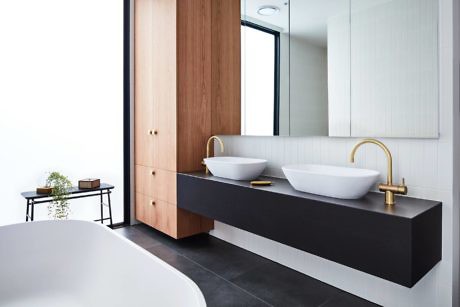
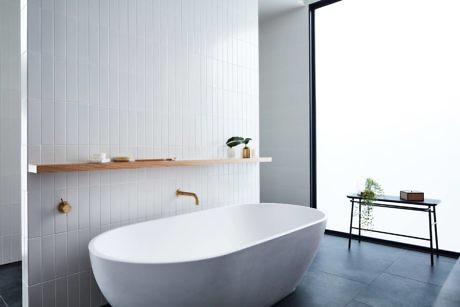

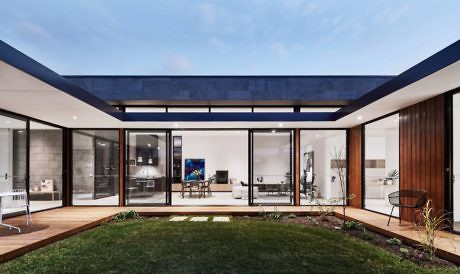
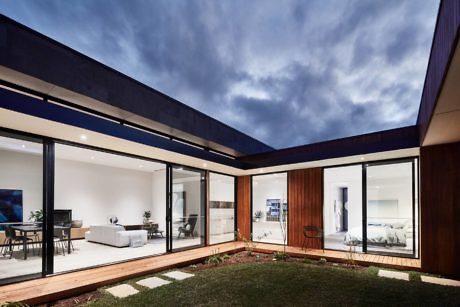
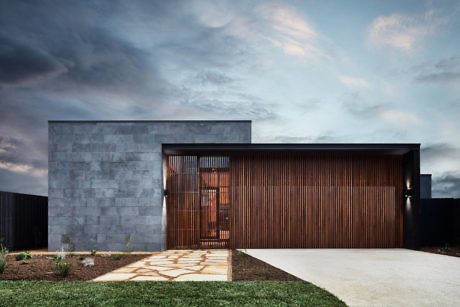
About The Courtyard House
Architectural Marvel in Barwon Heads
Nestled in Barwon Heads, Victoria (Australia), the Courtyard House emerges as a highlight of the ‘Auhaus Release’ series. This residence stands as a testament to modern design, showcasing a four-bedroom layout optimized for relaxed living and outdoor enjoyment.
Blending Nature and Design
The architects skillfully selected bluestone and natural hardwood for the construction. These materials harmonize the house with nature, presenting an equilibrium of raw simplicity and luxurious earthiness. The combination of horizontal bluestone slabs with vertical hardwood represents a fusion of elegance and exceptional craftsmanship. Not only aesthetically pleasing, these materials boast durability, particularly against the harsh conditions of the Australian coast.
Innovative Indoor-Outdoor Living
The living areas orbit around a spacious, open courtyard, ingeniously integrating the outdoors with the home’s core. This design invites natural light and air, while highlighting the high ceilings and expansive space. The semi-enclosed courtyard serves as an al fresco extension, ideal for entertaining or unwinding under the sky.
The kitchen, a blend of modern matte black finishes, brass fittings, and oak timber flooring (oak hardwood in American terms), creates a chic focal point in the home. This space, along with a study area and a reading nook adorned with floor-to-ceiling bookshelves, caters to both work and leisure.
Family interaction is encouraged in the dual living rooms, perfect for children’s activities or family gatherings. Addressing the common challenge of storage in family homes, the Courtyard House includes ample storage solutions, beautifully integrated with American Oak shelving and accents.
Photography by Mike Baker
Visit Life Spaces Group
- by Matt Watts