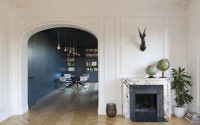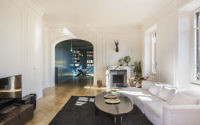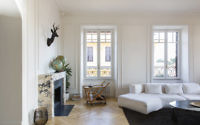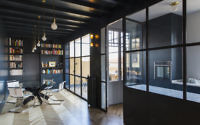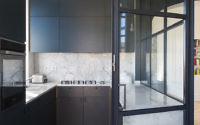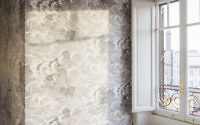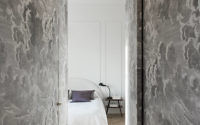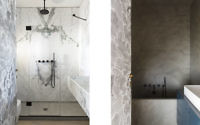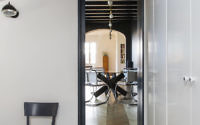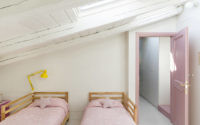Kigali House by Studio Strato
Located in Rome, Italy, Kigali House is an inspiring modern apartment designed by Studio Strato.








About Kigali House
Elegant Family Living: A Seamless Design
Studio Strato masterfully transformed the top floor of an elegant Roman building into a barrier-free apartment for a family with two young daughters. The design emphasizes open, flowing spaces, allowing the girls to freely explore and enjoy their home.
Harmonious Transitions: Living to Dining
A grand arch seamlessly connects the living room to the dining area. Bathed in natural light from large windows, this transition also grants access to a quaint terrace. The dining room stands out with its bold, dark blue walls and ceiling, creating a striking contrast to the living area’s light hues, French-inspired stucco walls, and light chestnut parquet flooring (parquet in a classic, relaxed elegance).
Unique Accents: Kitchen and Bedrooms
Glass doors set the kitchen apart while maintaining a visual connection with the dining room. A hallway adorned with Fornasetti wallpaper leads to the master bedroom and two bathrooms. These feature Carrara marble washbasins and wall tiles, nodding to the family’s heritage. The girls’ area, painted in light colors with white parquet, exudes a soft, cozy, and magical ambiance.
Photography courtesy of Studio Strato
Visit Studio Strato
- by Matt Watts