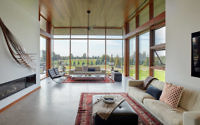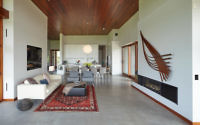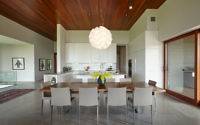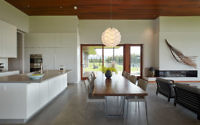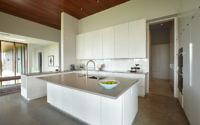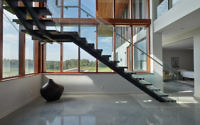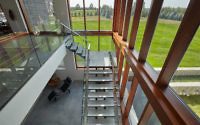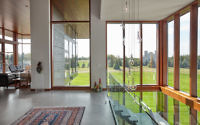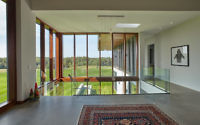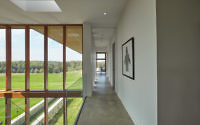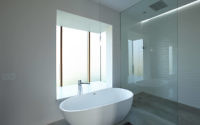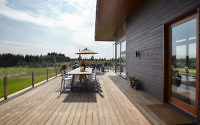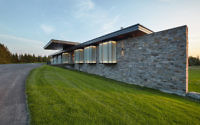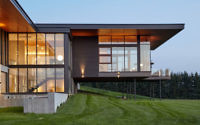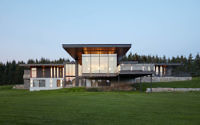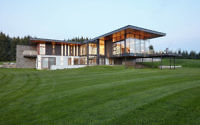Stouffville Residence by Trevor McIvor Architect
Situated in Toronto, Canada, Stouffville Residence is a contemporary farmhouse designed in 2017 by Trevor McIvor Architect.








About Stouffville Residence
Architectural Mastery in Rural Canada
Nestled in rolling fields outside Toronto, the Stouffville Residence reimagines rural living. Drawing inspiration from traditional stone walls, this home merges history with modernity. Its design seamlessly integrates into the landscape, offering a fresh perspective on country living.
Design: A Balance of Privacy and Openness
The residence stands out with its earthy, grounding presence and cantilevered structure. A key feature is the stone entry wall. Low yet private, it cleverly uses translucent glass boxes to reveal the building’s layout. This wall not only anchors the home but also connects various glass volumes. These volumes open southward, providing stunning views and maximizing natural light. The roof, appearing to float, adds a dynamic touch to the design.
Stouffville Residence is a study in functional zoning. The heart of the home consists of public spaces, while private areas extend to the sides. The main axis, housing the kitchen, living, and dining rooms, extends outdoors onto a wooden terrace. This design blurs the line between inside and outside living. Adjacent to the entry, a ‘service’ box houses the mudroom and pantry, promoting a clutter-free lifestyle. The home includes a master bedroom with an ensuite (on the main level), and two additional bedrooms (on the lower level), balancing spaciousness with a sense of proportion.
Sustainable Materials and Comfort
The choice of materials reflects a commitment to local and sustainable resources. Local granite, Canadian cedar, polished concrete, glass, and mahogany define the home’s aesthetic. Adding to the comfort, radiant in-floor heating is powered by a geothermal loop. This feature ensures year-round comfort and aligns with the home’s sustainable ethos.
In summary, the Stouffville Residence is more than a home. It’s a harmonious blend of traditional elements and modern design, all while respecting its natural surroundings. This architectural gem stands as a testament to innovative, sustainable living in rural Canada.
Photography by Maciek Linowski
Visit Trevor McIvor Architect
- by Matt Watts