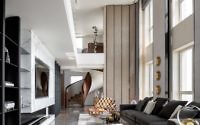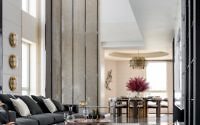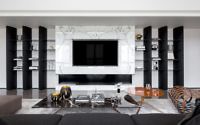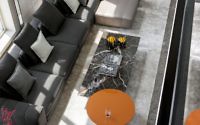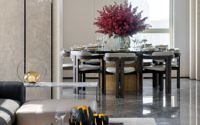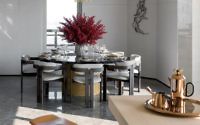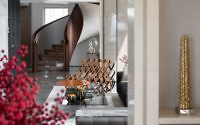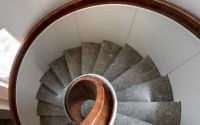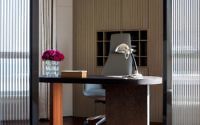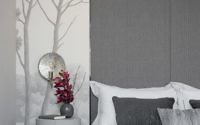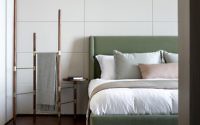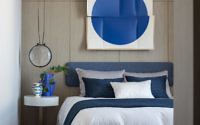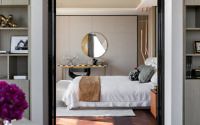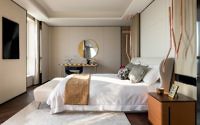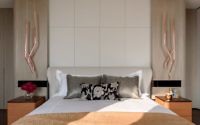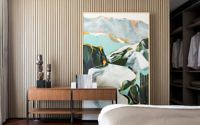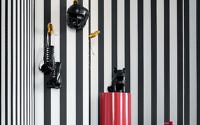Penthouse by More Design Office
This luxurious penthouse apartment located in Hangzhou, Zhejiang, China was designed by More Design Office.











About Penthouse
The Power of Design
Design wields transformative power. It should shift our environmental perception. Utilizing light, shadow, materials, sound, and smell, design evokes deep-seated memories. A familiar scent can transport you to your mother’s kitchen, reliving childhood breakfasts.
We expertly blend old and contemporary memories, crafting environments rich in both physical and emotional textures.
Stepping into Metropolis
Entering Metropolis is like stepping into another’s life. You envision a woman’s journey, marked by joy, pain, and freedom in a foreign city. Her global travels reflect a sophisticated lifestyle, from shopping in New York to cruising Lake Como, Italy. Her apartment, resembling an art hall, showcases global artworks, each piece selected for its sculptural and emotional value.
The Penthouse boasts five bedrooms, three living spaces, two kitchens, and four bathrooms. The living room, with its 6-meter (nearly 20 feet) high ceiling, faces the Qiantang River. The spiral staircase and three sky terraces enhance its allure.
Elegant Interior Spaces
The six-meter-tall living room exudes modern elegance, showcasing contemporary art and design. The Minotti sofa and Poliform table create a cozy focus, while the La Cividina chair adds contemporary flair. The gradient carpet enriches the space, balancing modern artistry with comfort.
In the dining room, a south-facing view complements the delicious cuisine. The Meridiani table’s bold colors and Gallotti&Radice chairs blend Eastern and Western cultures. Copper lights and metal installations create a layered, modern ambiance.
The Boxing Room, inspired by a 1930s gentlemen’s club, features striking wallpaper and leather details. A humorous British bulldog-shaped stereo completes the theme.
The dark wooden spiral staircase connects the lobby and living room. Its smooth arc complements the architecture, creating an elegant atmosphere. The Ripple lamp casts wave-like shadows, reminiscent of a gentle shore.
The study, ideal for work or client meetings, features a Menu sofa and a marble floor lamp, combining elegance and functionality.
The master bedroom’s modern grace showcases global furniture and art. The Ocean Armoire cabinet, crafted with a unique Thai technique, symbolizes artistry and warmth.
Each bedroom offers a unique sensory experience. Artistic wallpapers and modern materials in the gray bedroom balance naturally. In the blue bedroom, Timothy Oulton’s lamp casts intriguing shadows, adding a unique aesthetic.
Photography by Guangying Photography
Visit More Design Office
- by Matt Watts