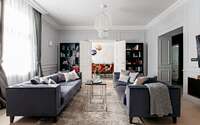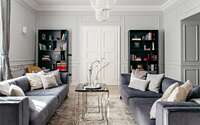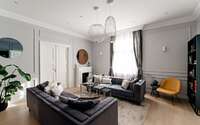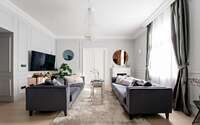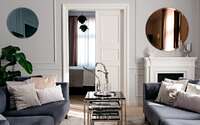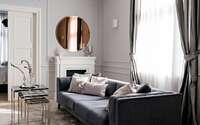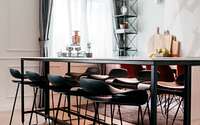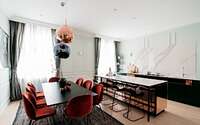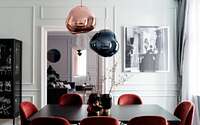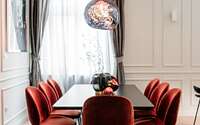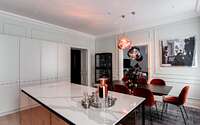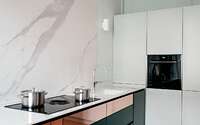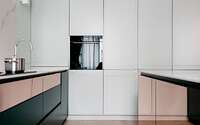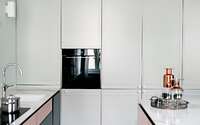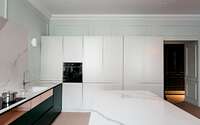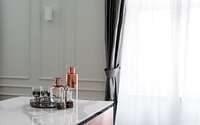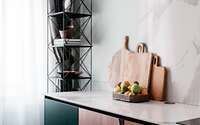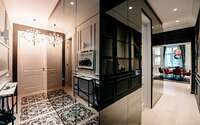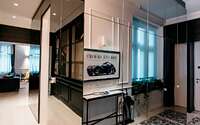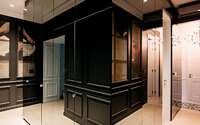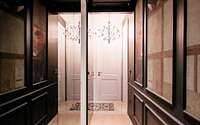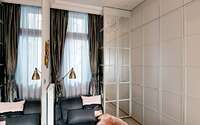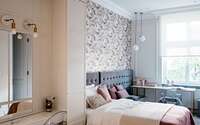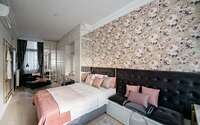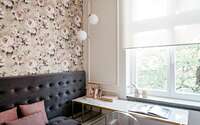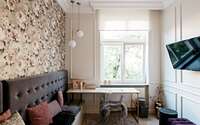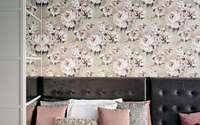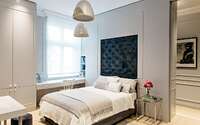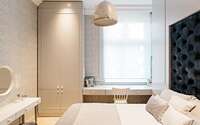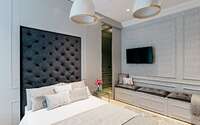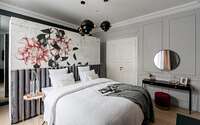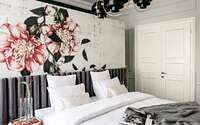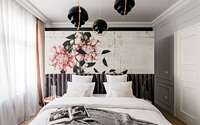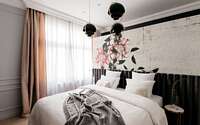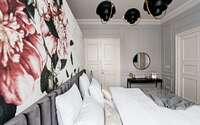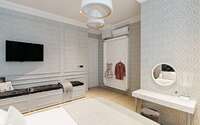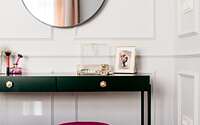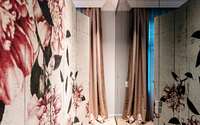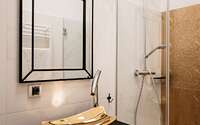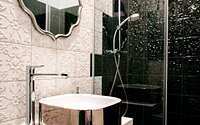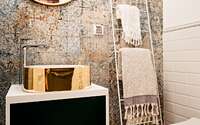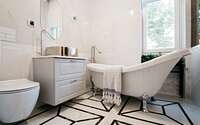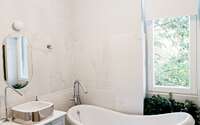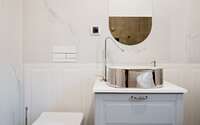Zagreb Apartment by Mirjana Mikulec Interiors
Zagreb Apartment is a spacious luxury home located in the Croatian capital of Zagreb, recently designed by Mirjana Mikulec Interiors.
















About Zagreb Apartment
Zagreb’s Art Deco Jewel: A Modern Restoration
This project breathes new life into a 172.60 m2 (1,860 ft2) flat in a 1928 building. Nestled in Zagreb, Croatia’s capital, the building mirrors its Art Deco neighbors. The residence maintains its vintage charm beneath the building’s preserved exterior.
The clients, a self-employed couple with two daughters, sought a blend of original architectural flair and contemporary eclecticism. They envisioned a serene sanctuary, a stark contrast to their sterile workplaces.
Redesigning for Modern Living
The original layout, although spacious, didn’t cater to the modern family’s bustling lifestyle. The children, aged 10 and 15, desired mature spaces reflecting their individual personalities. Meanwhile, the parents yearned for elegant, inspirational common areas that also evoked familial warmth. A redesign was essential.
The once-kitchen expanded into an adjacent room, now a child’s bedroom. The former living and storage areas morphed into another child’s room and two private bathrooms. The initial entry room became a corridor, cleverly partitioning two bathroom cubicles from the main living space. What was once a workspace now serves as the living room. The prior master bedroom? A bustling kitchen and dining hub.
Interior Essence: Timeless Meets Modern
The interior harmoniously merges classic luxury and modern functionality. Rich contrasts in materials, shapes, textures, and colors reflect the family’s diverse personalities. Neutral foundation tones are accentuated with pastel hues. Brass and golden details shine throughout, while muted black elements punctuate spaces. Clean, structured lines meet soft, feminine details. Green nuances, from plants to eco-friendly appliances, provide a refreshing touch.
Entrance: Stepping into Wonder
Upon entry, a mirrored cube captures attention, cleverly hiding two bathrooms and appliance storage. Modernity and heritage coexist; sleek lines juxtapose with intricate patterns and stucco. The continuous oak parquet floor invites, replaced only by tiles and marble in the bathrooms. Art pieces and memorabilia showcase the family’s unique stories.
Kitchen & Dining: Heart of the Home
Strategically linking the kitchen and living room creates a communal core. However, the kitchen remains a distinct entity, enabling intimate moments. Elegance and practicality intertwine. High cupboards are absent, replaced by marble-patterned laminam surfaces and bespoke cabinetry in dark green and light gray MDF. Contrasting neutral greens break with bold brass-orange tones. An expansive 3m (9.8 ft) table stands dominant, surrounded by quirky chandeliers, warm red chair covers, and an elegant grey rug.
Living Room: Sanctuary of Tranquility
The living room’s neutral palette fosters relaxation. Its minimal design encourages conversation and self-expression. Classic stucco walls and a functional table complement a splash of color from a cozy reading chair. Facing minimalist sofas spark dialogue. A fireplace, framed by a brass mirror, revives old-world charm.
Master Bedroom: Luxury Meets Function
The master bedroom exudes hotel-like luxury. Custom furnishings dominate. The bed, centrally placed, cleverly doubles as storage. Wardrobes delineate the sleeping and dressing areas, with a floral-wallpapered side adding intrigue. Forest green, soft pink, and grey rule the color scheme. Brass ceiling lamps echo the tones from shared spaces.
Children’s Rooms: Evolving Identities
Both rooms echo feminine and romantic tones, each tailored to its occupant. They play with purple, brown, and grey tones, but each room showcases a distinct character. Custom furnishings optimize space, from mirrored wardrobes to decorative brass grids for accessories.
Bathrooms: Nods to the Past and Present
All four bathrooms underwent extensive renovation. New installations, including replica windows, preserve the building’s heritage. The largest bathroom, a 6m2 (64.6 ft2) space, pays homage to the building’s era with white marble walls and monochrome floor tiles. Vintage tubs and contemporary touches like gold elements meld eras seamlessly. Each bathroom, from the green-tiled hallway cube to the minimalist design near the youngest’s room, offers a distinct experience.
Photography courtesy of Mirjana Mikulec Interiors
Visit Mirjana Mikulec Interiors
- by Matt Watts