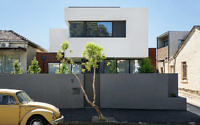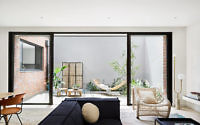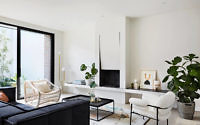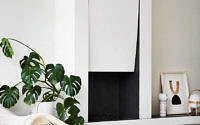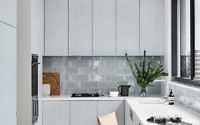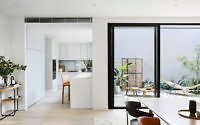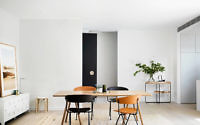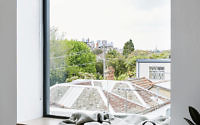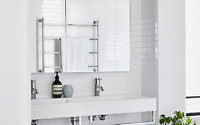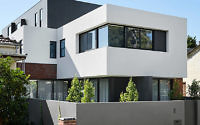Wingzor by NORTHBOURNE Architecture + Design
Wingzor project consits of two contemporary, light filled, three-story townhouses in Windsor, Melbourne, designed by NORTHBOURNE Architecture + Design.

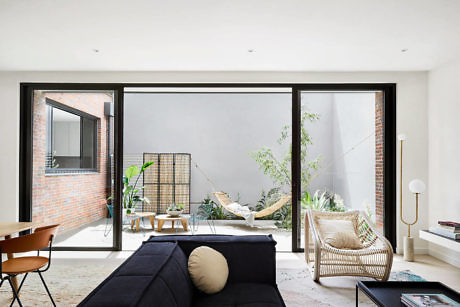
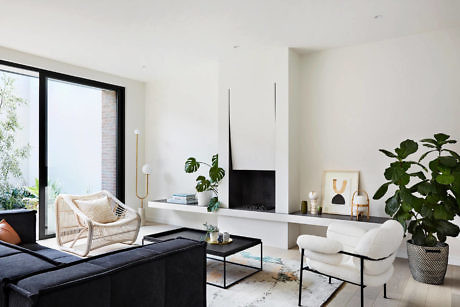
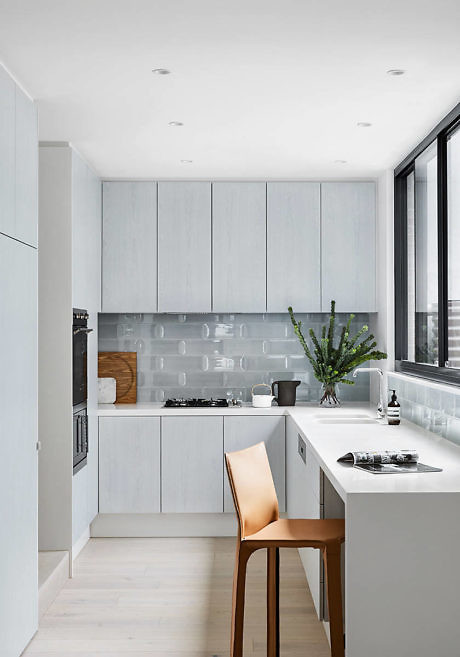
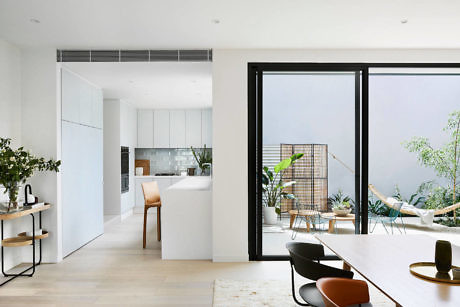
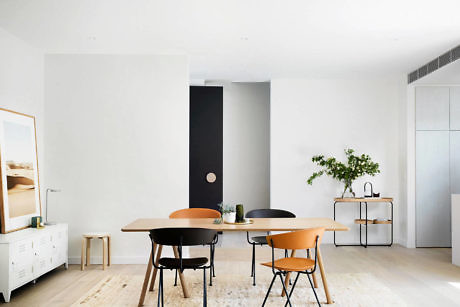
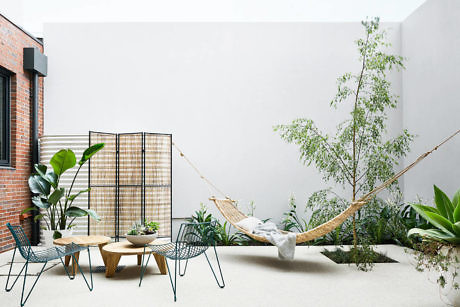
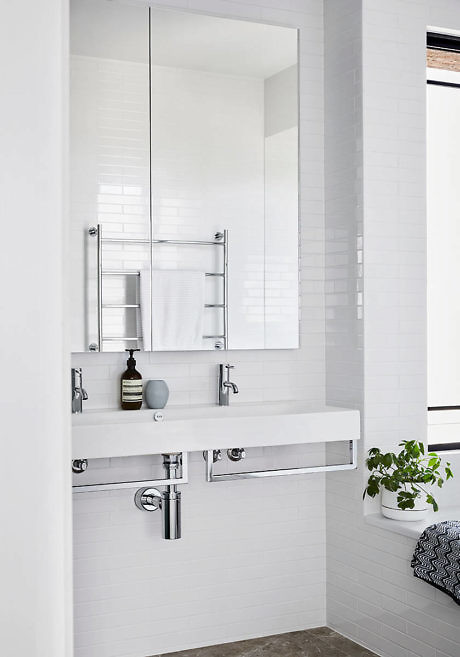
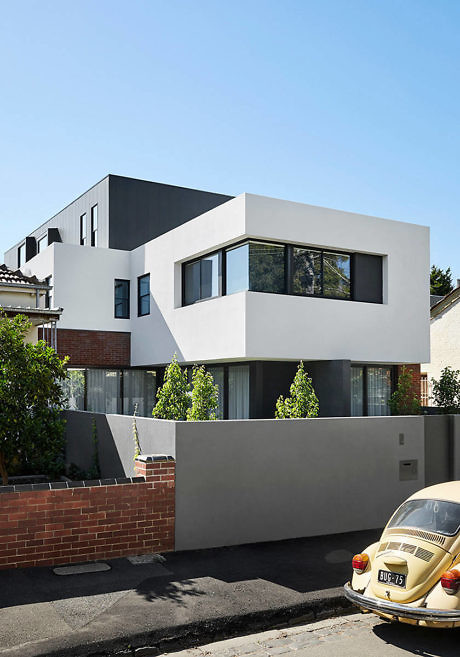
About Wingzor
Nestled in the heart of Windsor, Melbourne, the Wingzor townhouse stands as a contemporary beacon designed by NORTHBOURNE Architecture + Design. This exemplar of modern living, wrapped in the warmth of its neighborhood, was brought to life with a design date stamping a significant mark in architectural elegance.
A Bold Exterior Statement
Upon approach, Wingzor presents a commanding yet harmonious façade. Clean lines and a monochromatic palette are the first to greet the eye. The structure’s bold cubic forms strike a delicate balance, reflecting the contemporary design style that NORTHBOURNE Architecture + Design is renowned for. A mature tree stands sentinel at the perimeter, its presence a nod to the integration of natural elements.
Transitioning to the sanctuary within, a palette of subdued tones and textures awaits. The living room exudes a serene spaciousness, with floor-to-ceiling windows inviting natural light and the outside world in. The choice of minimalist furniture accentuates the room’s modern vibe, while also allowing the architecture itself to take center stage.
The Heart of the Home
The kitchen and dining area, true to the heart of the home, are designed with functionality and style in mind. White cabinetry and sleek appliances echo the contemporary ethos, while timber accents introduce warmth. Here, culinary creations and conversations flow as seamlessly as the open-plan layout.
Adjacent to this culinary hub, the bathroom offers a retreat with its crisp, clean lines and reflective surfaces. It’s a space of understated luxury, where the simplicity of the design amplifies the sense of calm and cleanliness.
Outdoor Urban Oasis
Outside, the private courtyard provides an urban oasis, where the rustling leaves and gentle sway of a hammock offer a tranquil escape. The integration of lush greenery against the backdrop of the townhouse’s stark walls creates a dialogue between built form and nature.
In each room, from the inviting bedrooms to the tranquil outdoor spaces, Wingzor encapsulates the essence of contemporary elegance. Its design by NORTHBOURNE Architecture + Design not only stands the test of time but also stands as a testament to thoughtful, livable modern architecture. With its completion, Windsor, Melbourne, gains a townhouse that is both a home and a work of art, a place where design and function exist in perfect harmony.
Photography by Tess Kelly
Visit NORTHBOURNE Architecture + Design
- by Matt Watts