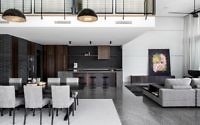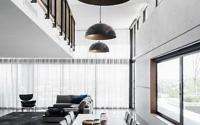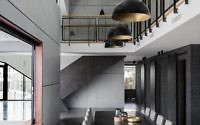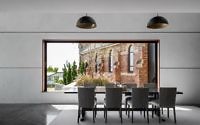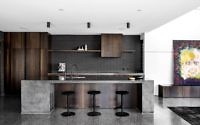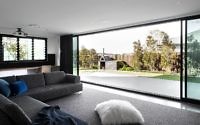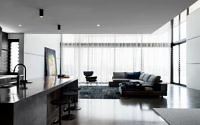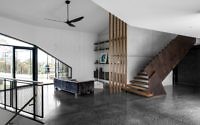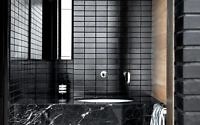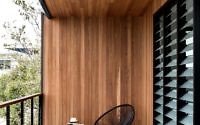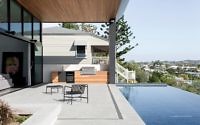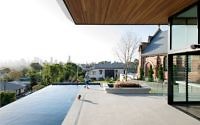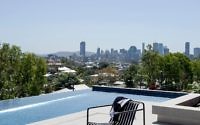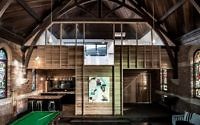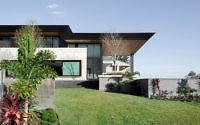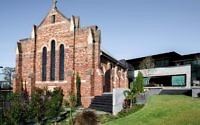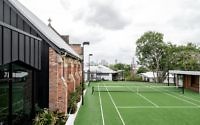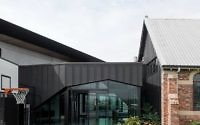Church House by DAH Architecture
Located in Brisbane, Australia, Church House is a contemporary residence redesigned and extended in 2017 by DAH Architecture.












About Church House
Revitalizing Heritage: A Modern Twist on the Church of Transfiguration
The Church of Transfiguration, a 1924 heritage site, boldly embraces the future with its new two-story extension. This off-form concrete and glass marvel seamlessly links to the original structure through a striking zinc box. Situated in the serene Norman Park, the design eloquently blends historical reverence with contemporary luxury.
Unveiling the Underground: A Subterranean Haven
Dive below the surface to discover a hidden world. Here, a subterranean garage coexists with a sophisticated whiskey bar, a temperature-controlled cellar, and a versatile workshop. These spaces connect to the main extension via an intriguing tunnel, offering a blend of privacy and convenience.
Elevated Living: Maximizing Views and Comfort
The ground floor, a testament to modern living, boasts an expansive living area, a state-of-the-art media room, and guest accommodations. Step outside to find a meticulously landscaped yard, complete with a tennis court and a pool, all set against the backdrop of stunning city views.
Ascend to the upper floor where the master suite, alongside three additional bedrooms and three bathrooms, extends over large voids. These rooms, supported by robust steel roof beams, offer a unique architectural experience. A bridge connects to a mezzanine home office, nestled within the heritage church, harmoniously uniting past and present.
Photography by Cathy Schusler
Visit DAH Architecture
- by Matt Watts