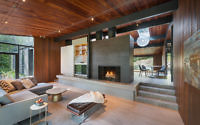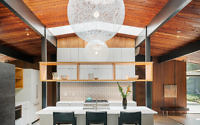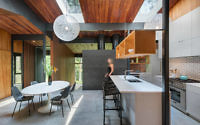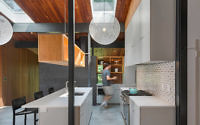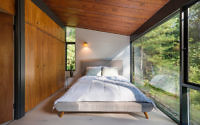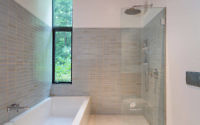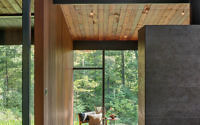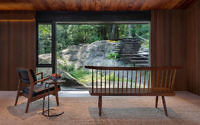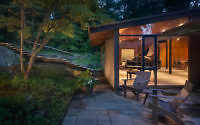Wales House by Flavin Architects
The Wales House is a post-and-beam, mid-century modern home redesigned by Flavin Architects located in Lincoln, Massachusetts, United States. The one-story program is nestled under three large low-slope gable roofs carried by exposed heavy timber beams. Walls are wrapped in the tongue and groove wood paneling. Natural light illuminates the house from walls of windows and skylights.

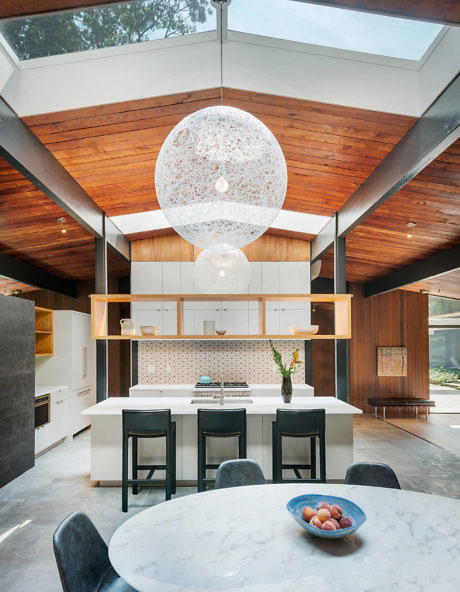
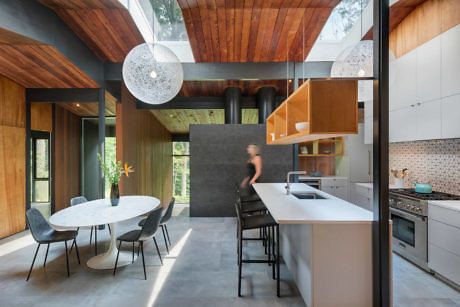
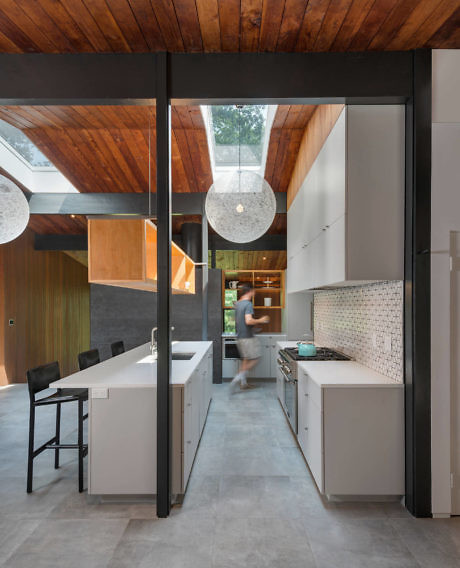
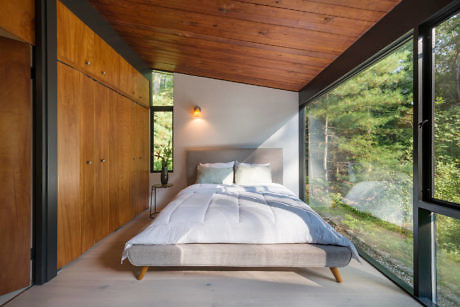
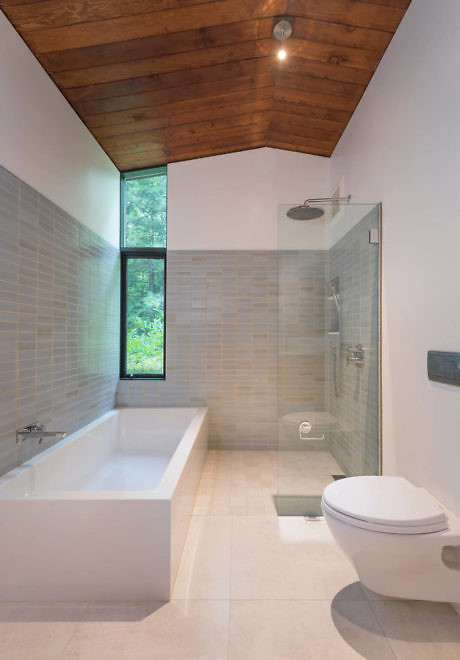
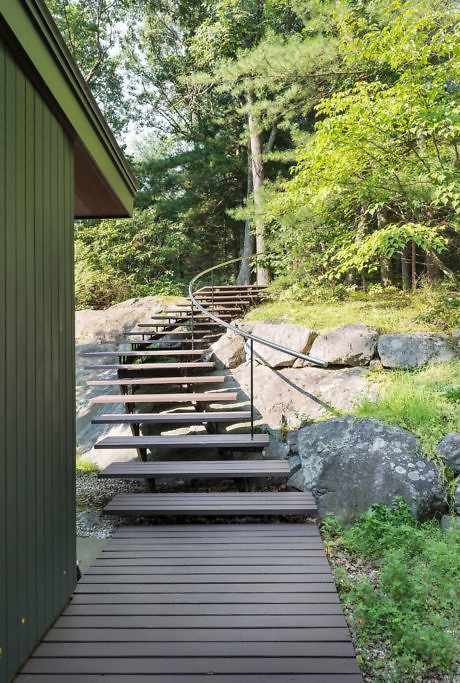
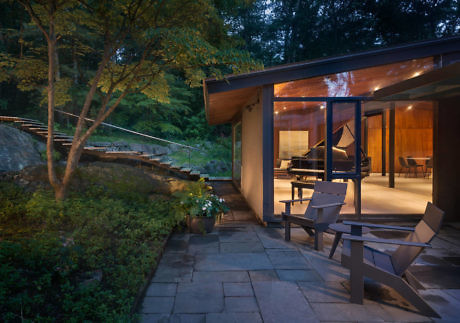
About Wales House
Revitalizing a Mid-Century Masterpiece
Nestled beneath a grand granite outcropping, the Hoover + Hill home unfolds a visual treat. Visitors experience a sense of awe as they descend the curved steel and wood staircase, seemingly floating above the stone. This architectural marvel, with its one-story layout, nestles under three gable roofs. These roofs, elegantly shallow, rest upon an exposed wood structure of posts and beams. The heart of the home lies in its cruciform plan, featuring a central core that houses the family room, kitchen, dining area, and a cozy sunken living room.
Back in 1958, renowned Lincoln architects Henry Hoover and Walter Hill birthed this mid-century gem. Remarkably, the original structure retained its integrity over six decades. It was then that Flavin Architects stepped in, tasked with rejuvenating this classic beauty while respecting its historical essence.
A Harmonious Blend of Old and New
In their renovation, Flavin Architects skillfully balanced modern updates with the home’s historic soul. A transformative change came by replacing a partition wall. In its place, elegant floating wood shelving, suspended by steel cables, now connects the kitchen and dining areas. The kitchen itself received a touch of artisanal charm with hand-made tiles from Heath Ceramics. Old tile floors gave way to large-format porcelain tiles (measuring in metric and imperial units), infusing a contemporary flair. The original concrete block chimney underwent a stylish makeover, now clad in sleek, dark grey porcelain slabs.
Innovatively, new LED cable lights dangle just beneath the ceiling. This strategic placement preserves the exposed wood ceiling’s integrity. Additionally, to enhance comfort, a state-of-the-art radiant panel heating system now lies over the existing concrete floors (again, metric and imperial units mentioned).
Marrying Functionality with Style
This renovation stands as a testament to thoughtful design, blending functional upgrades with aesthetic finesse. Each modification, from the clever shelving to the energy-efficient lighting, demonstrates a deep respect for the original architecture. Flavin Architects have not only preserved a piece of history but have also propelled it into the future, ensuring the Hoover + Hill home remains a cherished landmark for generations to come.
Photography courtesy of Flavin Architects
Visit Flavin Architects
- by Matt Watts