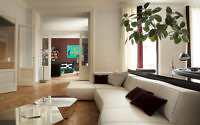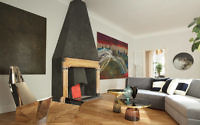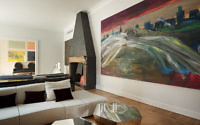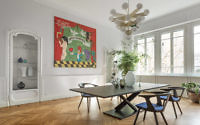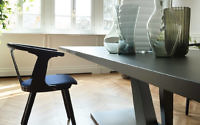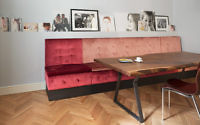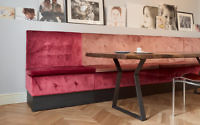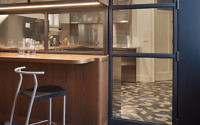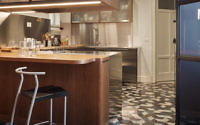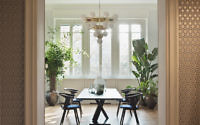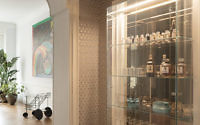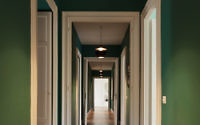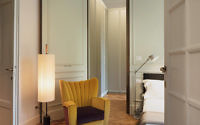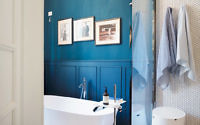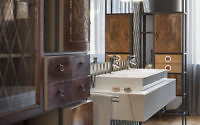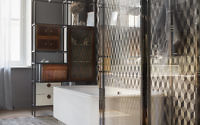Casa B by Vudafieri Saverino Partners
Casa B is a charming apartment inhabited by a wealthy Milanese family in Milan’s historical centre, designed by Vudafieri-Saverino Partners.

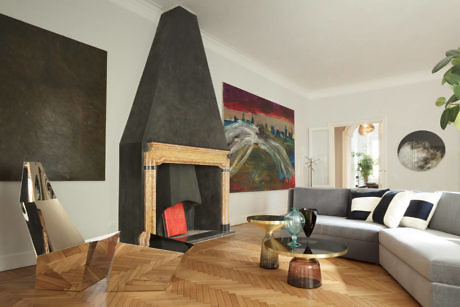
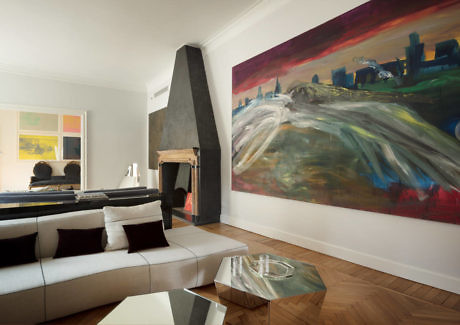
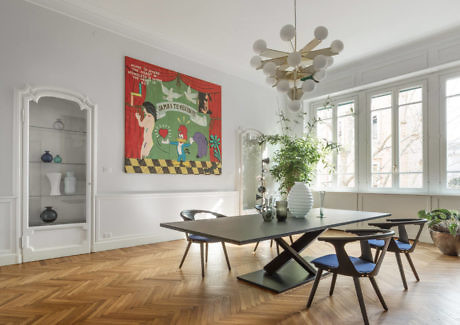
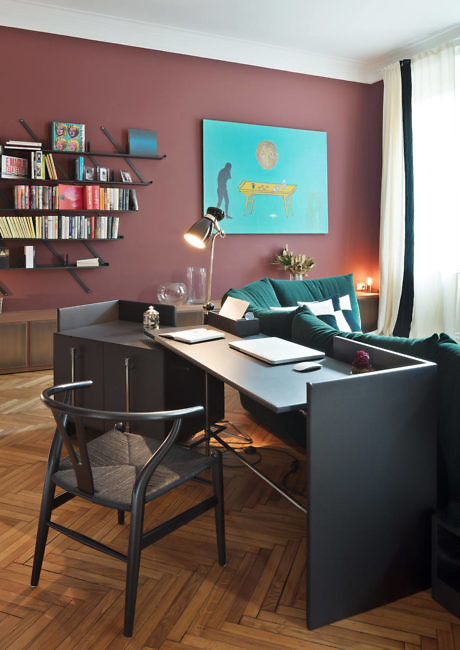
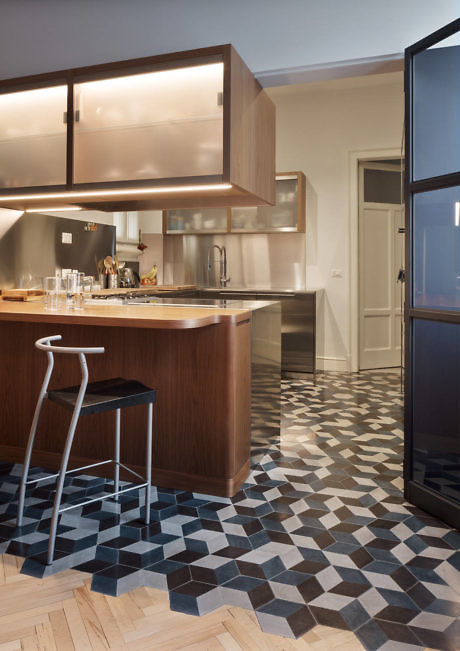
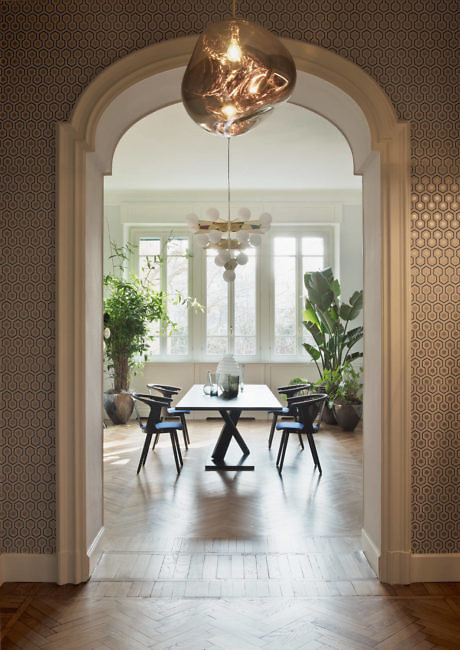
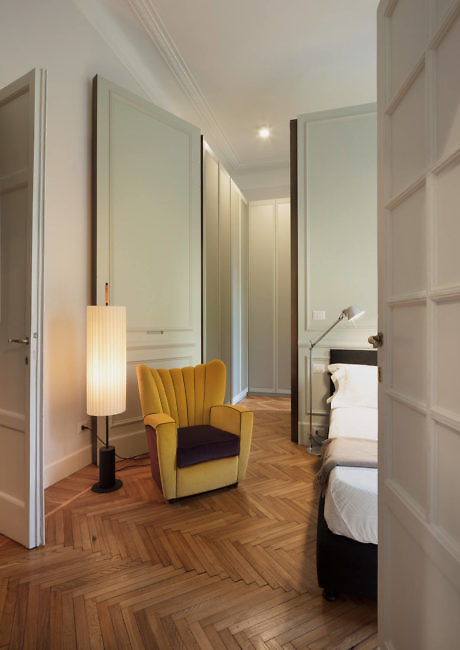
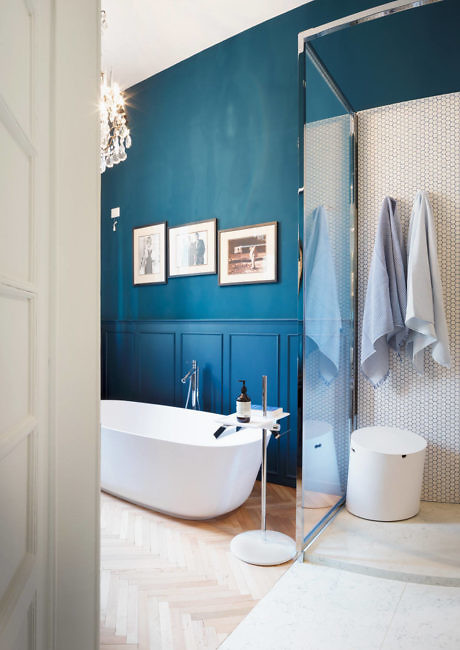
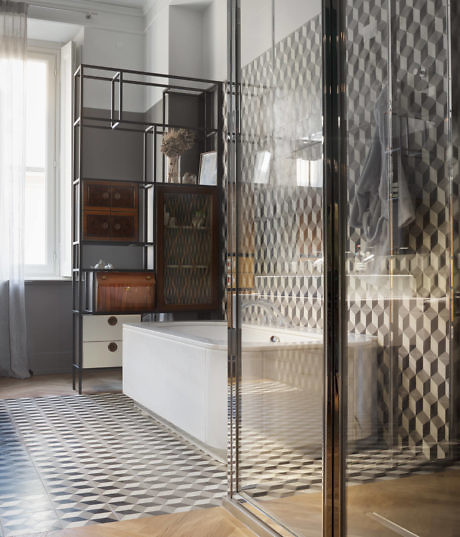
About Casa B
Historical Elegance Meets Modern Boldness
In the heart of Milan, a historical 450 square meter (4843.76 square feet) residence redefines interior design. This classic L-shaped nineteenth-century home boasts a long, central corridor flanked by rooms. More than a century of history pulses through its walls, which the architects have skillfully preserved and highlighted.
Revolutionary Design in a Conservational Framework
The apartment’s transformation showcases a bold juxtaposition of contemporary design with historical respect. Original wooden floors, brass handles, and classic fittings blend with Italian design and Pop Art. The furnishings, rich in material and innovative combinations, focus on the interplay between space and objects, offering new perspectives.
Contrasting Ambiences with Seamless Transitions
Entering the home, historical and modern elements merge instantly. An antique bench pairs with Andy Warhol art, setting a refined contrast. The bright living area unites art and design, balancing vintage charm with modern flair. The fireplace, circled by marble, becomes a nuanced focal point. The master room introduces a wooden panelling system, dividing the space without altering the original structure. The kitchen, discreetly separated from the living areas, features a sliding glass panel and an optical-effect ceramic floor.
Here, a velvet-tufted sofa-bench disrupts traditional kitchen aesthetics, exemplifying Vudafieri-Saverino Partners’ philosophy of playful decomposition. The children’s bathroom transforms vintage furniture into innovative designs, mixing shapes, materials, and eras with artisanal precision. This Milanese studio signature approach delivers unexpected elegance and meticulous detail, ensuring every view is a fresh discovery.
Photography by Santi Caleca
Visit Vudafieri Saverino Partners
- by Matt Watts