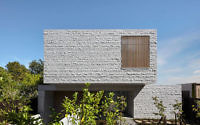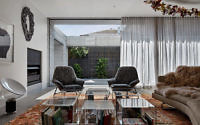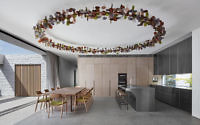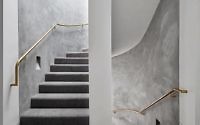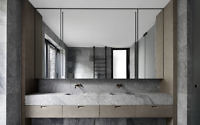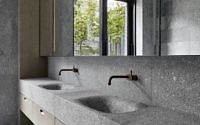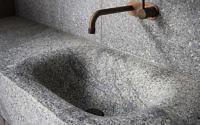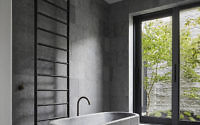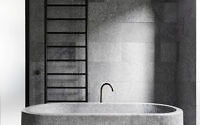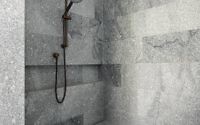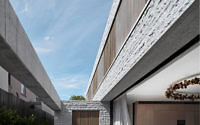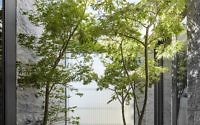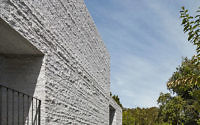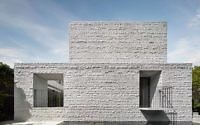Granite House by B.E Architecture
Designed by B.E Architecture, Granite House is a concrete two-story house located in Armadale, Australia.

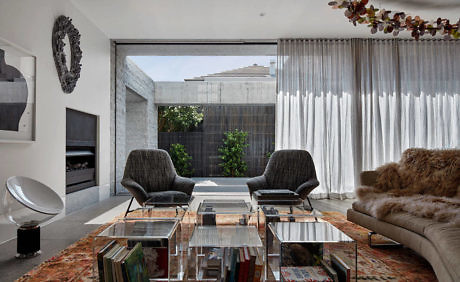
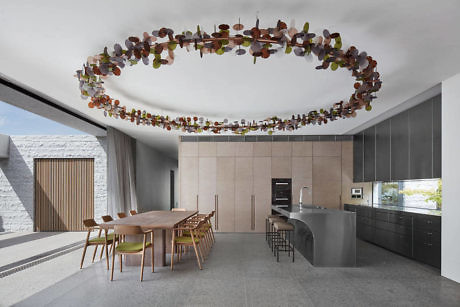
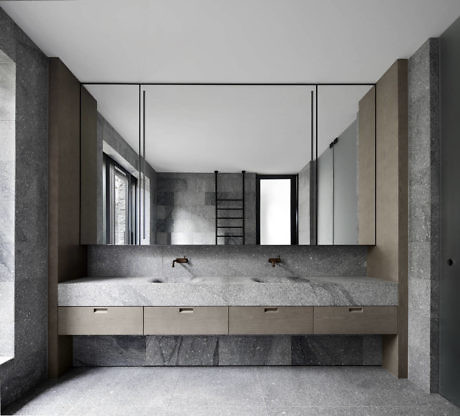
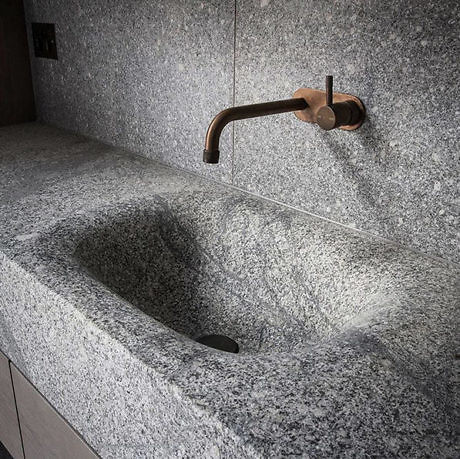
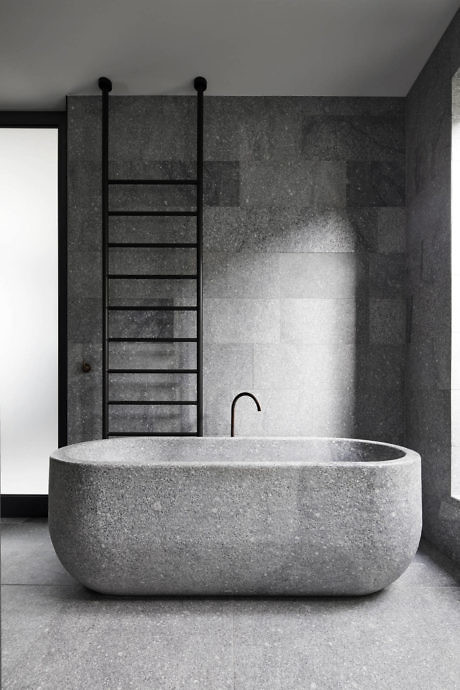
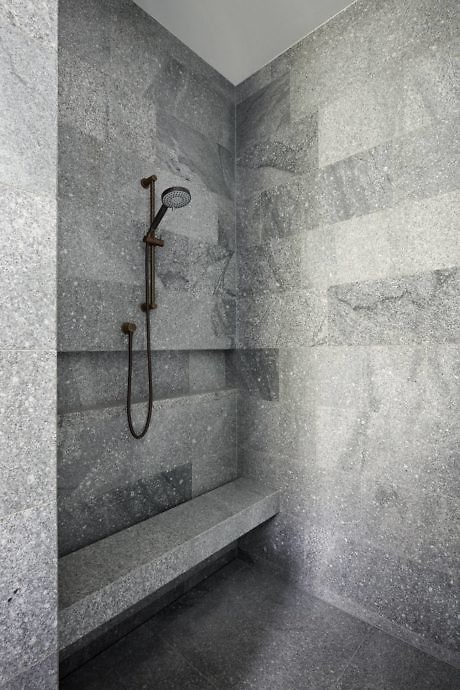

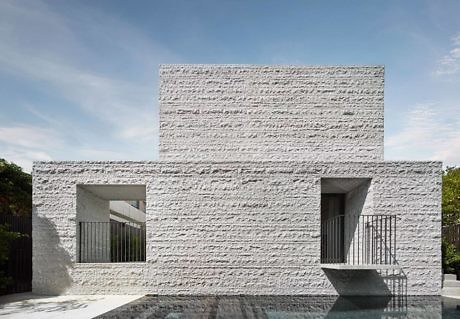
About Granite House
Ethereal Lightness in Granite
The three-story residence in Armadale exudes an ethereal lightness, a stark contrast to the 260 tons (approx. 235,868 kilograms) of granite comprising its facade. This split-faced material softens the building’s rigid lines, allowing it to sit harmoniously in its environment. The residence uses three granite types, blending external and internal spaces seamlessly. The substantial materials achieve balance throughout the house, thanks to meticulous architectural detailing and expert craftsmanship.
Innovative Use of Granite
Collaboration between architects, builders, and stone masons resulted in subtle material variations and intricate details. This innovation is especially visible in the master ensuite, where custom-engineered stone baths and basins showcase seamless detailing. These creative applications required pushing boundaries with suppliers, evident in the custom fabrications throughout the house.
A Home Tailored for Downscaling
Despite its solid structure, the residence feels light and open, particularly the living area with retractable glazed doors opening to a courtyard. Designed for clients downsizing from a larger family home, the house caters primarily to the couple while still accommodating visiting children. It features purpose-built rooms, including a shared study and a spacious master ensuite with a private outdoor shower in a Japanese garden. This urban property’s unexpected elements reflect a thoughtful, holistic approach by the in-house multi-disciplinary team, integrating landscaping and interior design into the architecture. The landscaping features diverse plantings and terraces, with a grove of Mount Fuji cherry trees and rosemary welcoming visitors at the entrance.
Photography by Peter Clarke
Visit B.E Architecture
- by Matt Watts