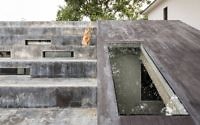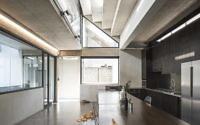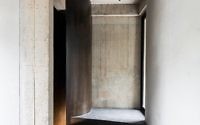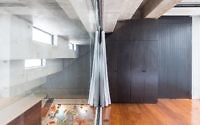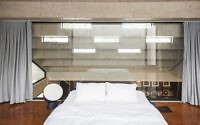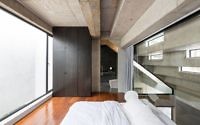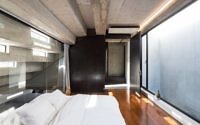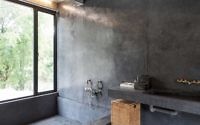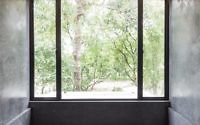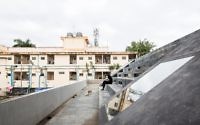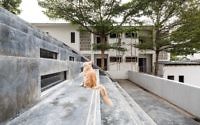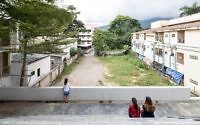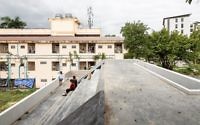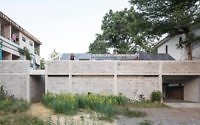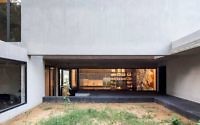Fuzzy House by SO Architects
Fuzzy House is a concrete single-family house located in Chaingmai, Thailand, designed by SO Architects.

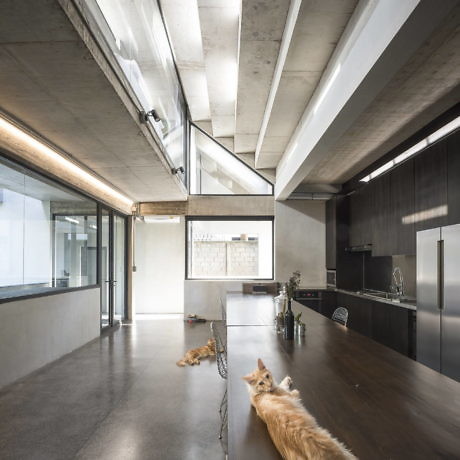
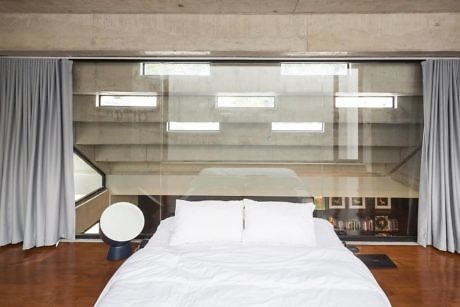
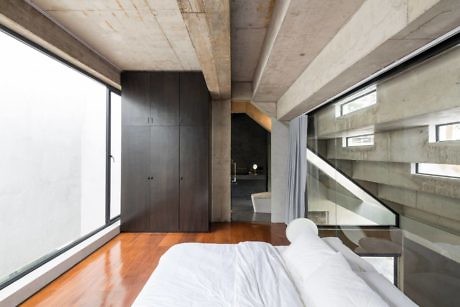
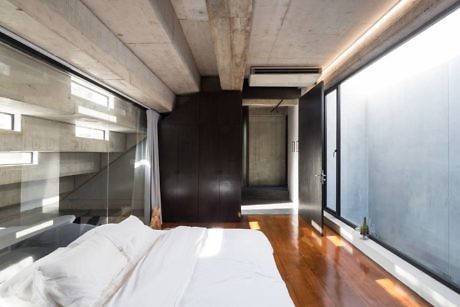
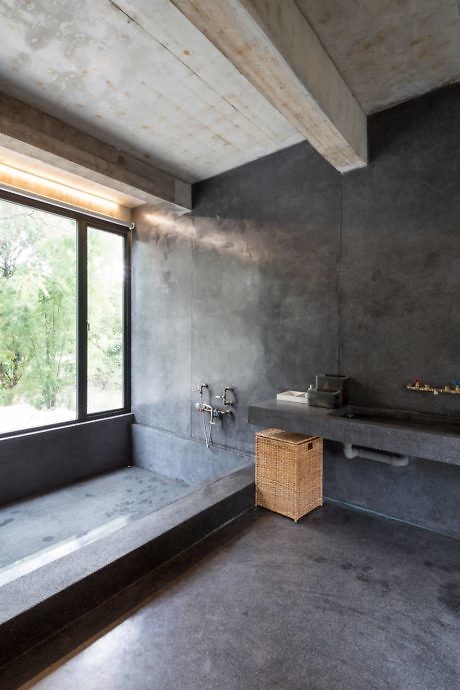
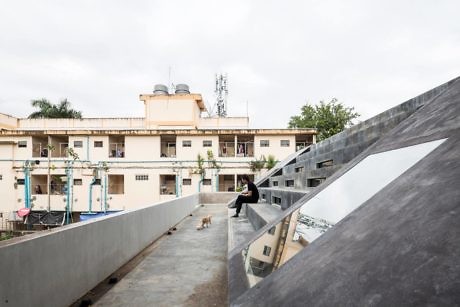
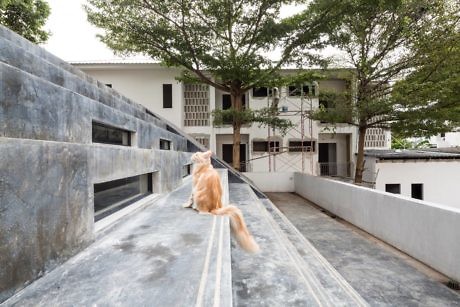
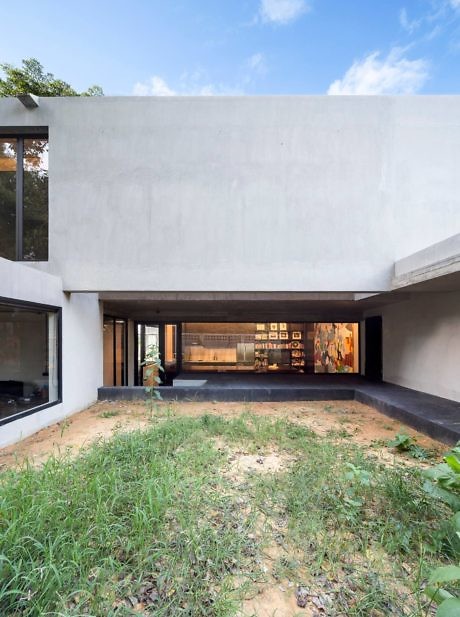
About Fuzzy House
Innovative Design Blending Public and Private Spaces
This private house, located on a plot left vacant for years, integrates a unique feature. Locals had used the land as a shortcut, creating a permanent path between two roads. The design of the house preserves this path, maintaining its functionality even after construction. Thus, the house subtly balances between private living and public access, ensuring the owner’s privacy in a double-enclosed space.
Cleverly Integrated Entrances and Garden Access
Although one entrance shares the public path running through the property, it offers a private twist. A small, secluded weed garden is visible before entering the house. Access to this garden is exclusive, requiring visitors to traverse the house to the second floor, exit onto the terrace, cross a small bridge over the pathway, and descend to the future garden terrace.
Rooftop Terrace: A Multifunctional Outdoor Space
The house’s rooftop terrace serves as a versatile outdoor hangout. Its unique stair-shaped roof provides seating, overlooking the front yard. This vantage point allows visitors to enjoy various activities unfolding in the yard, adding a dynamic element to the house’s design.
Photography by Filippo Poli
Visit SO Architects
- by Matt Watts