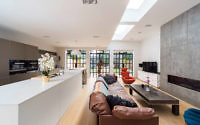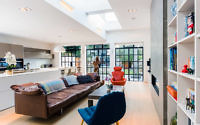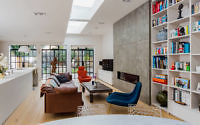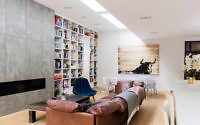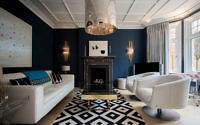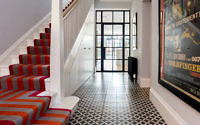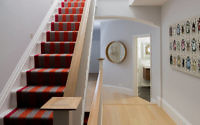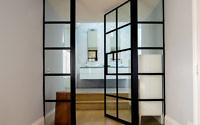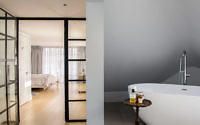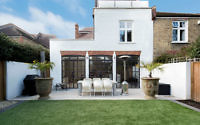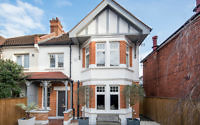Central Chiswick Home by Hamilton King
Redesigned in 2015 by Hamilton King, Central Chiswick Home is a single-family house situated in Chiswick, London, United Kingdom.

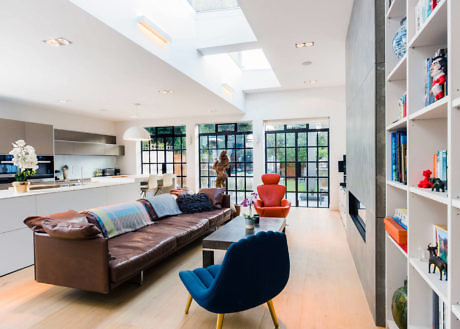
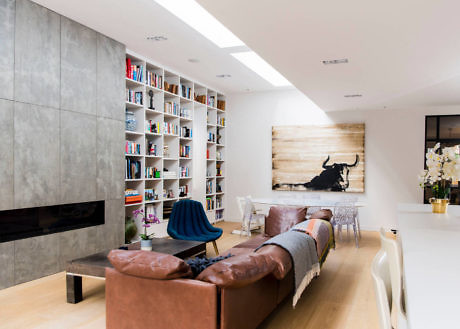
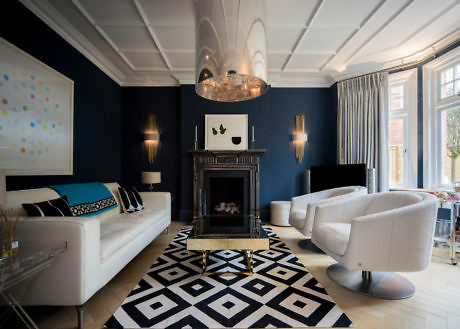
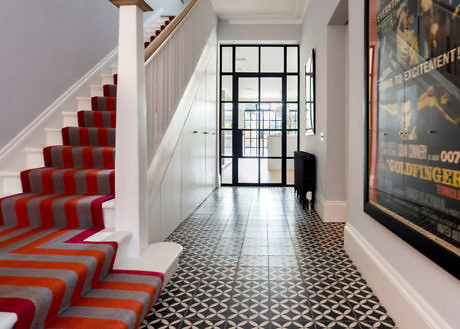
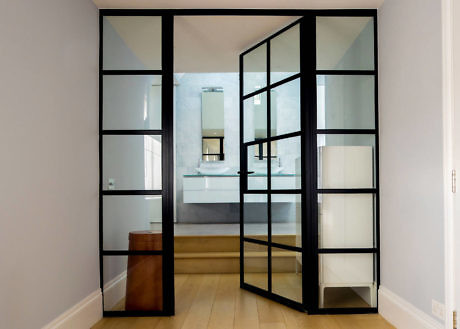
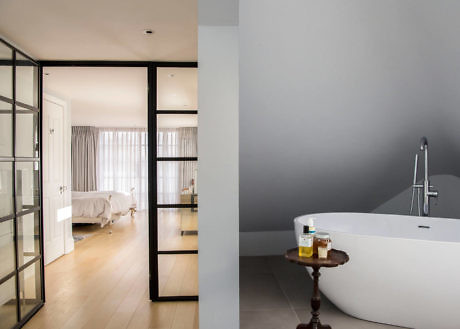
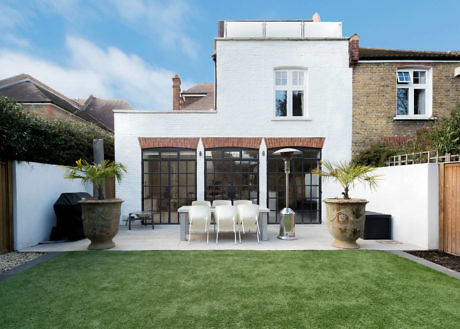
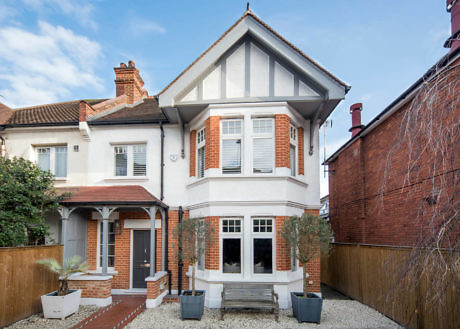
About Central Chiswick Home
Chiswick’s Transformation: A Family Home Reborn
Once neglected, this Chiswick property required comprehensive redevelopment. The subpar second-floor extension demanded reconstruction. Our task: to craft a spacious, inviting family home.
The renovation spanned 36 weeks, touching every inch of the house. Despite a slight footprint increase, the usable space multiplied significantly.
Open Plan Living: The Heart of the Home
The kitchen now stands as a modern, communal area, light-filled and airy. It boasts Crittall-style doors and a room-spanning rooflight.
In the living area, a custom bookcase and concrete fireplace showcase the owner’s vibrant collection. Across the room, a sleek kitchen features a four-meter (about 13 feet) island, creating balance and function.
Private Sanctuaries: Bedrooms and Beyond
The first floor welcomed a spacious kids’ bedroom and guest room. Upstairs, the loft transformed into an expansive master suite, brightened by two rear-facing Velux skylights.
Privacy for our clients was paramount. The master en-suite boasts a wrap-around floor plan with Crittall doors for a secluded feel. Frameless wardrobe doors with Soss hinges reveal a full-length mirror, connecting the space seamlessly to the bathroom.
Photography by Steph Murray
Visit Hamilton King
- by Matt Watts