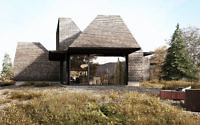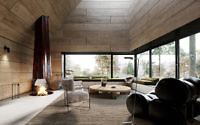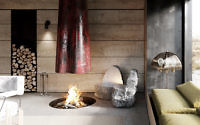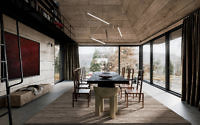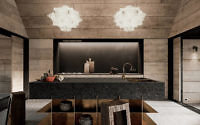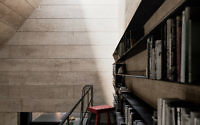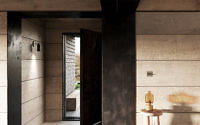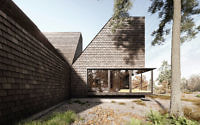Oak Cabin by Corpus Studio
Located in France, this contemporary oak cabin was designed in 2017 by Corpus Studio for Jitrois.







About Oak Cabin
The Oak Refuge: A Masterpiece of Total Art
The Oak Refuge merges architecture, interior, and decoration into a singular “total art work”. It draws on the Gesamtkunstwerk principles, harmonizing the rural atmosphere with emotive, immersive spaces.
Crafting a unity of space and function, the cabin features five modular units, each dedicated to a single purpose. Moreover, two massive sliding doors bisect the central area, allowing for seclusion or open communal living as desired.
A Harmony of Contrasts
Inside, a dance of contrasts plays out—old meets new, rough meets smooth, austerity meets comfort. This residence stands as a tribute to local craftsmanship, with many features handcrafted with meticulous detail.
Light, Space, and Form
Strategic glazing with pivoting windows and skylights sculpts the interior with light and shadow. Operable exterior awnings provide protection and privacy, doubling as sunshades.
At the heart of the cabin, a fireplace with a ceramic smoke canopy centers the living space, echoing the forest’s grandeur.
Visualizations courtesy of Corpus Studio
Visit Corpus Studio
- by Matt Watts