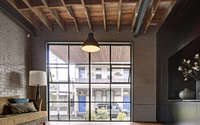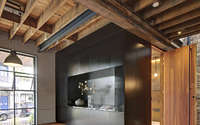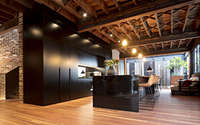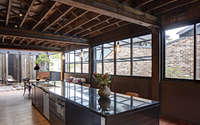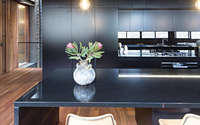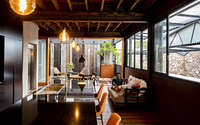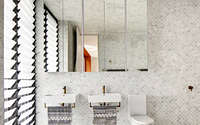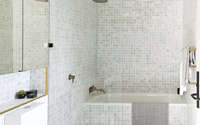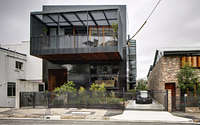Industrial House by Carter Williamson Architects
Industrial House is an inspiring two-story residence located in Sydney, Australia, designed by Carter Williamson Architects.

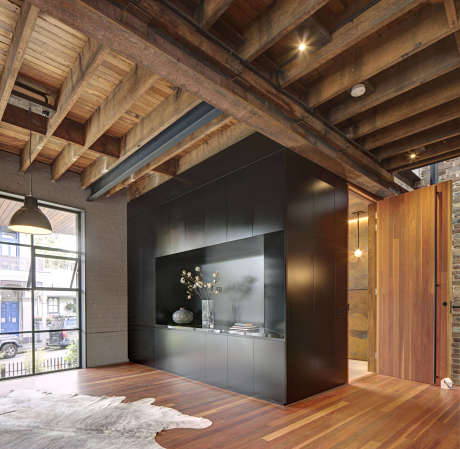
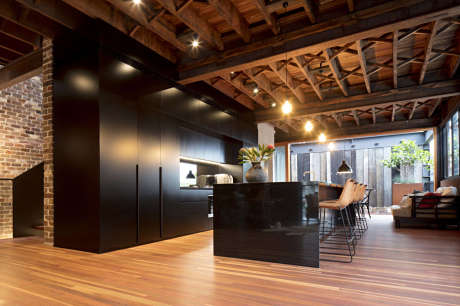
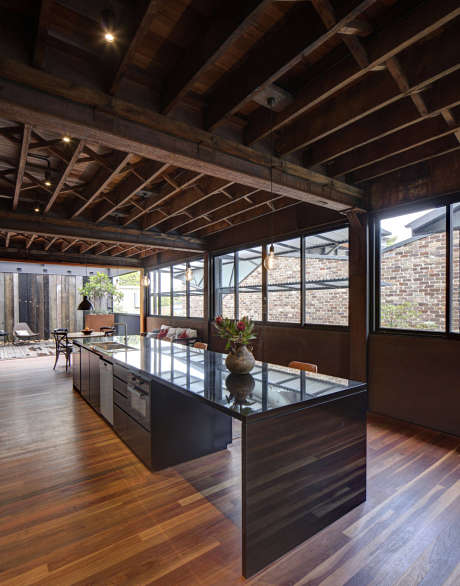
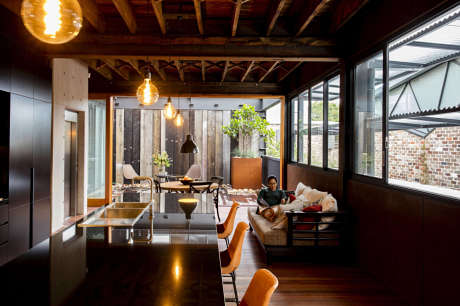
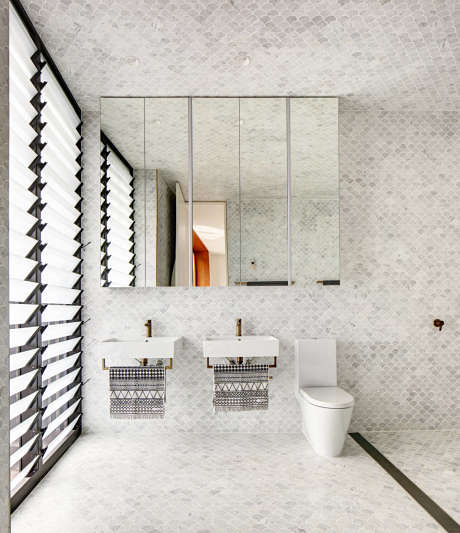
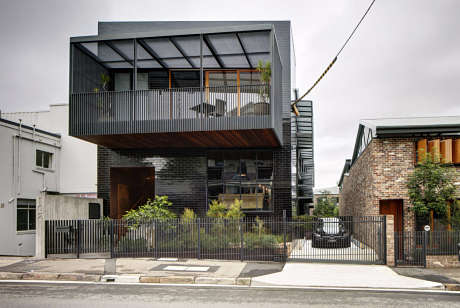
About Industrial House
Transforming Industrial Spaces: A Multi-Level Urban Home
This urban home, spanning multiple levels, uniquely mirrors the industrial history of its location with inventive modern twists. Originally a warehouse, it now stands as a four-story home (about 13 feet per story). It connects to its neighborhood through pocket courtyards and balconies, bringing 30 percent landscape to a previously barren site.
Dramatic Interior Spaces: A Fusion of Old and New
Inside the original warehouse structure, we find dramatic spatial volumes. A 12-meter (about 39 feet) void cuts through four levels, accompanied by a skylit staircase and exposed brick walls. The new interior plan divides into three zones: vertical circulation, a central services spine, and outward-facing living and sleeping areas. The services spine, marked by matte black joinery, frees the western facade for a series of sliding windows.
A Robust Palette: Integrating Historical Elements
Burnt timbers from the old warehouse now form courtyard walls, centering around a pond lined with recycled bricks. The home’s robust palette includes black brick-bond tiling for exterior walls, grey and white marble mosaics in bathrooms, and aged brass hardware, blending historical elements with modern design.
Photography by Brett Boardman
Visit Carter Williamson Architects
- by Matt Watts