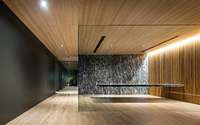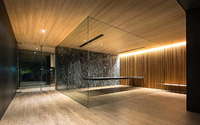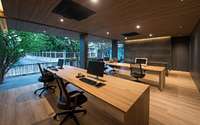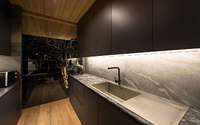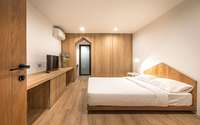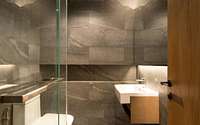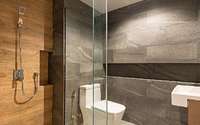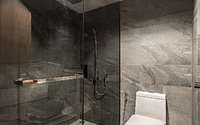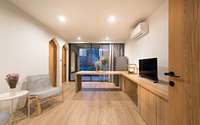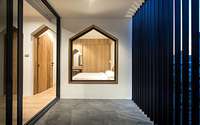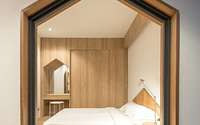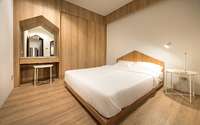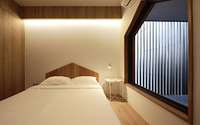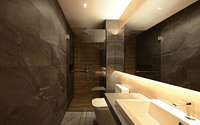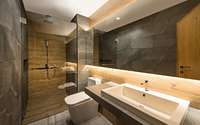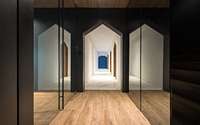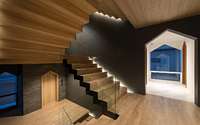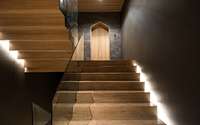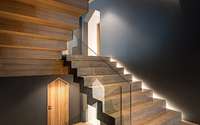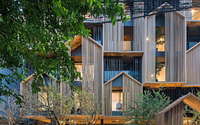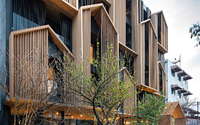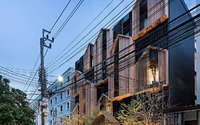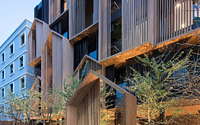Hachi Apartment by Octane Architect & Design
Located in Bangkok, Thailand, HACHI Apartment is a modern serviced dwelling available for monthly rental. It was recently designed by Octane Architect & Design.

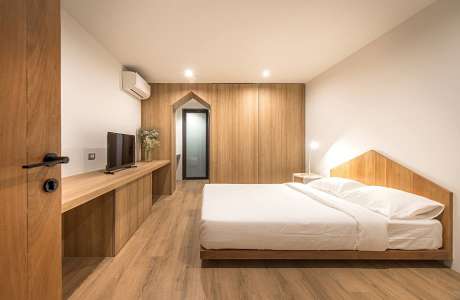
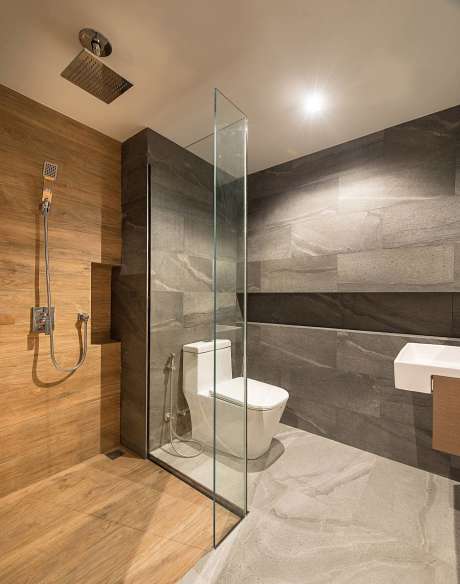
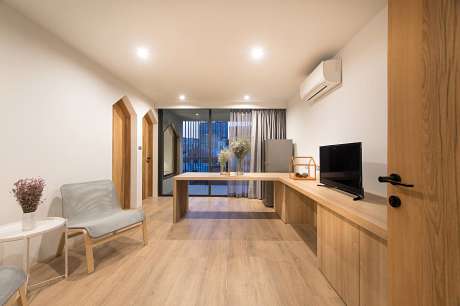
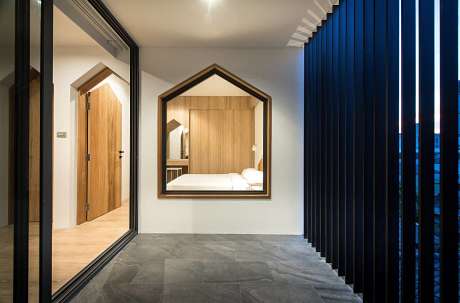
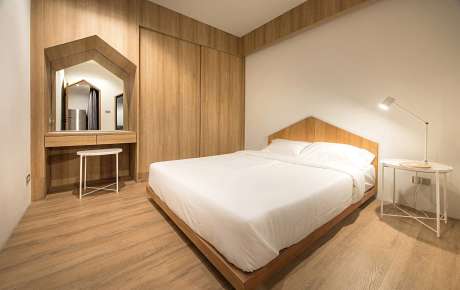
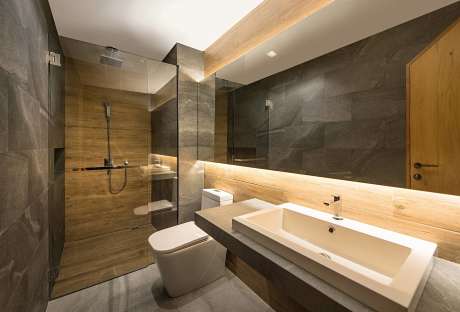
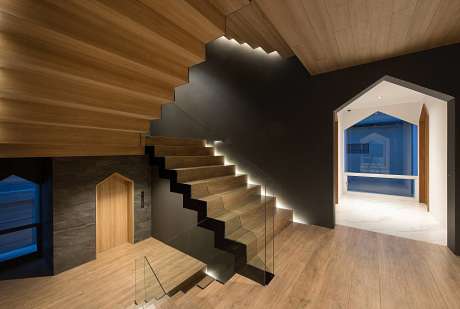
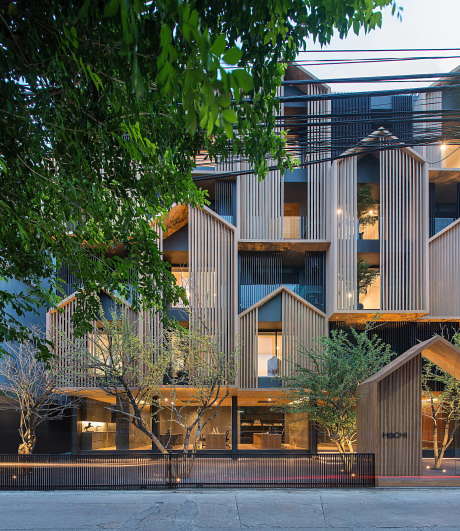
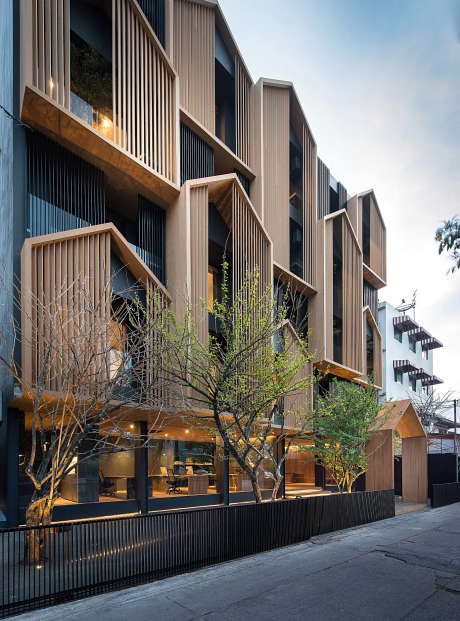
About Hachi Apartment
HACHI: A Modern Oasis in Bangkok’s Urban Landscape
HACHI, located in the bustling business district of Ladprao, Bangkok, offers modern serviced apartments for monthly rentals. Surrounded by urban housing, office buildings, and traditional apartments, HACHI features 34 luxury units ranging from 26 to 44 square meters (280 to 474 square feet) per room. The building also includes a serviced office and a multipurpose room, spanning approximately five stories with a total functional area of 1,100 square meters (about 11,840 square feet).
Revolutionizing Apartment Design with Gables
Unlike conventional apartments, HACHI’s design moves away from the typical solid box model. Its exterior includes several balconies, traditionally used for mundane tasks like drying clothes. Gables above each balcony transform these spaces into inviting, homely areas. They also serve as sunshades, enhancing the building’s aesthetic appeal and practicality.
The building’s design features modular gable stories, each varying in depth, lath orientation, and height. This strategic combination creates a harmonious rhythm, giving the impression of a vertical village.
Creating Emotional Spaces with Eastern Influence
The interior space draws inspiration from ancient Eastern traditions of organizing spaces sequentially for different activities. Each internal phase features an emotional design, divided by gable arches that echo the exterior facade. This design transitions emotions from bright to dark areas, starting from the entrance, through the stair hall, and along the corridor.
The corridor walls and stair hall, constructed with black stones, feature tiny spotlights directing toward the wood floor. These lights guide residents along the path, drawing attention and creating a comforting atmosphere.
The design of the corridors and rental rooms focuses on comfort and tranquility. A perfect blend of white marbles and wood textures provides a warm, homely ambiance, making residents feel as if they are in their own homes.
Photography by Rungkit Charoen
Visit Octane Architect & Design
- by Matt Watts