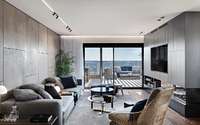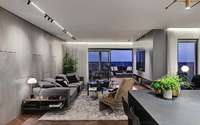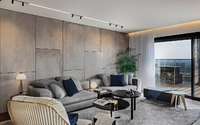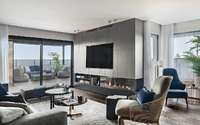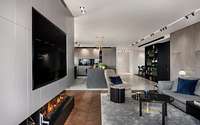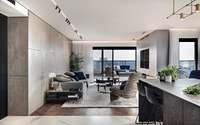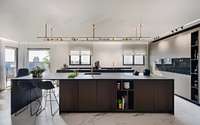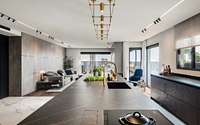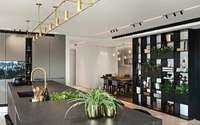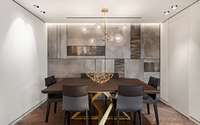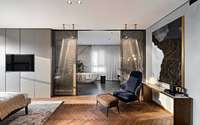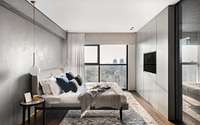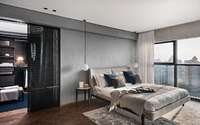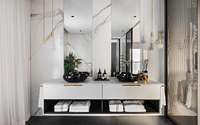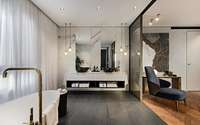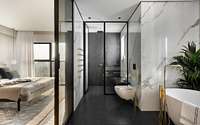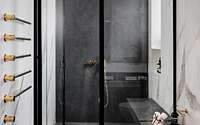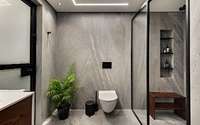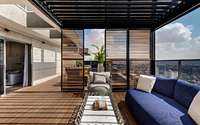L.S House by Moran Gozali
This L.S House project by Moran Gozali included the redesign of a 250 sq.m. penthouse overlooking the Negev desert in the southern part of Israel. It occupies the top floor of a luxury residential tower, and was bought by a woman who spends her time between Israel and the United States. She has great love for Israel, mainly for the Negev desert.

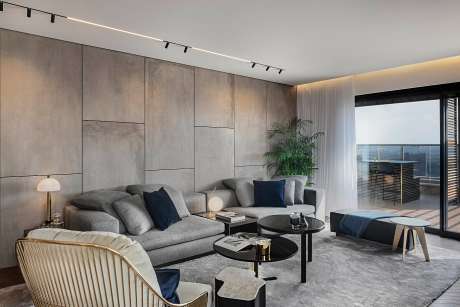
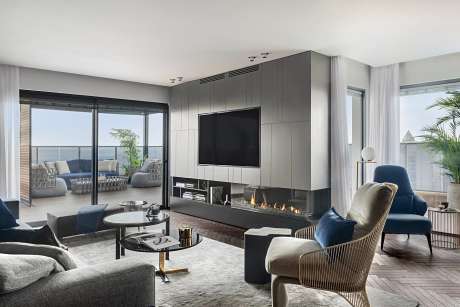
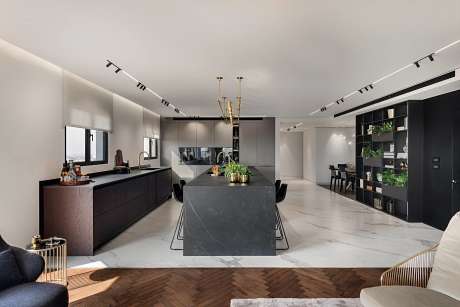
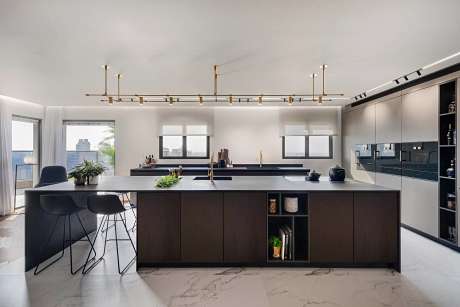
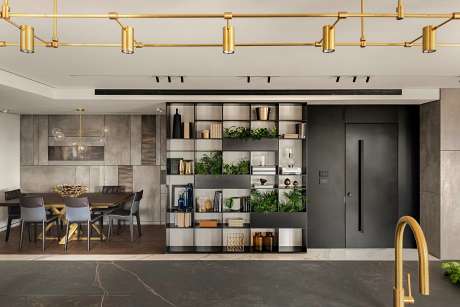
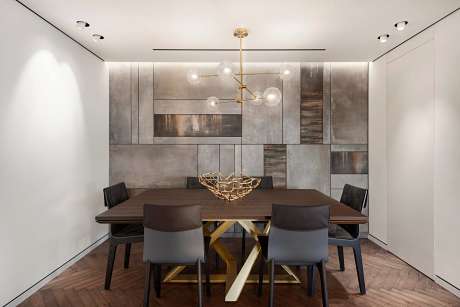
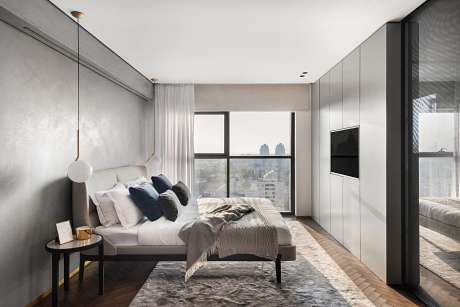
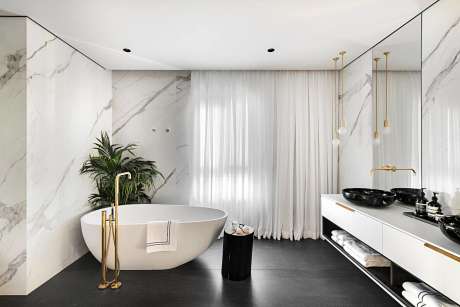
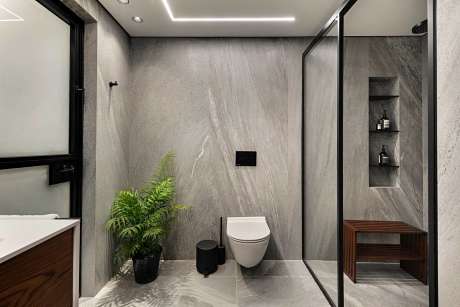

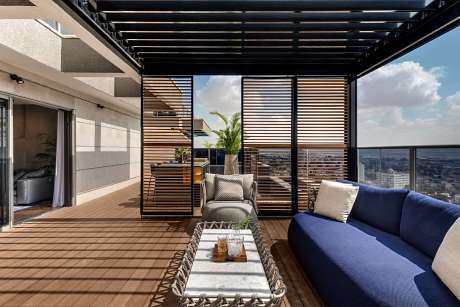
Description by Moran Gozali
Rebirth of a Desert Dwelling
With only the shell remaining, the renovation began from the ground up. Moran Gozali meticulously planned the interior to meet the tenant’s vision: a spacious retreat for family gatherings. The planning phase spanned four months, followed by seven months of transformation.
Inspired by the Desert’s Duality
The design draws from the tenant’s desire to echo the desert’s essence. The concept hinged on the desert’s dramatic temperature swings. Warm, soft materials merge with cooler ones, reflecting the stark contrast between the heat of the day and the chilly desert night. This home blends the desert’s palette—wood, concrete, natural stone, and metal—into a coherent living space.
A Harmonized Ensemble of Design and Function
Upon entry, the kitchen stands as the focal point, fostering family connection and conversation. A brass light, stretching 350 cm (about 11.5 feet), distinctly defines the kitchen. To the left, the living room basks in natural light, framed by expansive windows. A large, epoxy-colored woodwork with CNC grooves houses hidden systems and anchors the room.
“My aim was to orchestrate a design symphony, where every detail harmonizes to form a consistent, unified space,” the interior designer reflects, comparing the process to conducting an orchestra.
The apartment’s zones are distinguished by their flooring: intimate spaces like the living and dining rooms feature smoked oak parquet, while ‘public’ areas are tiled with large, marble-effect porcelain, symbolizing transit and activity. This contrast adds a dramatic flair, with each junction leading to a new, powerful experience.
Near the entrance, an industrial-style, thin black cabinet mimics metal sheets, standing in contrast to the dining room’s wood veneer and brass legs.
The parent’s suite, a sanctuary with sunset views and an expansive bathroom and wardrobe, employs aluminum and glass sliding doors to enhance the space’s continuity. The chosen materials promise a lasting, ephemeral quality.
“Total design means attention to detail and a commitment to quality,” the designer concludes. “Trust between client and designer can build spaces that are not just physical but truly experiential.”
Photography by Oded Smadar
Visit Moran Gozali
- by Matt Watts