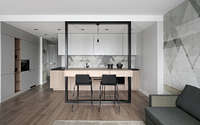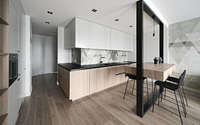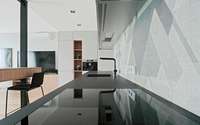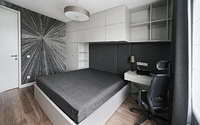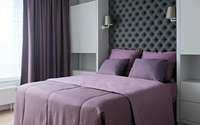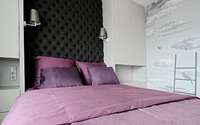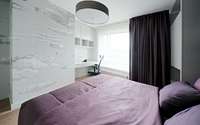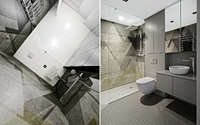Private Interior Project Ozo Str. by IDAS
Private Interior Project Ozo Str. is a modern apartment located in Vilnius, Lithuania, designed in 2018 by IDAS.

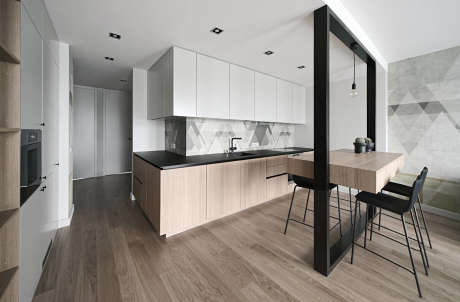
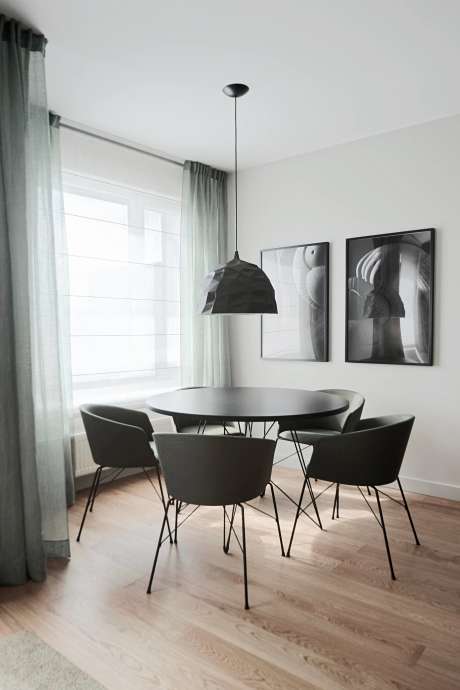
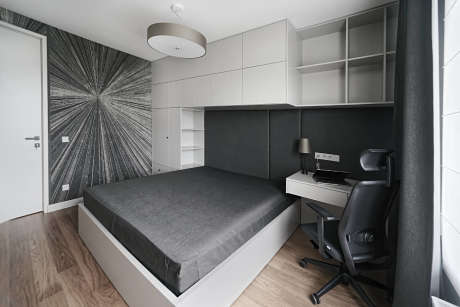
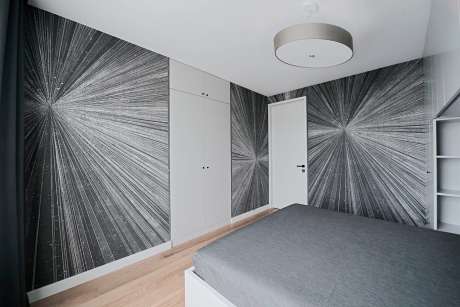
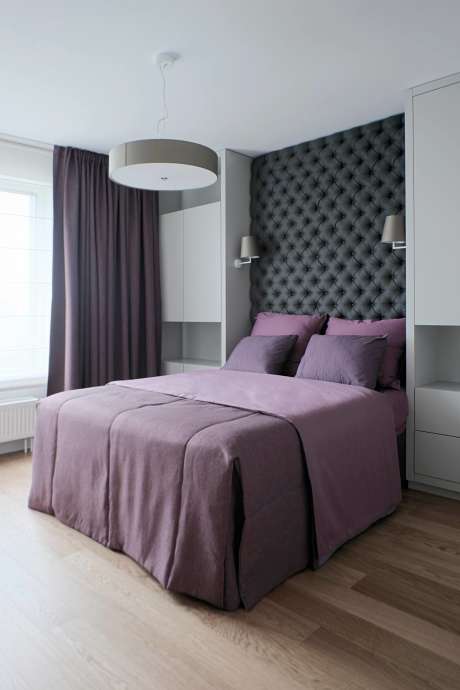
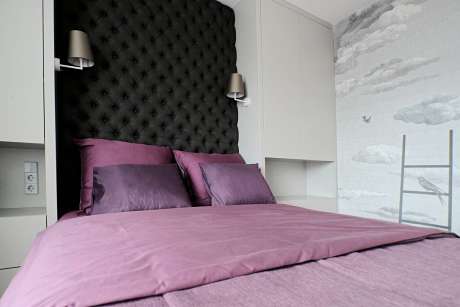
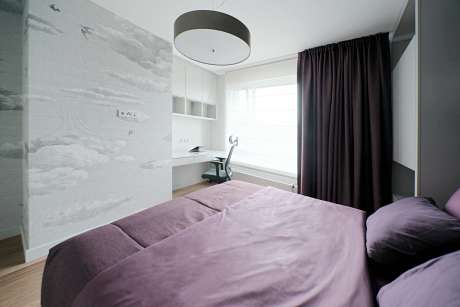
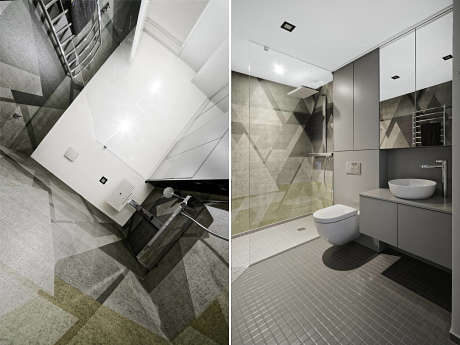
About Private Interior Project Ozo Str.
Chic Urban Living in the Capital
In the bustling capital, two students have made their home in a modern-style residence that’s deceptively simple at first glance. Its uniqueness lies in playful details and unconventional materials, crowned by an original half-bar design.
Crafted with Client Desires in Mind
Designer Vaida Kandratavičiūtė, along with co-designer Kristina Balaišytė, envisioned a cozy, youthful three-room apartment in the Ozo residential area. Spanning 84 square meters (approximately 904 square feet), the space caters to a brother and sister duo. “Our main task was to create a functional home for two young adults, complete with separate bedrooms featuring large, comfortable beds and work desks,” explains Kandratavičiūtė. The large kitchen merges with the living and dining areas, while a minimally separating yet unifying half-bar becomes the focal point.
Optimizing the Layout
Adapting to the clients’ requests, the designers initially merged two separate units into one, allowing for a custom layout. Bedrooms sit on the north, while the living room, kitchen, and dining area enjoy southern exposure, along with a balcony and cozy outdoor terrace.
Rejecting the Standard
To break free from tiresome tiles and standard kitchen solutions, the designers chose stylish, moisture-resistant geometric wallpaper. These wallpapers span the living room, kitchen, and hallway, adding vibrancy. The ceilings are painted white, the walls in light gray, and the floors boast natural oak parquet (parketlentėmis).
Minimalism Meets Function
Though the apartment is compact, its interior is unified, avoiding an excess of materials, colors, and details. The same style flows throughout, with standout playful elements like the “Monkey side” table by Spanish designer Jaime Hayon and textured “Diesel” light fixtures.
Each bedroom reflects the youths’ individuality, from geometric to romantic wallpaper choices. Ergonomic chairs and convenient open shelves by the windows create comfortable workspaces.
In the designers’ vision, the shower room offers coziness and style, straying from the typical tile showroom look. Wallpaper adds charm, emphasizing a space often given less love, yet where days begin and end.
Photography courtesy of IDAS
- by Matt Watts