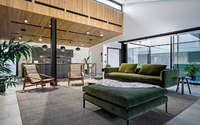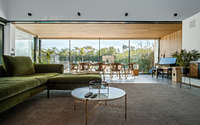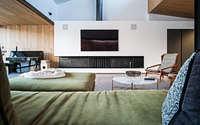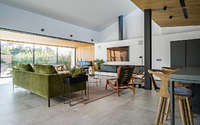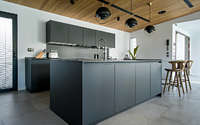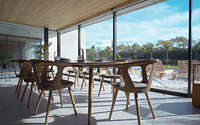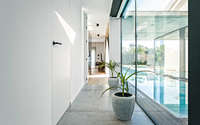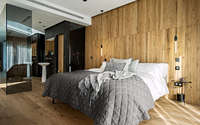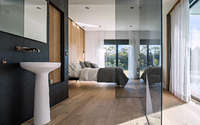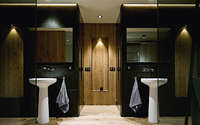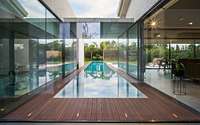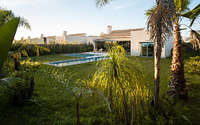Villa El Rompido by Tendenza Interiors & Architecture
Recently designed by Tendenza Interiors & Architecture Studio, Villa El Rompido is a modern single-story residence is located in Cartaya, Spain.












About Villa El Rompido
Personalized Villa Design
The villa’s design process kicked off by getting to know the client, his preferences, and needs. We started with a mood board to capture the project’s essence and suggest materials for finishes and flooring. A standout feature is the 25-meter (82 feet) pool that threads through the residence, framed by windows, intertwining indoor and outdoor spaces.
Strategic Planning and Lighting
The layout of living areas and functional zones was meticulously planned, allowing for sophisticated lighting design—technical, indirect, and spotlighting. We also carefully selected brands and models to ensure an integrated look throughout the villa.
Master Suite and Living Spaces
The master suite, with direct pool access, exudes refined modernism with a masculine flair. It stands out alongside the living area as a key space. Opting for wooden floors and headboards, the client’s minimalist style guided the lightweight and contemporary furniture choices.
The Porro Shin bed, flanked by sleek bedside tables and Buster & Punch hanging lamps, adds a natural feel, complemented by luxury indirect lighting and a black glass divider for the integrated bathroom. Here, the Axor faucets, finished in polished red gold, contrast beautifully with the matte black ceramics.
In the open-plan living room, ceiling architecture in three different levels demarcates spaces, creating varied ambiances. The Siematic Pure kitchen in matte black stands out, set against Ariostea TecknoStone Light Grey ceramic tiles in a 59×30 inch format. A wooden ceiling adds warmth, softening the kitchen’s bold features.
The living room’s design flows from the kitchen, with a MetalFire fireplace enhancing the modern, inviting feel. The Molteni & C Paul sofa by Vincent Van Duysen reintroduces a masculine element, while the Secto lamp ensures design continuity from the kitchen to the living room.
Photography courtesy of Tendenza Interiors & Architecture Studio
Visit Tendenza Interiors & Architecture Studio
- by Matt Watts