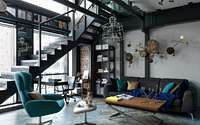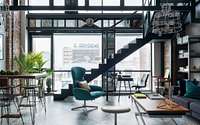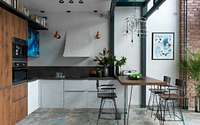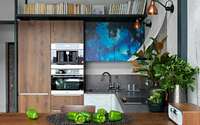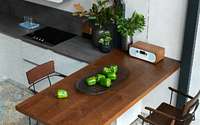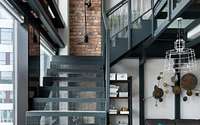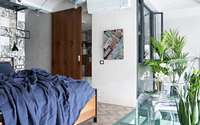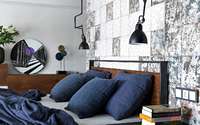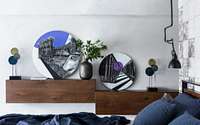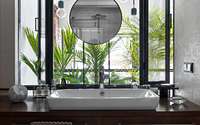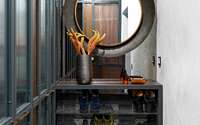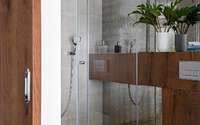TriBeCa in Moscow by Sergey Ryndenkin
Located in Moscow, Russia, TriBeCa in Moscow is an industrial two-floor apartment designed by Sergey Ryndenkin.








About TriBeCa in Moscow
Industrial Chic in Moscow’s Heart
In Moscow’s Tribeca complex lies a two-floor apartment, formerly part of the V.D. Kalmykov counting and analytical machines plant. Today, it’s a modern dwelling.
Maximizing Space with Smart Design
The apartment’s centerpiece is its soaring ceiling, allowing for a second floor. The first floor spans 516 square feet (48 square meters), with a total area of 775 square feet (72 square meters). Free-flowing design carves out numerous functional spaces: an entry hall, two bathrooms, a bar-equipped kitchen, a snug living room, an office, a bedroom, and ample dressing areas.
To expand the mezzanine without sacrificing light, we embraced transparency—a glass floor. This ingenious solution enlarged the second floor while preserving the brightness and airiness below.
A Palette of Space and Comfort
The living room, a study in restraint, features vibrant kitchen facades by Nolte Kitchen with a Neo Loft print. Their turquoise swirls evoke cosmic vistas, complemented by a wall sculpture from St. Petersburg’s Nikitasculptor.
Privacy reigns upstairs, hosting the bedroom, a dressing room, and the main bathroom. An aged tile headboard-wall divides the bedroom from the dressing area. The bathroom’s window frames a greenhouse view, situated beside the glass floor. Mornings here promise sky and greenery views, ensuring a cheerful start to the day.
Photography courtesy of Sergey Krasyuk
Visit Sergey Ryndenkin
- by Matt Watts