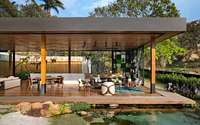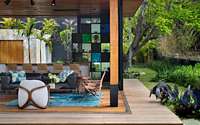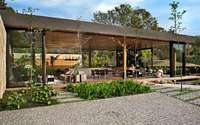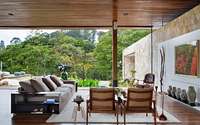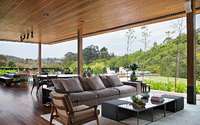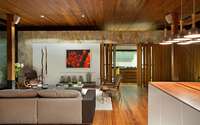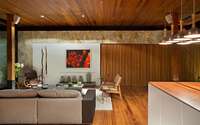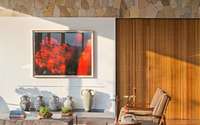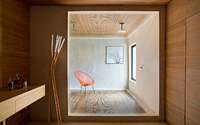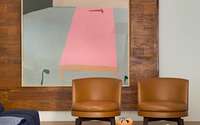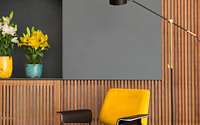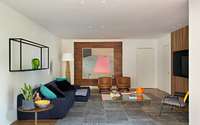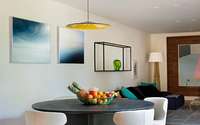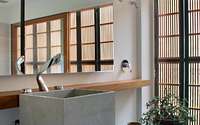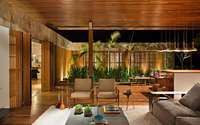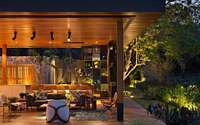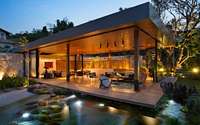OF House by Studio Otto Felix
Located in Campinas, Brazil, OF House is a contemporary single family home designed in 2016 by Studio Otto Felix.

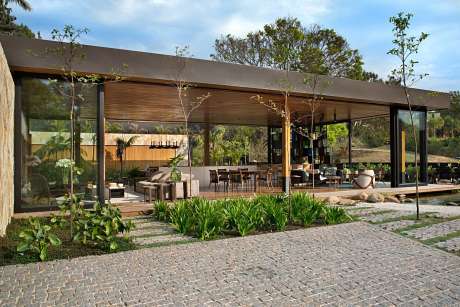
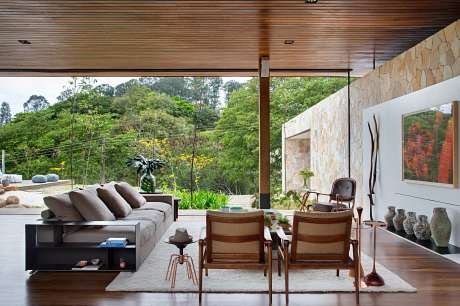
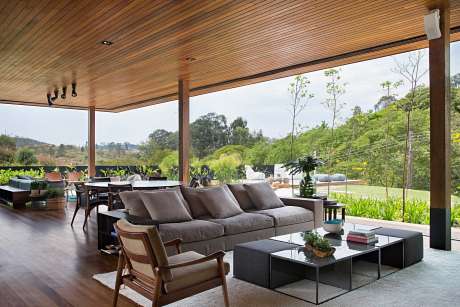
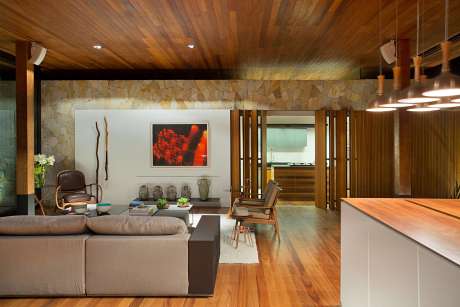
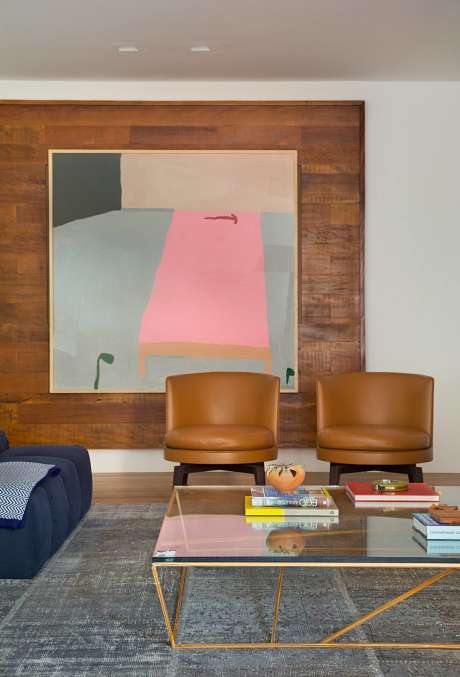
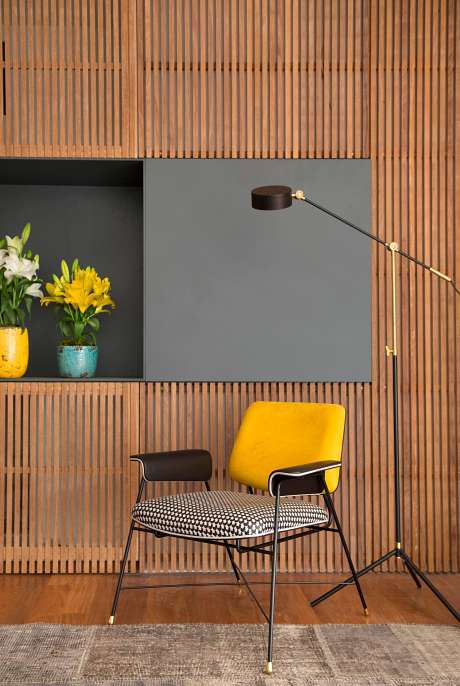
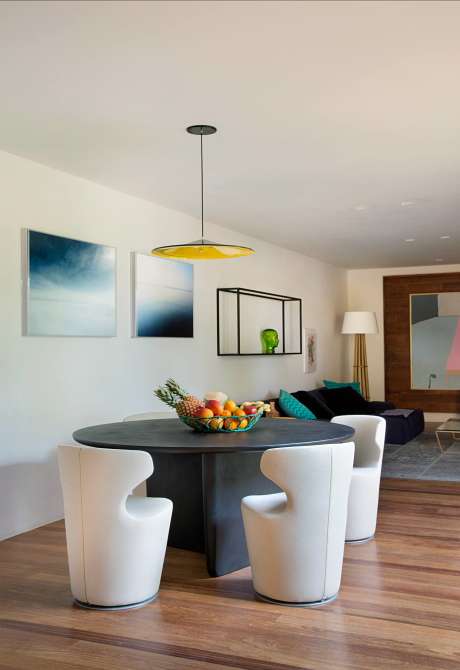
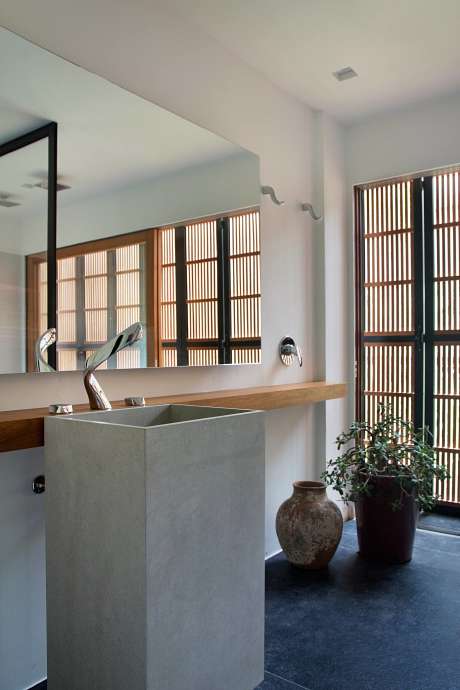
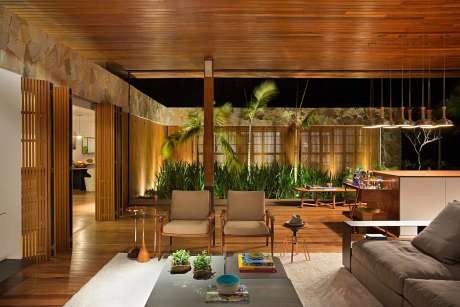
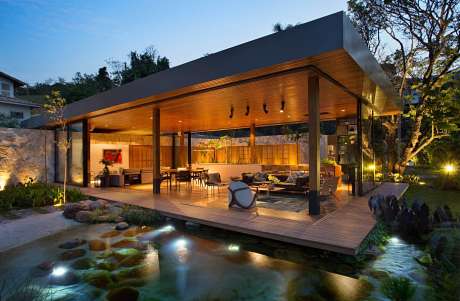
About OF House
Simplicity Meets Elegance
The house’s design, rooted in neutral colors and natural elements like wood and stone, embodies simplicity and elegance. Drawing on contemporary architecture, the spaces unite, showcasing natural materials. “We aimed to reflect a cosmopolitan lifestyle with integrated, welcoming spaces, emphasizing nature,” states architect Otto Felix.
Integrating Spaces with Nature
The project’s core goal was to blend outdoor and social spaces, inviting nature into the living areas. Wood slatted folding doors divide the spaces, offering privacy or openness as desired. “This flexibility caters to the client’s varying needs,” Felix explains.
The Heart of the Home
The social areas—Gourmet, Living, and Dining Rooms—stand as the project’s focal point. Surrounded by glass panels that open fully, they bathe the space in light and air, fostering a fluid, contemporary vibe. The house also features an “L”-shaped private block, hosting the kitchen, dining room, TV room, master suite, guest suite, and service area, all extending outward with wood folding doors.
The landscape design, featuring a biological pool, sets the stage for the garden, enhancing the architecture with a tropical touch. The house seems to float above the pool, integrating the pre-existing natural elements. This eco-friendly pool, avoiding chemicals, invites residents to swim with carps and engage with nature.
Opting for a Light Steel Frame (LSF), the construction sidesteps traditional brick and concrete for a steel structure with paneling ready for finishes. This method reduces waste and hastens clean construction. Natural materials provide thermal comfort and coziness. Daylight dominates, while the night lighting accentuates architectural and landscape details, ensuring a cozy, inviting ambiance.
Photography by Denilson Machado
Visit Studio Otto Felix
- by Matt Watts