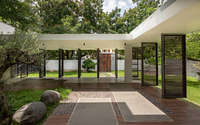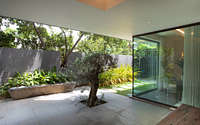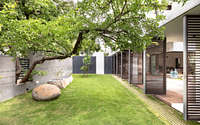Courtyard Villa by Moriq
Courtyard Villa is a beautiful house designed by Moriq located in Hyderabad, India.

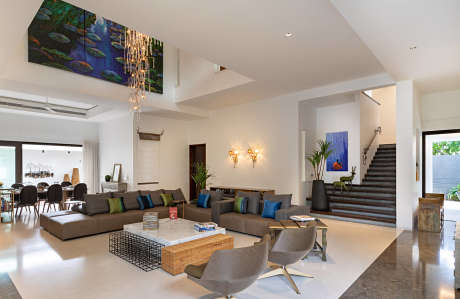
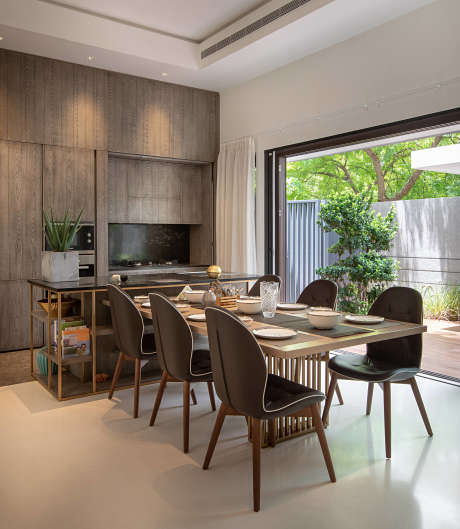

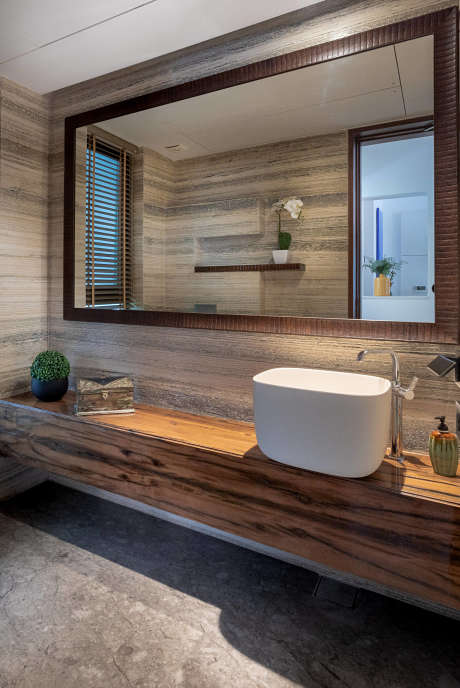
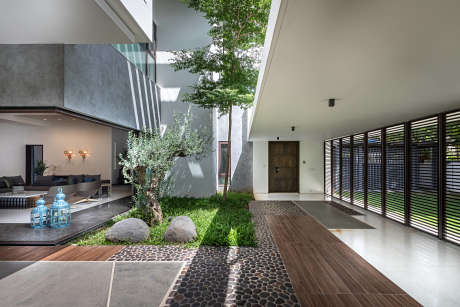
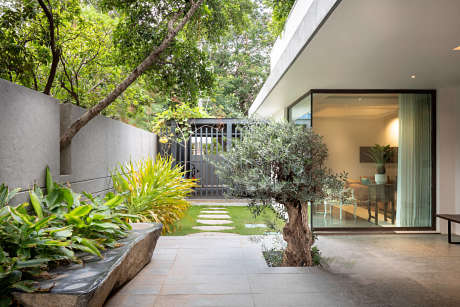
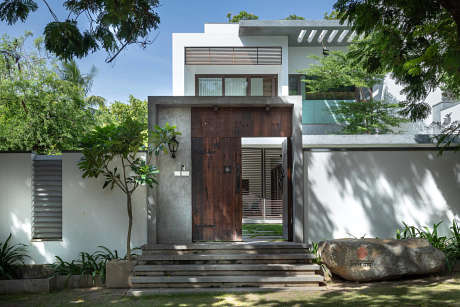
About Courtyard Villa
Designing with Direction: A Vaastu-Aligned Family Home
Set on a linear plot, this north-facing home offers a single family dwelling, bordered by neighboring houses and open land.
Personalized Elegance Amidst Nature
Our clients, a well-traveled, nature-loving couple, sought a home that blends elegance with simplicity. We crafted a design to reflect their lifestyle and values, achieving a balance of luxury and minimalism.
Privacy and Light: The Courtyard Connection
The design highlights a courtyard that serves as a private entry to the living space, positioned according to Vaastu and ensuring seclusion.
The surrounding landscape mimics the area’s natural setting, featuring a grand tree at the entrance and integrating greenery from adjacent properties.
The spacious living area features a two-story ceiling and opens to the north, with courtyard flooring that combines various natural elements. Custom louvered boundaries frame this serene outdoor space.
Enter through a distinctive brass door from the courtyard to the drawing room, leading to a cozy family lounge. The ground floor also includes a dining area, kitchens, a storage space, and a bedroom with a private deck.
Upstairs, you’ll find three bedrooms, a study with balconies, and a sacred puja room.
The top floor is dedicated to leisure and wellness, hosting a gym, home theater, and a terrace with sky views.
Photography courtesy of Moriq
Visit Moriq
- by Matt Watts













