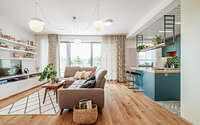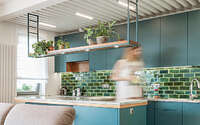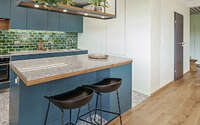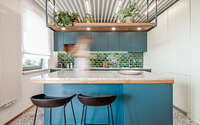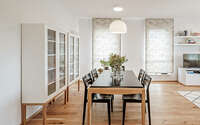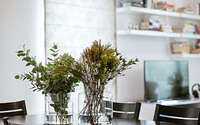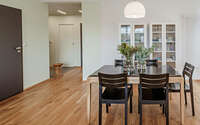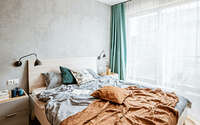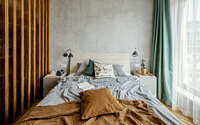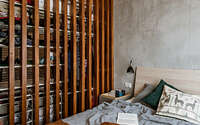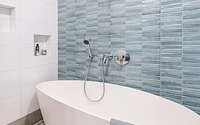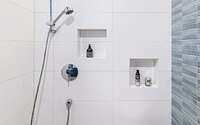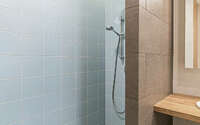Apartment in Wrocław by Marmur Studio
Apartment in Wrocław, Poland, is a contemporary designed by the renowned Marmur Studio.

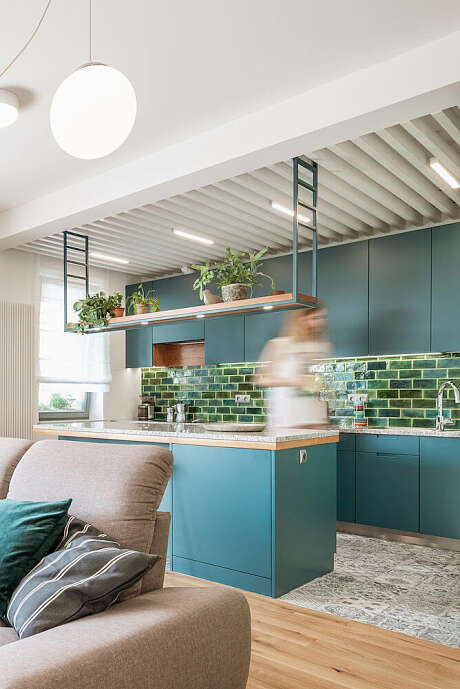
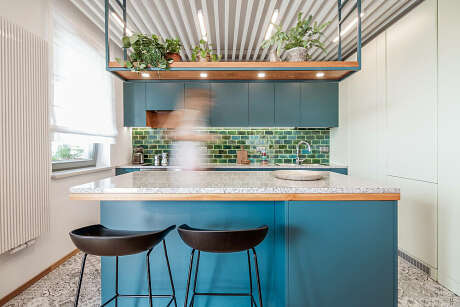
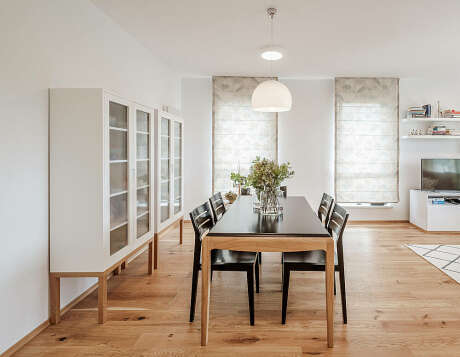
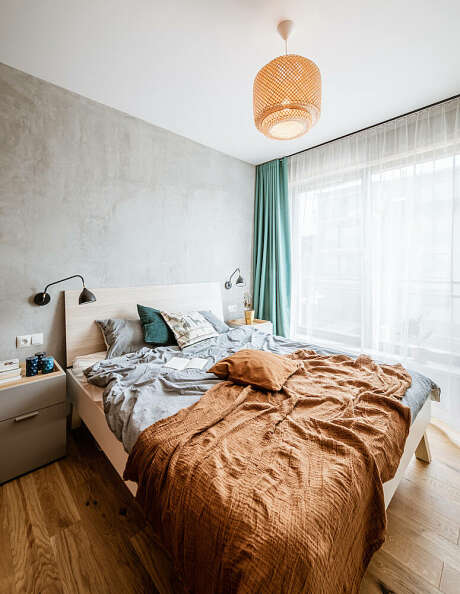
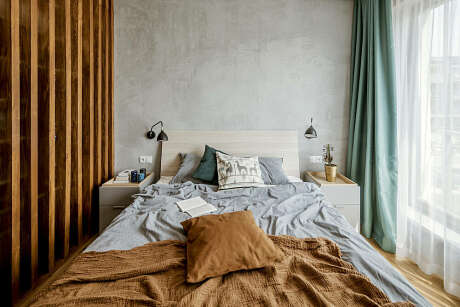
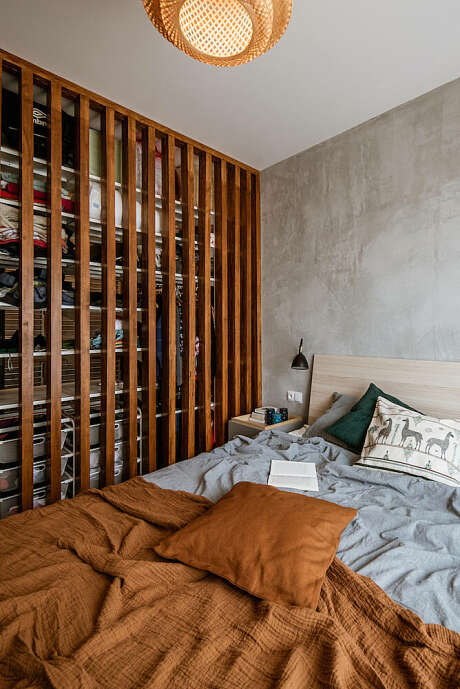
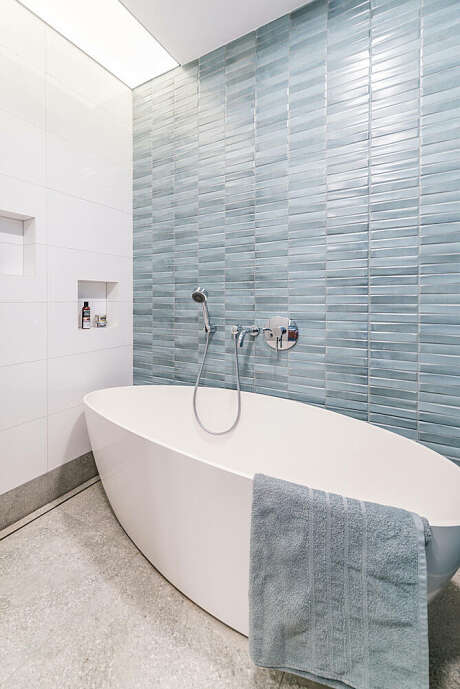
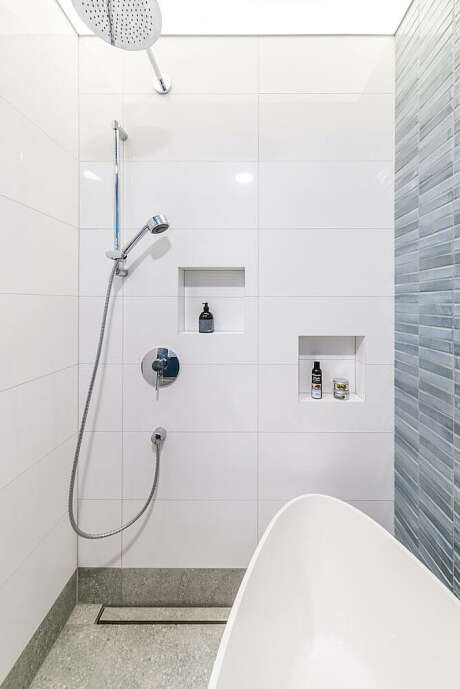
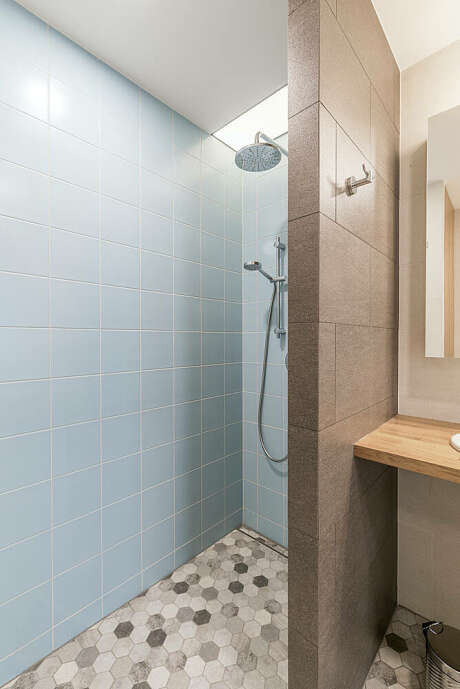
About Apartment in Wrocław
The style of this apartment is succinctly defined by two elements: wood and color.
Harmony of Wood and Hue
Classic oak parquet flooring (with its imperial counterpart) spans the entire apartment, setting a warm foundation. It contrasts sharply with sleek anthracite doors and rooms painted in various colors: a green entryway, a vibrant kitchen, a gray bedroom, and bathrooms in both warm and cool tones.
Immediately, one notices the owners’ passion for cooking. The kitchen, with its central island, is the heart of the home, reflecting considerable care in its design. It bursts with color, Italian style, a stone countertop, and unique green glazed tiles. A tall kitchen unit in wall color conceals a clever pantry.
In the hallway, a compact closet for coats, shoes, and travel bags remains hidden behind doors with concealed frames. The gray bedroom integrates an open wardrobe, sectioned off by a latticed wall of solid beams, inviting in daylight.
Balanced Living Spaces
To balance the kitchen’s bold colors, the living room is muted with whites and pastels. Adjacent to the relaxation area is the dining zone, boasting a large wooden table and cabinets for glassware. The bedroom opens to an en-suite bathroom featuring a walk-in shower and a freestanding oval tub. Another bathroom, near the living room, bathes in warm beiges and browns, complemented by wooden countertops and cabinets.
Wooden structures in the bedroom and kitchen, along with white wooden ceilings in the living area, give the interior a cozy, modern feel. The apartment is functionally arranged to maximize the sense of space. A small room gives way to a dining area, now part of the living room. This change allows the entryway to welcome more light and offer a view straight to the living room and terrace from the entrance.
Photography by Maciej Lulko
Visit Marmur Studio
- by Matt Watts