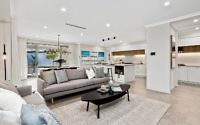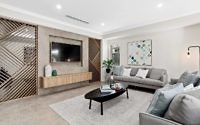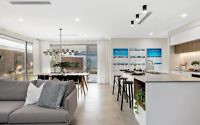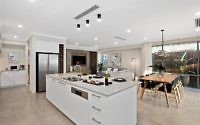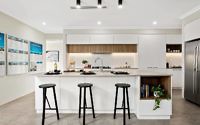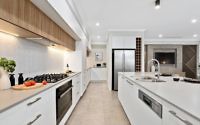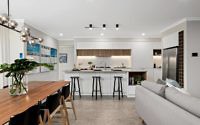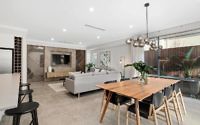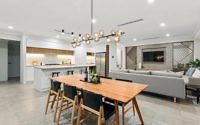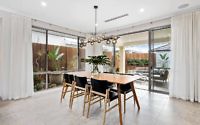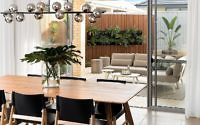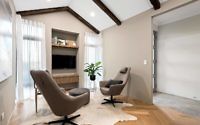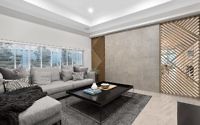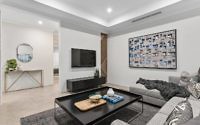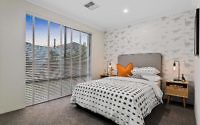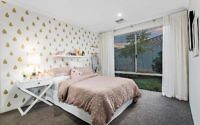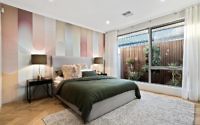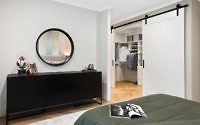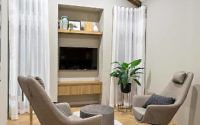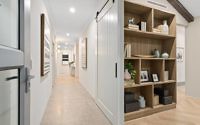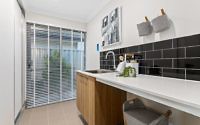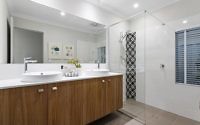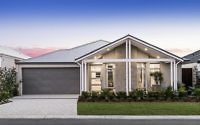Barcelona Road by Dale Alcock
Designed by Dale Alcock, project Barcelona Road is an inspiring single family house located in Perth, Australia.

















About Barcelona Road
Discover Everyday Luxury at the Ryden
Experience true luxury daily at the Ryden, where thoughtful features abound. This expansive home boasts four bedrooms and three bathrooms, offering both style and convenience.
Thoughtful Design for Modern Living
The Ryden introduces a drop zone to maintain order effortlessly. Meanwhile, a cozy yet spacious home theater invites relaxation. Furthermore, its open-plan living areas are tailor-made for entertaining, ensuring every moment at home is a delight.
A Master Suite That Redefines Comfort
The home’s crowning jewel is the lavish parents’ retreat and master suite. Here, an opulent ensuite awaits, featuring a freestanding bath, a large walk-in shower (spacious enough to unwind), and a floating vanity. These elements combine to create an oasis of comfort and relaxation.
In the home’s heart, the designer kitchen merges seamlessly with the living and dining areas. This design fosters a vibrant activity hub. Smart zoning places the children’s bedrooms and an ensuite guest bedroom at the home’s rear, ensuring privacy and tranquility.
Your Personal Sanctuary Awaits
At the Ryden, the choice is yours: retreat, relax, or entertain. Every day brings the promise of luxury and enjoyment, making it the perfect place to call home.
Photography by Crib Creative
Visit Dale Alcock
- by Matt Watts
