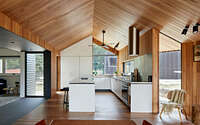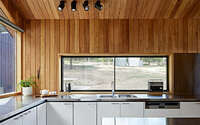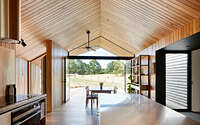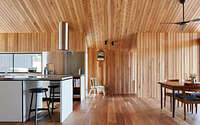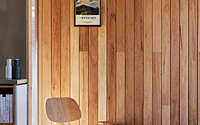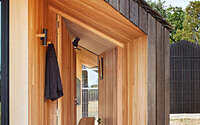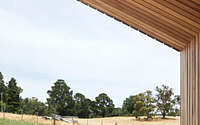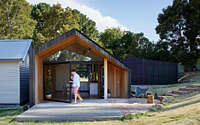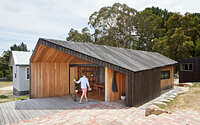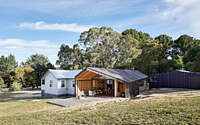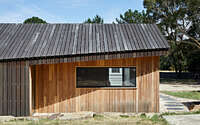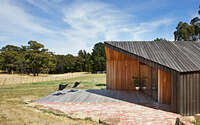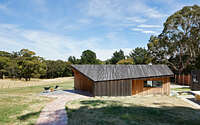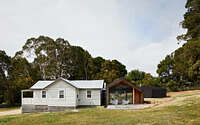Limerick House by Solomon Troup Architects
Limerick House is an inspiring house redesigned and extended by Solomon Troup Architects located in Eganstown, Australia.

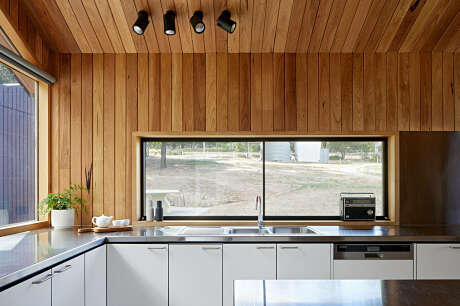
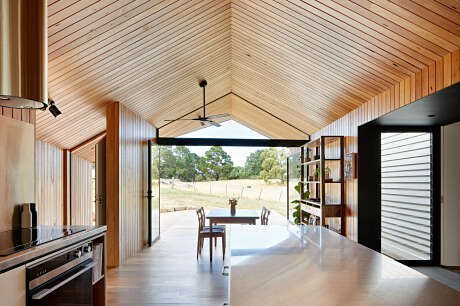
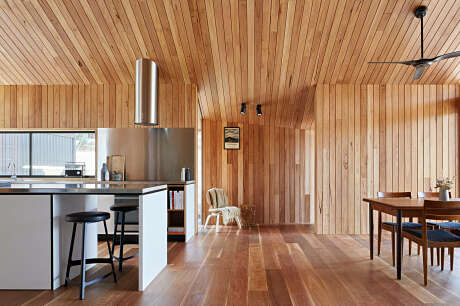
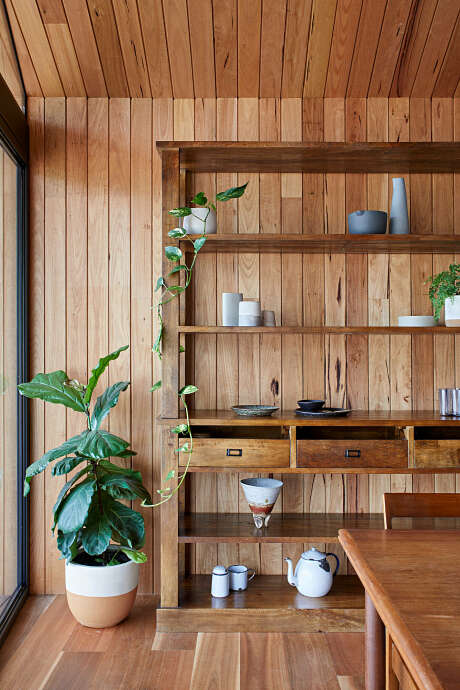
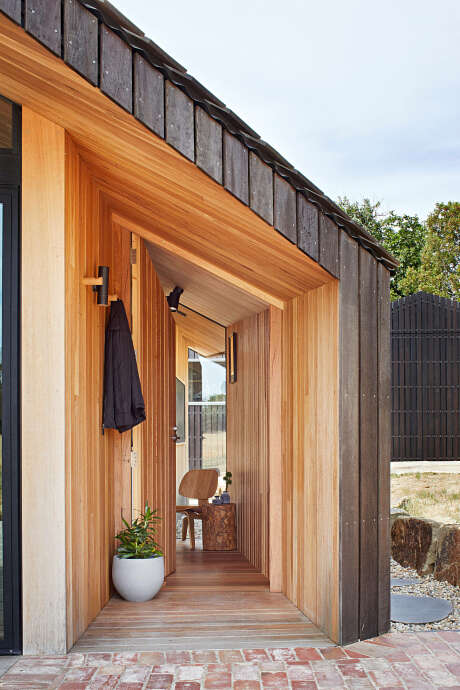
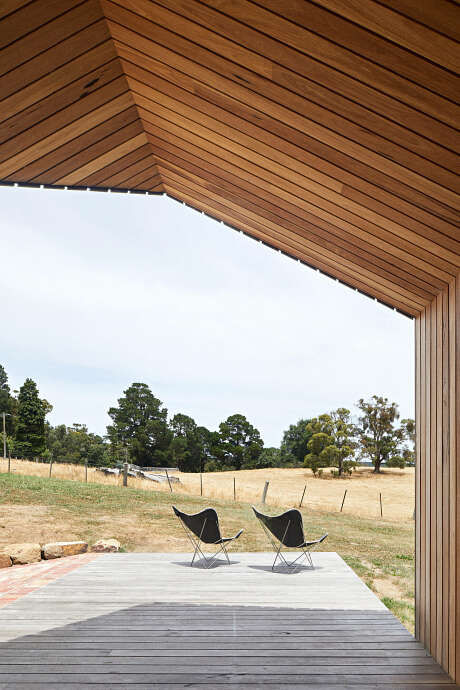
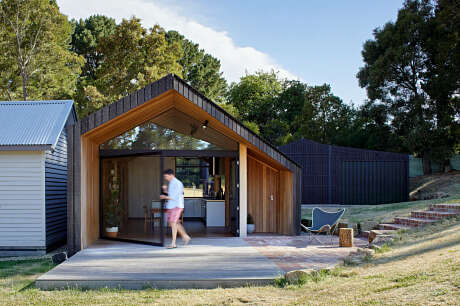
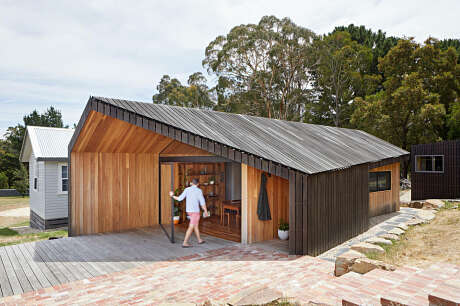
About Limerick House
Modern Interpretation of Local Architecture
In Eganstown, Victoria, Australia, Solomon Troup Architects has skillfully extended an existing structure with the Limerick House. Drawing inspiration from the local sheds, this addition blends seamlessly into its surroundings. The exterior, adorned with black spotted gum decking boards, mirrors the local landscape’s essence, while the interior boasts a sleek, modern design equipped with all essential amenities.
A Harmonious Blend of Styles
Inside, light wood contrasts strikingly with the shed-like exterior, creating an inviting, warm atmosphere. This ambiance, paired with breathtaking views of the Australian hills, transforms the space into an idyllic, secluded getaway. To complement the original building, the architects designed the addition with a pitched roof. However, the asymmetrical slopes lend a unique, original touch to the overall design.
A Cozy Retreat Amidst Nature
The Limerick House stands as a testament to Solomon Troup Architects’ ability to marry traditional inspirations with modern aesthetics. This architectural gem not only respects its natural and cultural setting but also offers a cozy retreat, perfect for escaping the hustle and bustle of everyday life.
Photography courtesy of Solomon Troup Architects
Visit Solomon Troup Architects
- by Matt Watts