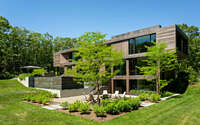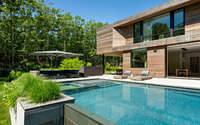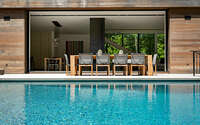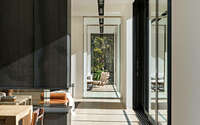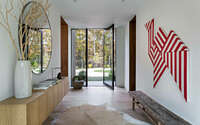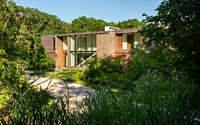Old Sag Harbor Road by Blaze Makoid Architecture
Located in Southampton, New York, Old Sag Harbor Road project is a 7,200 sq ft home designed for an energetic couple who envisioned the project as a secret hideout among the trees. One of the owners is an interior designer with an architecture degree; he served as a key collaborator and tackled design challenges as part of the team.

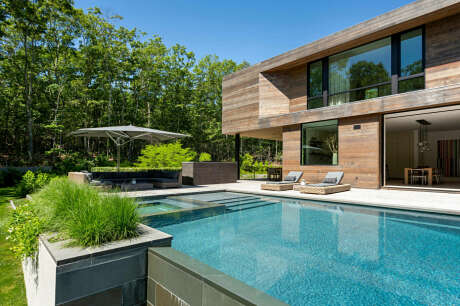
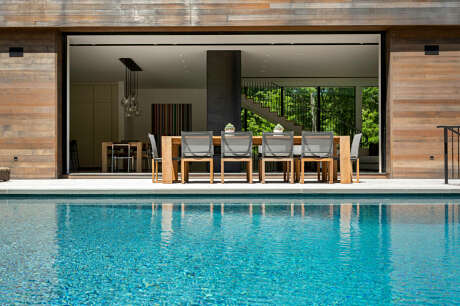
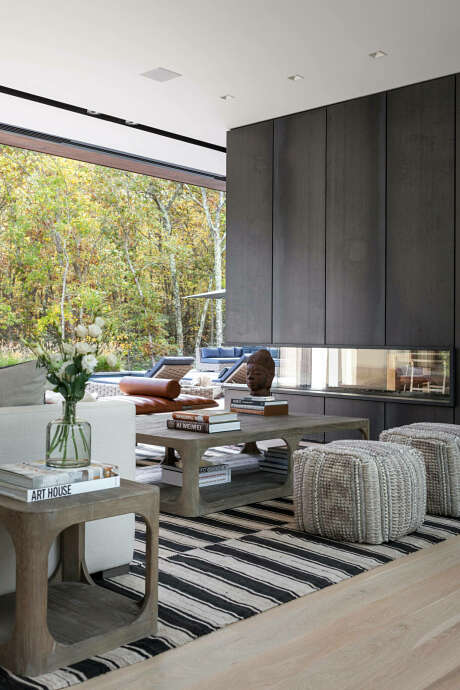
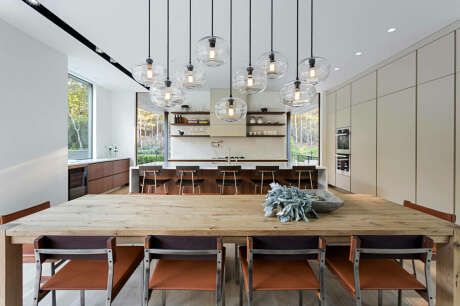
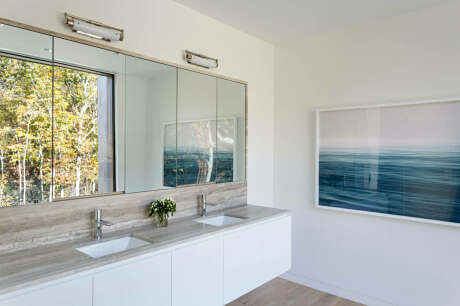
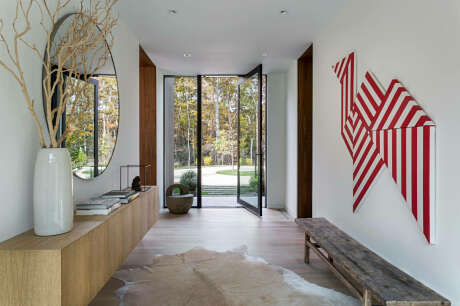
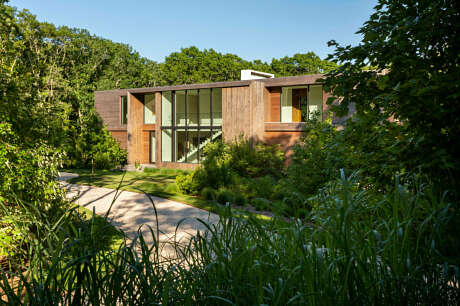
About Old Sag Harbor Road
Innovative Design of a Long and Narrow Home
The house, long and narrow, boasts an efficient footprint. Its horizontal structure allows the second floor to seemingly float and extend over the landscape at both ends. Nestled against a south-facing slope, the design cleverly incorporates a light-filled, walk-out lower level.
Seamless Indoor-Outdoor Living
On the main floor, a 22-foot (approximately 6.7 meters) wide sliding door unit fully opens, flawlessly merging the indoor and outdoor spaces. This feature is ideal for the owners’ frequent social gatherings. Outside, the negative edge pool mirrors the stunning landscape.
The interior design reflects the owners’ preference for airy, loft-style living with a sophisticated touch.
Central Staircase as a Sculptural Highlight
From the outset, the interior staircase was envisioned as a key sculptural element, connecting all three levels. Walnut accents define room entrances and guide movement through the space. The owners’ vast wine collection inspired the climate-controlled wine room. With blackened steel supports and custom walnut shelves, it serves as a striking backdrop in the game room. Encircled by lush woods and clad in cedar, this project celebrates the essence of the forest.
Photography by Eric Prine
Visit Blaze Makoid Architecture
- by Matt Watts