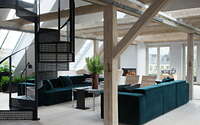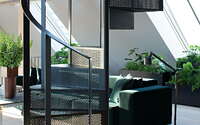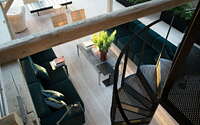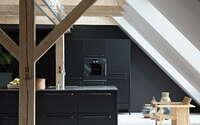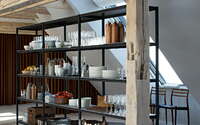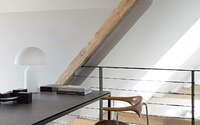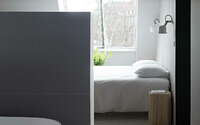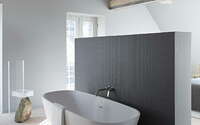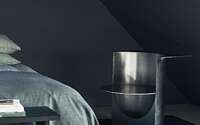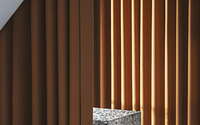VIPP Loft by Studio David Thulstrup
Perched atop an old printing factory from 1910 in the backdrop of Copenhagen’s industrial and upcoming residential pocket, Islands Brygge, Danish architecture practice Studio David Thulstrup has created the VIPP Loft – a multi-functional and holistic home-environment for the Danish design company Vipp established in 1939.

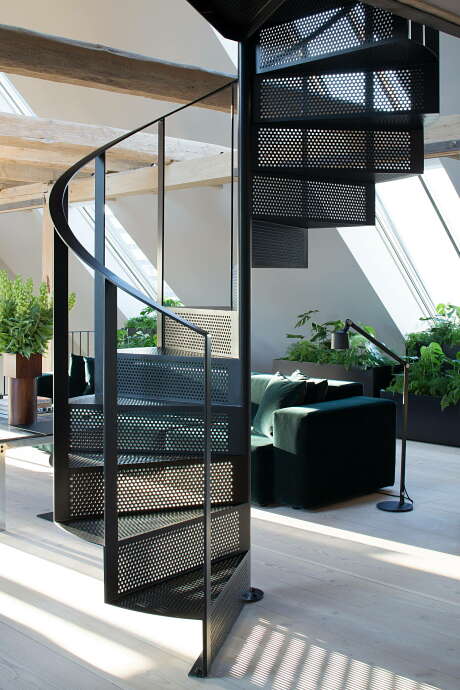
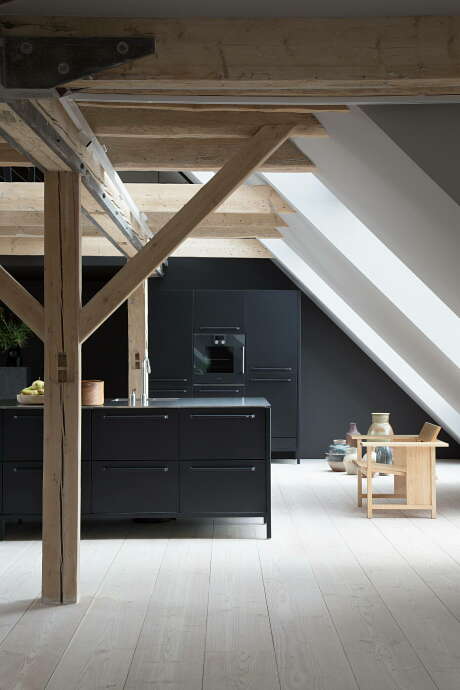
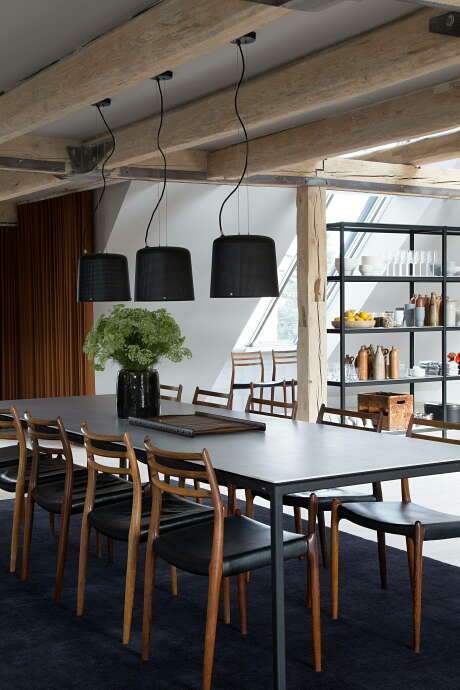
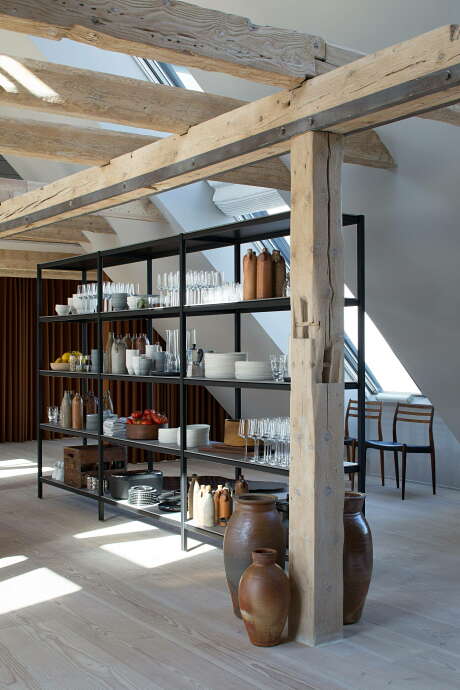
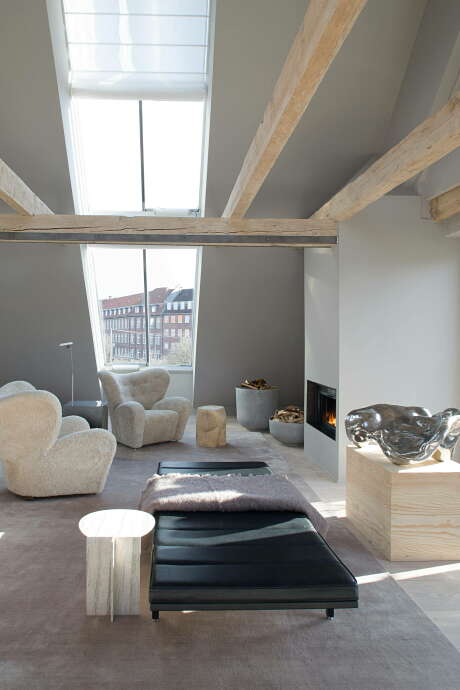
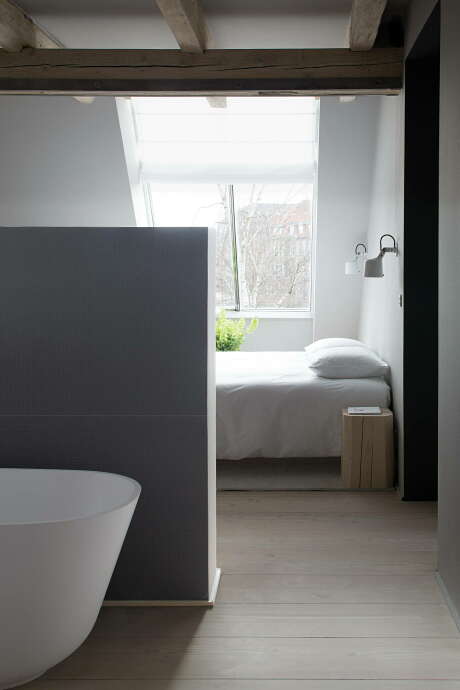
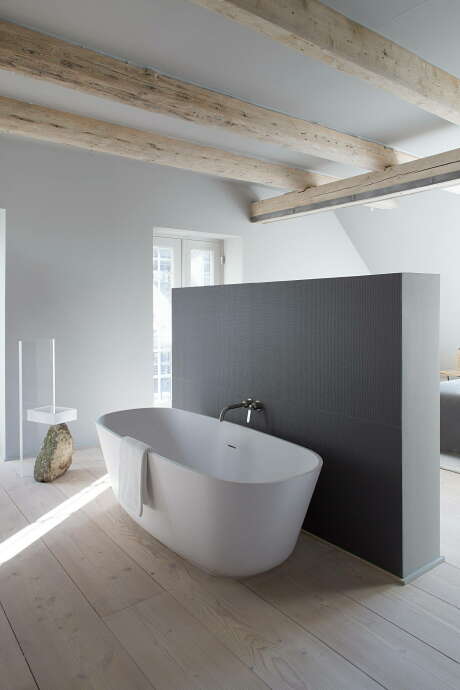
About VIPP Loft
Vipp Loft: A Cozy, Modern Getaway
The Vipp Loft is part of the innovative ‘Vipp Hotel’ concept. Here, guests enjoy a unique stay, surrounded by Vipp’s stylish products in a home-like environment.
A Fresh Take on Design by Studio David Thulstrup
Studio David Thulstrup transformed the loft, showcasing its original oak rafters and high ceilings. They cleverly added a mezzanine level, making the space feel even more open. The new design offers sweeping views across the lower level.
As you enter, a dark, striking entrance awaits, thanks to the mezzanine above. It leads to a bright, open area combining the kitchen, dining, and living spaces.
At the center of this area stands a large Vipp kitchen. It’s complemented by storage modules and a shelving rack, all set against soft materials and Dinesen Douglas floorboards. This mix enhances the kitchen’s modern, industrial look.
The dining area, nestled under the mezzanine, features a flexible Kvadrat mustard-colored curtain. A long Vipp table, vintage chairs, and various art pieces create a warm, inviting space.
The living area is home to dark green velvet sofas, surrounded by lush greenery. A collection of unique sofa tables, including a repurposed Vipp prototype, anchors this zone.
Comfortable Spaces with Artistic Flair
A peaceful fireplace area sits beyond the living space. It’s perfect for enjoying the afternoon sun, with sheepskin-upholstered chairs and doors opening to a balcony overlooking the harbor.
The bedroom at the loft’s east end is bright and welcoming. It features textured wall tiles and a seamless blend of bathtub and bedroom.
A black spiral staircase in perforated metal connects to the mezzanine, keeping views clear.
Upstairs, there’s a study and library in separate wings. A bridge leads to a secluded, dark-toned bedroom at the top of the loft.
Kasper Egelund, Vipp’s CEO, shares, “Our guests get to live with our products in a real home setting here.” Architect David Thulstrup adds, “This historic space was a great canvas for combining functional furniture with contemporary art.”
Photography by Francois Jaussaud
Visit Studio David Thulstrup
- by Matt Watts