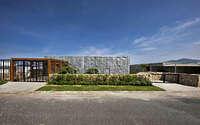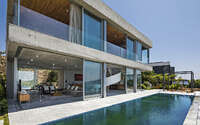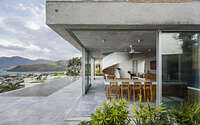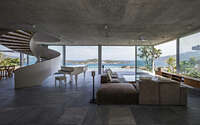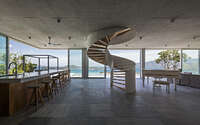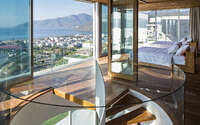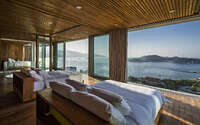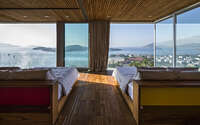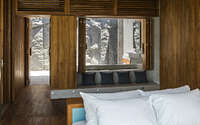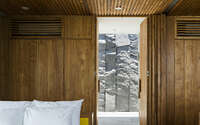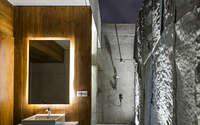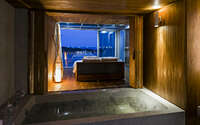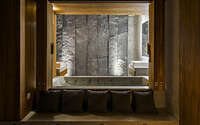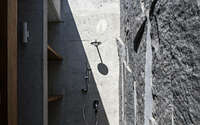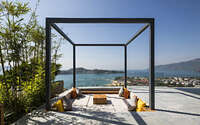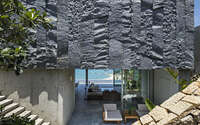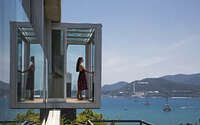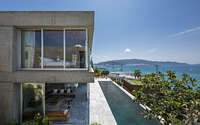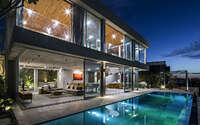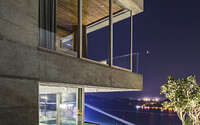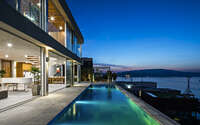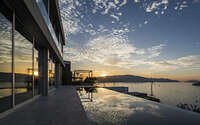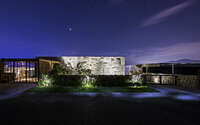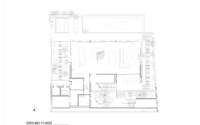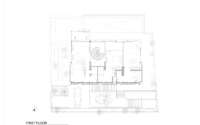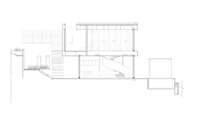Stone House by MM++ Architects / Mimya
Located in Nha Trang, a sea side city of Vietnam’s south east coast, Stone House is a vacation villa having a very privileged location. Carved into the hill, the site of 500 sqm enjoys a unique ocean view, overlooking the bay and mountains in the background. The goal was to find solutions at early stage of the conception to optimize this viewing experience and manage the high constructions density of this residential area in the future.












About Stone House
Simplistic Elegance Meets Natural Elements
The design highlights construction simplicity, raw materials, and innovative interiors. A striking contrast exists between the brutalist exterior and the meticulously crafted interior, offering a profound experience to visitors.
Private Facade and Dramatic Entry
Accessed from the rear, the property’s street-facing facade features a wall of coarsely carved stones, blending with the rocky surroundings. This opaque facade ensures privacy and directs focus towards the sea. The granite blocks create a dramatic play of shadows and lights, impressing both day and night visitors.
Seamless Indoor-Outdoor Living
An outdoor staircase leads to the ground floor’s open space. The design eliminates front columns, except for two integrated into window frames. This layout, with the kitchen and technical spaces at the rear, offers an unobstructed panoramic view.
Large windows enhance the spatial continuity between indoors and outdoors. The ground-level Sala, recessed to maintain clear views, and the infinity pool seamlessly blend the scenery with the sky.
The central, sculptural spiral stair serves as the interior’s focal point. It balances the allure of the ocean view.
The first floor features modifiable spaces with sliding timber walls. It can transform from an open area to a three-bedroom layout, each with an open-to-sky bathroom. This flexibility maximizes views and interaction. Oiled timber dominates the interior, offering a cozy yet luxurious feel, contrasting with the raw stone of the bathrooms.
The master bedroom boasts a motorized retractable glass loggia. In its extended position, it immerses the occupant in a “sea-scene” under the stars, making the house seem to vanish.
Despite its simplistic construction, the villa’s aesthetic and functional elements leave a lasting impression. Its primary allure is the panoramic scenery, visible from every corner.
Photography courtes of MM++ Architects / Mimya
Visit MM++ Architects / Mimya
- by Matt Watts