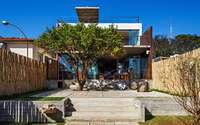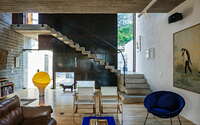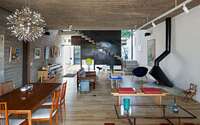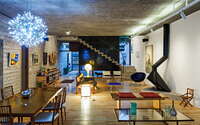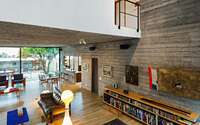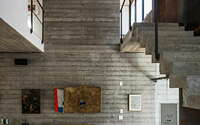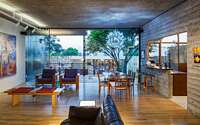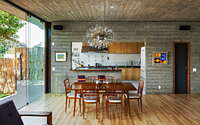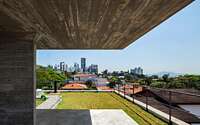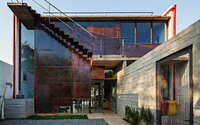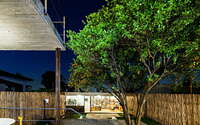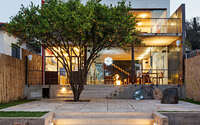Casa Pepiguari by Brasil Arquitetura
Situated in Sao Paulo, Brazil, Casa Pepiguari is a concrete two-story house designed in 2011 by Brasil Arquitetura.








About Casa Pepiguari
Casa Pepiguari: Concrete Chic in Sao Paulo
In Sao Paulo’s bustling streets, Casa Pepiguari by Brasil Arquitetura emerges as a modern haven, completed in 2011. Its concrete exterior captures the eye, while lush trees cast playful shadows.
Inside Casa Pepiguari: Living in Style
Step inside, and the living room opens up—a spacious area where daylight highlights the bare concrete’s texture. Contemporary furniture and colorful artworks enliven the space, inviting guests to unwind.
Move to the dining room, and you’ll find a grand wooden table surrounded by modern chairs—a spot where dining under the Sao Paulo sky becomes an everyday pleasure.
The Heart of the Home: A Kitchen for Creators
Next to the dining space sits the kitchen, where functionality meets sleek design. Pots and pans hang ready for use, turning cooking into an art form. This space, with its clean lines and modern gadgets, perfectly captures the spirit of Casa Pepiguari: simple yet sophisticated.
Photography by Nelson Kon
Visit Brasil Arquitetura
- by Matt Watts