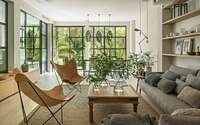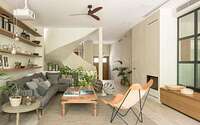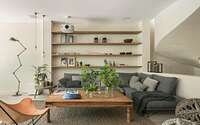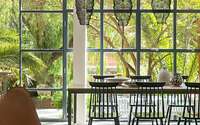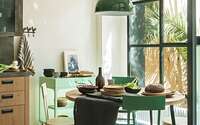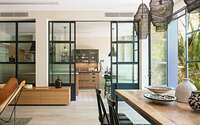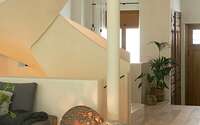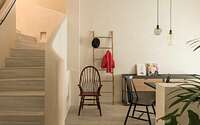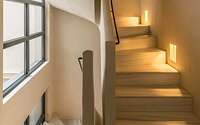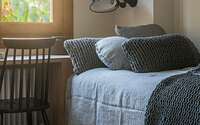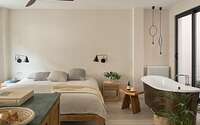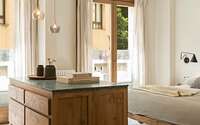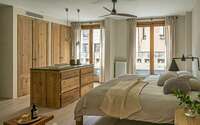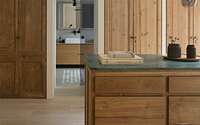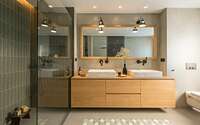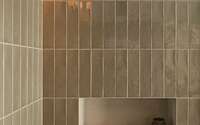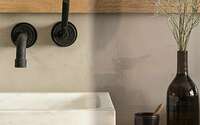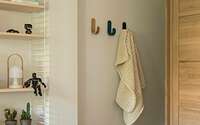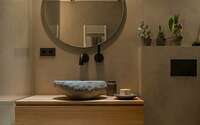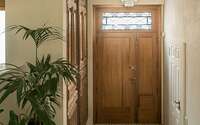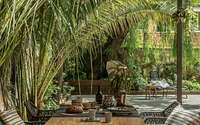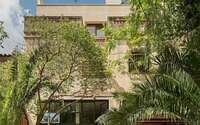Casa Putxet by The Room Studio
Located in Barcelona, Spain, Casa Putxet is an inspiring residence was designed in 2018 by The Room Studio.

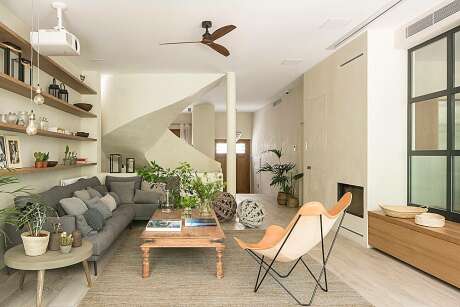
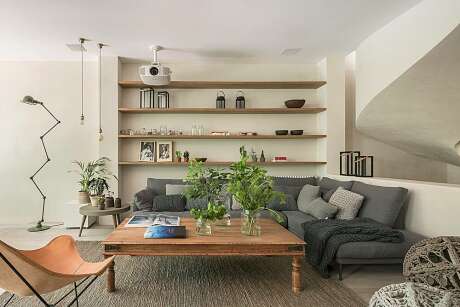
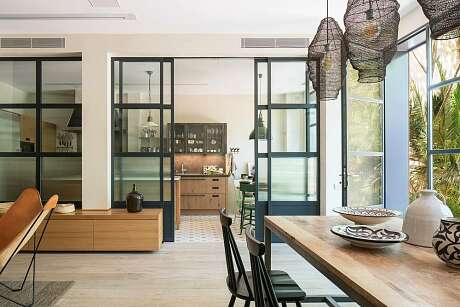
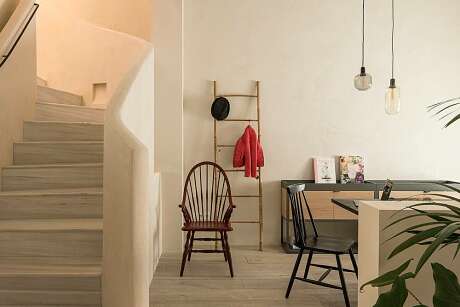
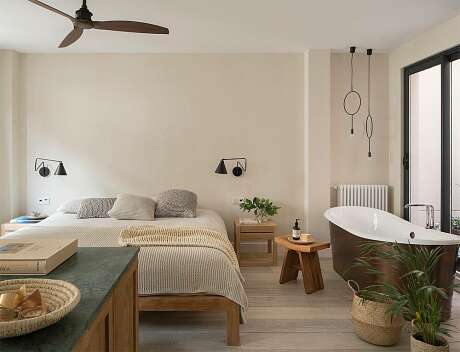
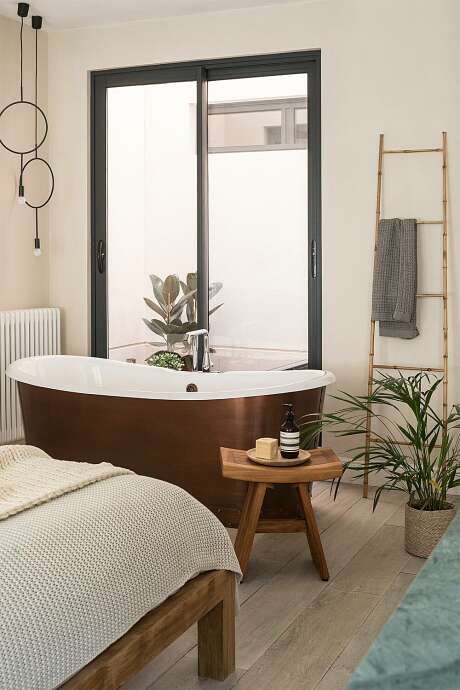
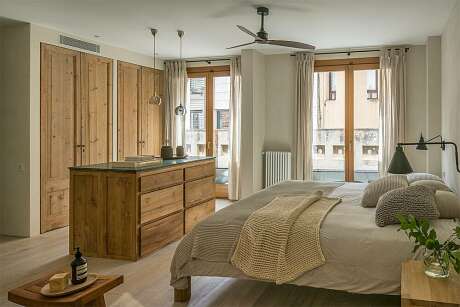
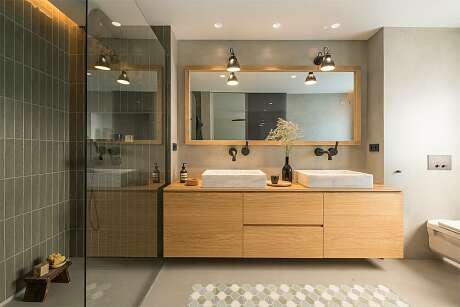
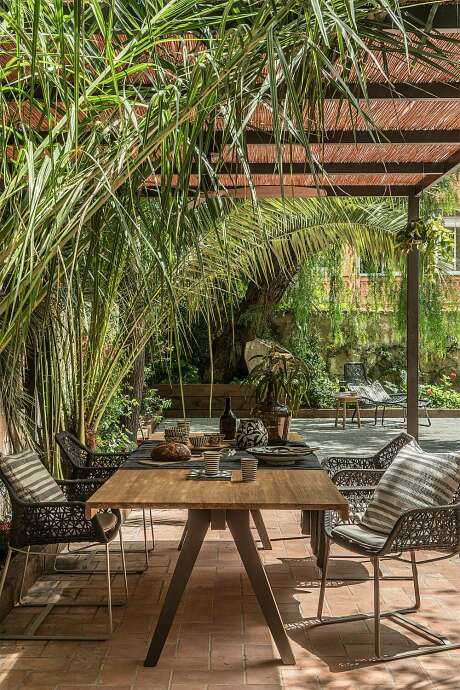
About Casa Putxet
A Total Makeover for a Barcelona Home
We transformed this space with a big project that included new architecture, interior design, décor, and styling. The work expanded the upper floors and changed the layout.
Keeping the Old, Embracing the New in Barcelona
In Barcelona’s upper area, this house covers 700 square meters (7,535 square feet). It’s spacious, full of light, and practical. We kept the original look of both outside walls to honor the house’s past.
Inside, we completely updated the space for the owners’ current needs. The big staircase we built is now the heart of the house. Right next to it, there’s a courtyard that goes up through the house.
Warm and Industrial: A Unique Style Mix
The house has an industrial look but still feels cozy. We used natural wood, metals, fancy tiles, and a special kind of concrete. We also added special touches like old doors and cabinets in the entrance and main bedroom.
To bring the house into the modern era, we added a system to control everything in the house. There’s also a new sound and video system all over the house.
Photography courtesy of The Room Studio
Visit The Room Studio
- by Matt Watts