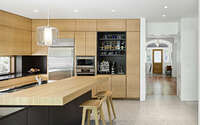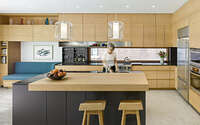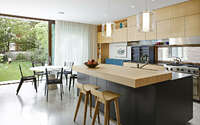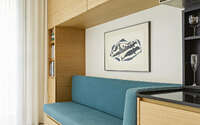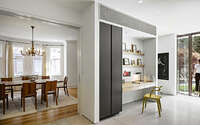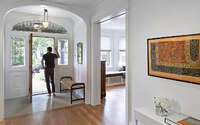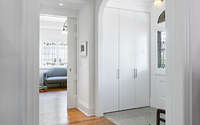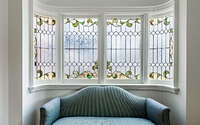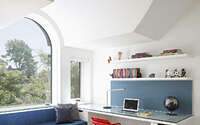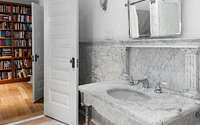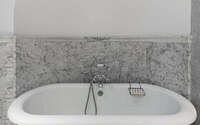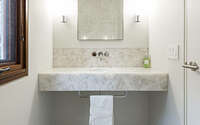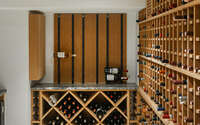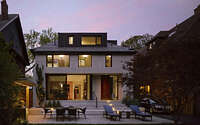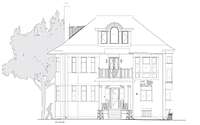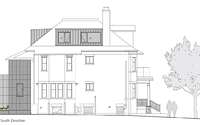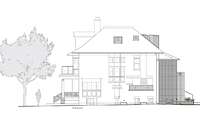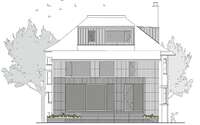Madrigal House by Paul Raff Studio
Madrigal House is a renovation and addition to an Edwardian-era house in Toronto’s Annex neighborhood for a family of five.













About Madrigal House
A Symphony of Old and New
In this remarkable renovation, we sought to harmonize the juxtaposition of modern architecture and historic structure. Our approach was a delicate “madrigal” – a skillful blend of restoration, transformation, and invention.
A Seamless Transition
The new home unfolds with graceful Edwardian proportions, carefully preserved to ensure a seamless transition between old and new. The meticulously restored exterior respects the high-Victorian and Edwardian character of the neighborhood, while the grand stained glass entry opens onto a central hall that stretches through the original part of the home.
A Nod to the Past
In the central hall, we paid homage to the 19th century with deliberate nods to the era’s ornamental details. Newly commissioned stained glass adorns the music room and staircase, while thick, curved banisters, crown mouldings, and 10” beveled baseboards interpret the home’s native features. An existing Jatoba floor underwent chemical treatment to bring out a more era-appropriate color.
A Modern Heart
The central hall leads to the back of the house, where the new extension encompasses a large, multitasking kitchen. While maintaining the home’s grand spatiality, traditional details give way to express the full gamut of contemporary design. A modern clarity characterizes the kitchen’s strong composition, setting the stage for a new kind of luxury in visual and material richness. Unadorned Anigre veneer millwork frames boldly articulated elements like a black lacquer espresso station and linear stainless steel bar.
A New Kind of Luxury
The second floor contains adult living quarters, including a master bedroom with a marble-clad ensuite and his-and-hers offices. An ample dressing room showcases unique customization, with a built-in closet scribed perfectly into the original curved ceiling.
A Modern Addition
On the top floor, modern dormers open up a formerly cramped attic to allow for three equal-size bedrooms for the family’s children. The boxed dormers face in three different directions, offering each room a unique shape and view. The bedrooms are customized with built-in storage, desks, shelving, and window seating to ensure optimal use of space.
A Sleek Facade
The dormers are clad in modern zinc siding, jutting out from a traditional pitched roof. Below it, the Cenia Azul limestone façade feels restrained, while allowing an air of stately consequence that was inherent to the original home. The stone is bush-hammered for a lighter finish and an almost suede-like texture, complementing the sleek dormers and custom mahogany windows and doors.
A Fluid Connection
The stone façade cascades down to transform into the back stair and patio, meeting the ground level in a fluid and powerful connection between the life of the house and its gardens.
A Masterful Composition
As dubbed by Canadian architecture reporter and critic, Simon Lewsen, our ‘sensitive and revisionist’ approach to this renovation created something that is perceived with the same ease as a masterful composition – an elegant madrigal that equally sings the merits of old and new.
Photography by Steve Tsai and Ben Rahn / A-Frame
Visit Paul Raff Studio
- by Matt Watts