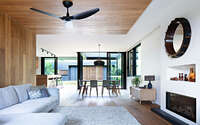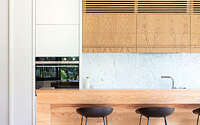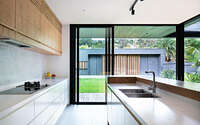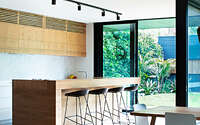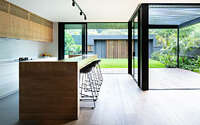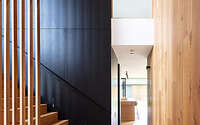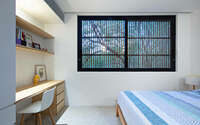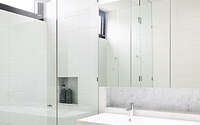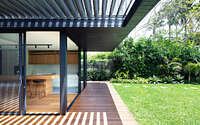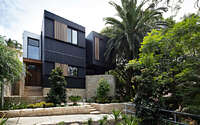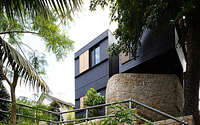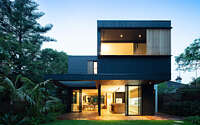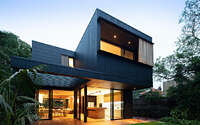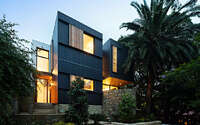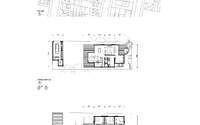Project Tamarama by Modscape
Designed in 2018 by Modscape, Project Tamarama is an elegant two-story house situated in Sydney, Australia.










About Project Tamarama
Sophisticated Living by the Sea
Situated just a short stroll from the shore, this Tamarama, NSW home blends elegance with light-filled practicality. Moreover, the design prioritizes function, making it a perfect fit for a bustling family life.
Designing with Light and Life in Mind
Approaching Modscape, the Sydney clients had a clear vision, crafted with Fox Johnston. They sought a home that echoed their lifestyle, emphasizing connections between the indoors and outdoors. Consequently, the design maximizes natural light, enhancing passive temperature control throughout the seasons.
Seamless Indoor-Outdoor Connectivity
Following the architect’s blueprint, Modscape refined the concept, seamlessly integrating the home with its front and rear gardens. Additionally, the new structure respects the original footprint, incorporating the existing sandstone into its design, thus firmly rooting the building within its environment.
Furthermore, the ground floor’s versatile living spaces cater to various family activities. The layout maintains visual flow between the kitchen, dining, and external areas, fostering an inclusive atmosphere. Similarly, the absence of a pool underscores the beach’s proximity, allowing the backyard to serve as an expansive outdoor living room, courtesy of generous glass installations. Upstairs, a thoughtful plan allocates abundant space across five bedrooms and two bathrooms.
The house’s design smartly captures winter sunlight and shields against the summer heat. Also, movable timber screens not only add façade depth but allow occupants to modulate light and temperature. Moreover, strategic placement of high windows and skylights ensures that the home remains as comfortable as it is luminous.
Internally, a palette of light tones and timber details starkly contrasts the dark exterior. Upon entry, the spacious double-height foyer with a staircase echoes the external timber battens. Similarly, in the living room, timber ascends the walls and stretches across the ceiling, complementing the oak floors and subtly delineating the space.
Opting for resilience over ostentation, the choice of materials ensures that the home is both enduring and understated, yet undeniably elegant. Finally, the modular design, prefabricated in just 12 weeks and assembled onsite in six, showcases the efficiency and precision of modern construction techniques.
Photography by John Madden, Modscape
Visit Modscape
- by Matt Watts
