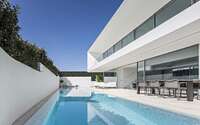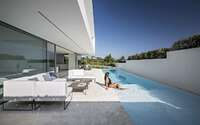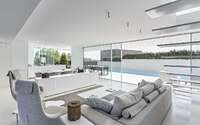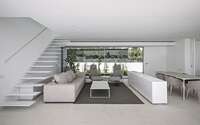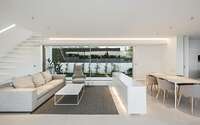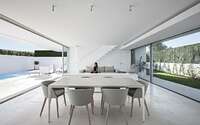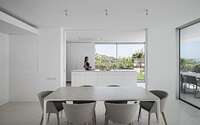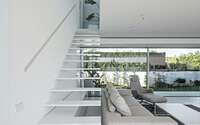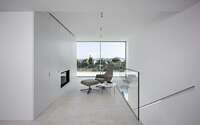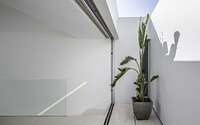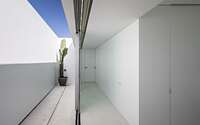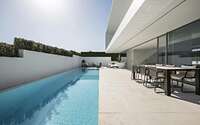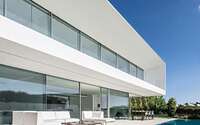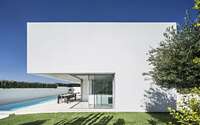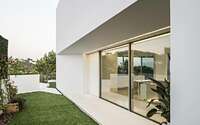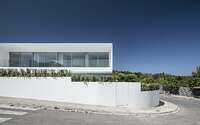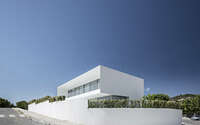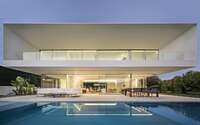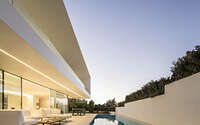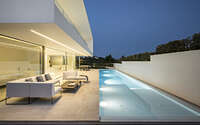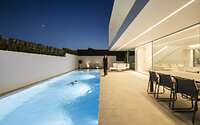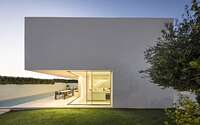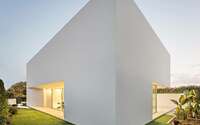STR Residence by Gallardo Llopis Arquitectos
Designed in 2017 by Gallardo Llopis Arquitectos, STR Residence is a modern Mediterranean residence situated in Cala Talamanca, Ibiza.

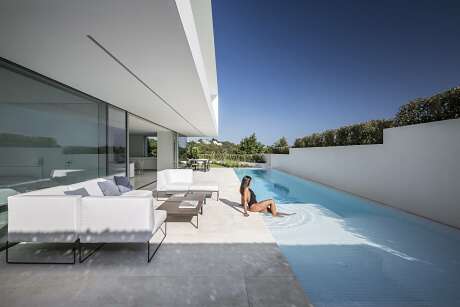
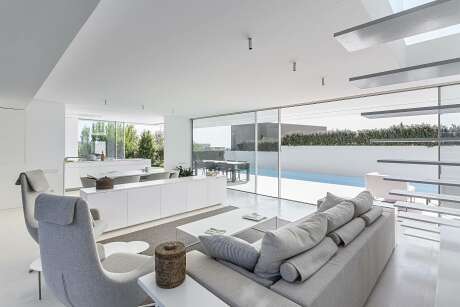
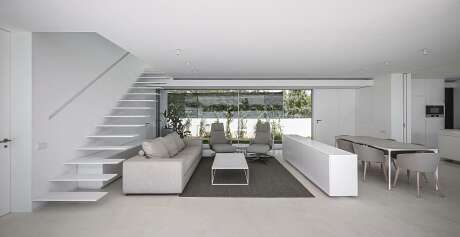
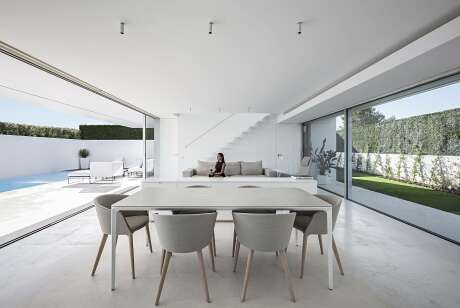
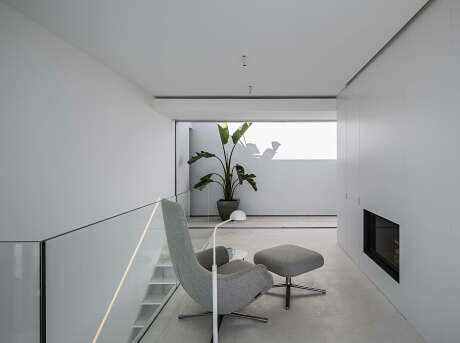
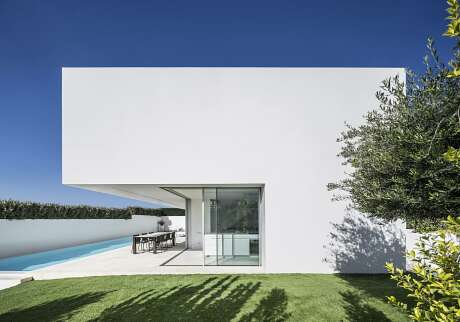
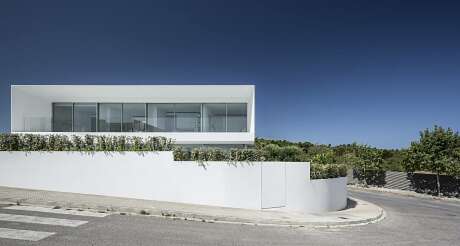
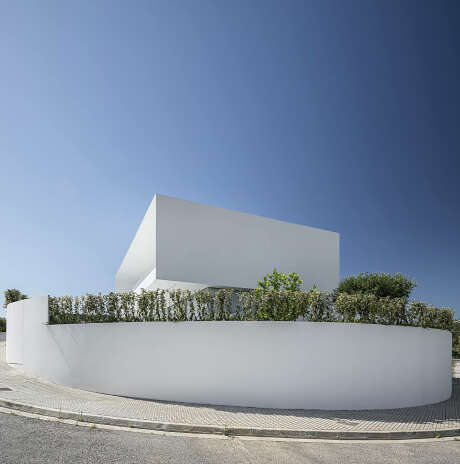
About STR Residence
A Vista of Serenity
The turquoise glimmer of Cala Talamanca weaves into the Mediterranean light, highlighting Dalt Vila’s rocky outline. Here, Ses Torres offers a captivating view, perched atop a street corner plot that cascades towards the sea. Enhancing this panorama becomes the project’s central aim while ensuring the home’s private spaces remain secluded.
Sculpting the Horizon
The site’s natural incline and irregular topography allow the building to rise above the horizon. A podium, following the site’s contours, not only elevates the views but also bolsters privacy from the street. The terrain’s sculpting accentuates the plot’s curve, highlighting its expressive potential.
A massive volume rests on this terrain, its opaque surfaces shielding the interior’s privacy. This white block, carved by program needs and environment, features an upper section cantilevering over a shadowed base, its facade opening towards the southwest’s prized views. The bold volume contrasts with the frontal elevation’s finesse, where meticulous execution materializes the structure’s ethereal edges. The entrance wraps the rear, mirroring the plot’s slope, creating a dramatic tear in the elevation.
Fluidity of Space
Inside, the ground floor’s open-plan design merges living, dining, and kitchen areas. Furniture design and lighting studies craft unique atmospheres for varied experiences. The kitchen’s versatility shines with wall-integrated mobile panels. Glazed corners invite panoramic vistas inside, dissolving the boundary between home and landscape. The main suite commands the west, complete with a dressing room and bath. A floating staircase ascends to the first floor’s sleeping quarters.
Catching Breezes and Views
The house captures views and breezes, enabling dual orientations for the main spaces. Cross ventilation exploits Ibiza’s climate, while spatial continuity connects indoors with outdoors. The day zone unfolds as an unbroken sequence of spaces, their nuances shaped by cantilevers and terraces. The stone pavement extends to the pool, where water reflects the sky, amplifying this spatial dance.
Photography by Germán Cabo
Visit Gallardo Llopis Arquitectos
- by Matt Watts