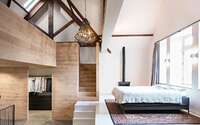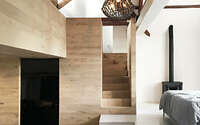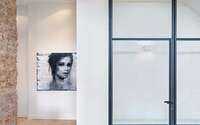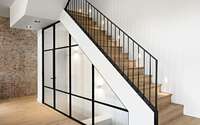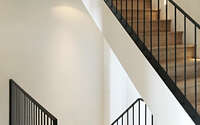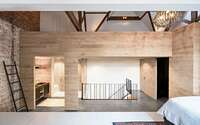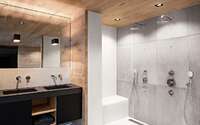Monastery House by Bureau Fraai
Designed in 2018 by Bureau Fraai, Monastery House is an inspiring modern apartment located in Bennebroek, Netherlands.

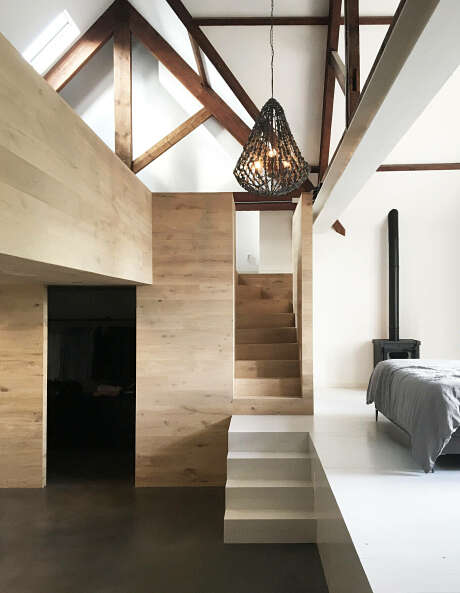
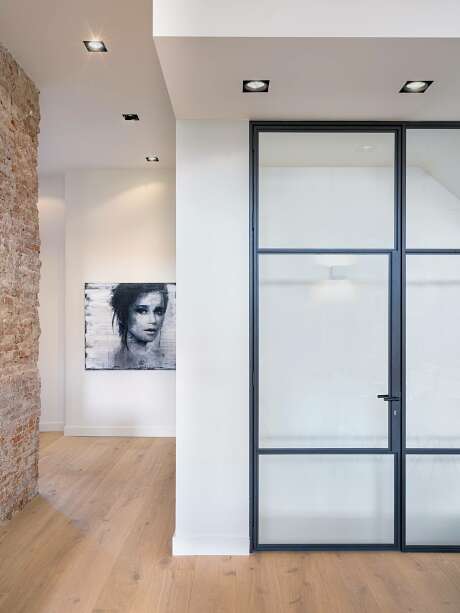
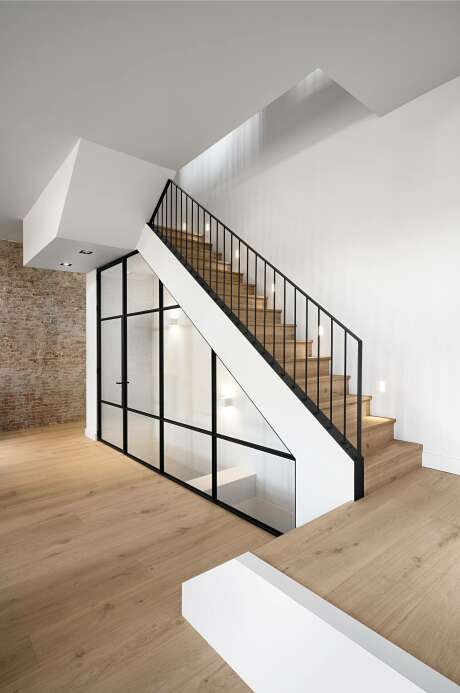
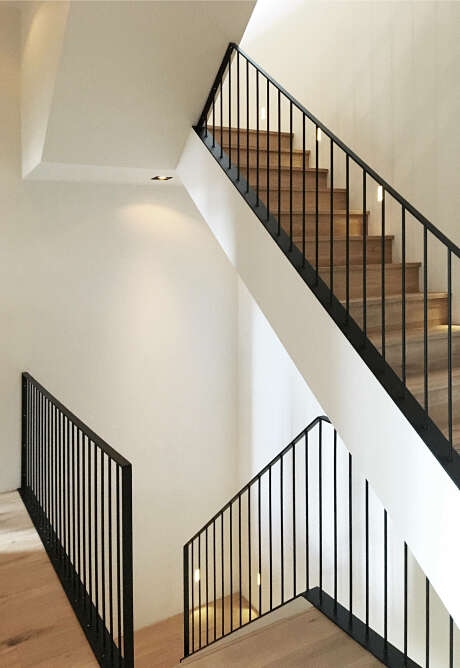
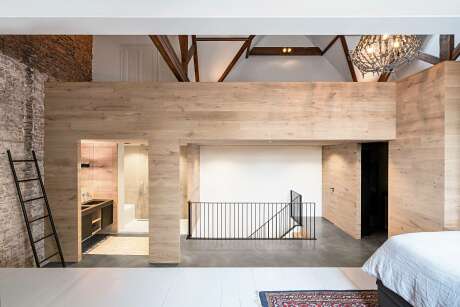
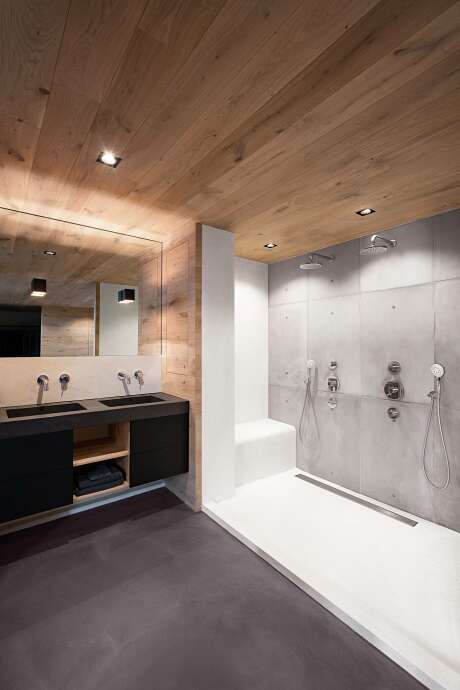
About Monastery House
Monastery Transformed
Bureau Fraai has skillfully converted the former Sint Lucia monastery in Bennebroek, Holland, into a premium family home. They preserved its historic character while adding modern comforts.
Connecting Spaces with Modern Touches
A new oak staircase with sleek steel railings now connects the living room to both the basement and the upper floors. This addition elegantly links the daily living areas with the private sleeping quarters and a versatile attic space.
A Blend of Tradition and Luxury
In the attic, a robust oak installation partitions the vast area, featuring original trusses, into distinct zones. This design includes a sleeping area with a Jacuzzi, a bathroom, a walk-in closet, and a mezzanine with workspaces. The designers embedded the bed and Jacuzzi within an elevated platform, marrying tradition with luxury.
Photography by Madasiro fotografie
Visit Bureau Fraai
- by Matt Watts