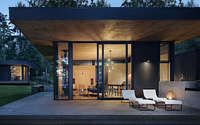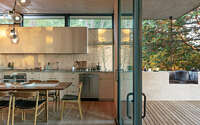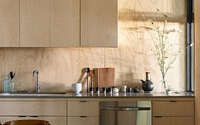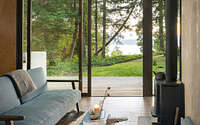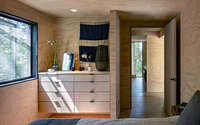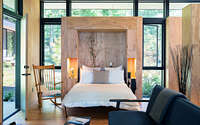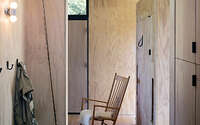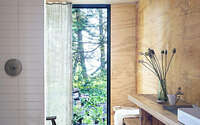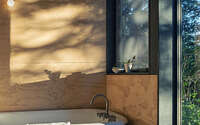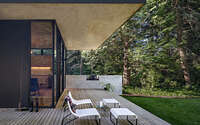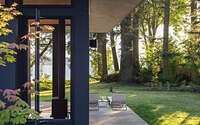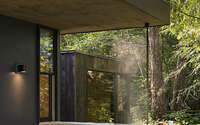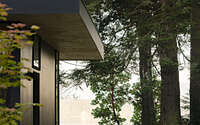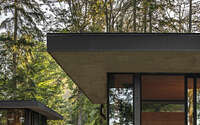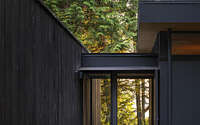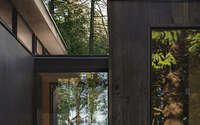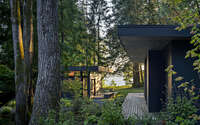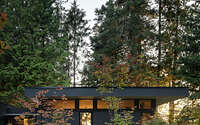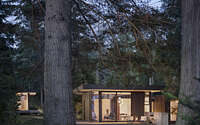Hood Cliff Retreat by Wittman Estes Architecture + Landscape
Hood Cliff Retreat, designed by Wittman Estes Architecture + Landscape in 2019, stands as a beacon of tranquility in Hood Canal, Washington. Catering to a family deeply rooted in naturalism and environmental sciences, this retreat fuses modern architectural simplicity with the rustic charm of the Pacific Northwest.

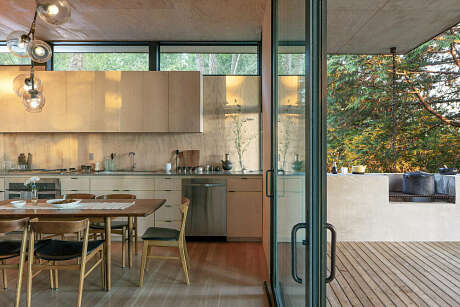
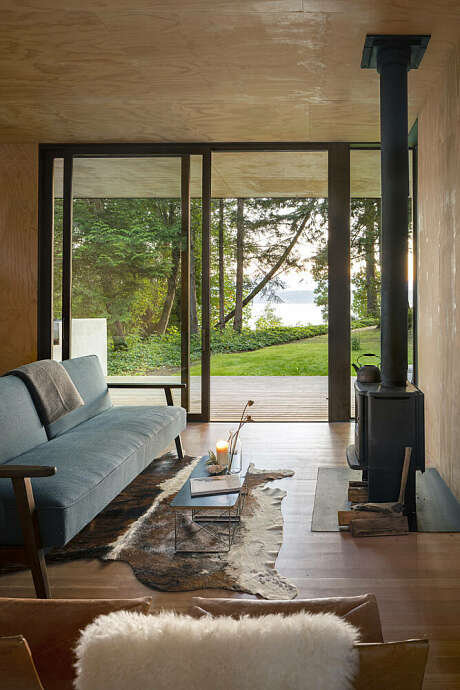
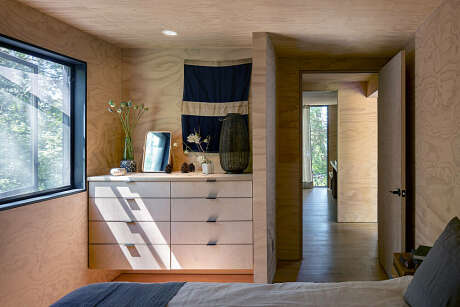
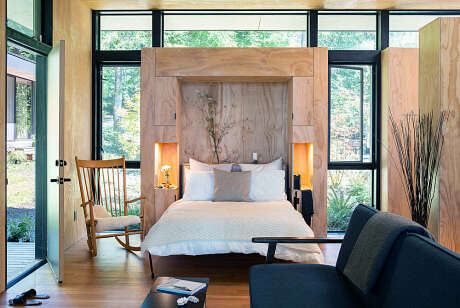

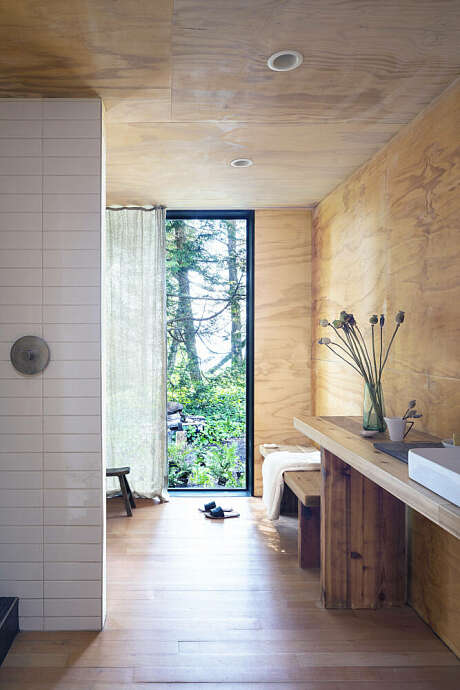
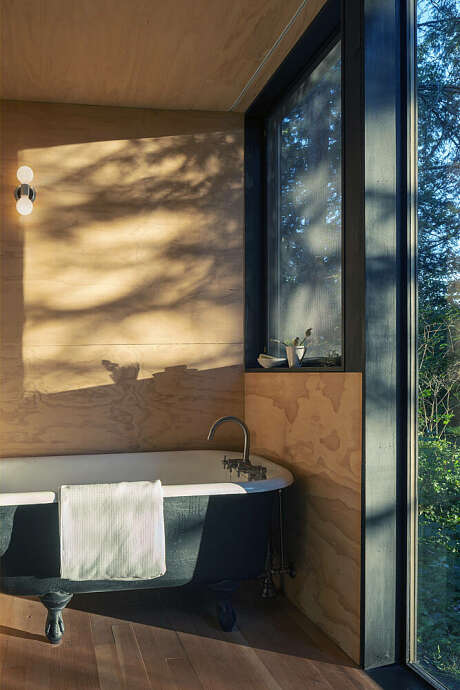
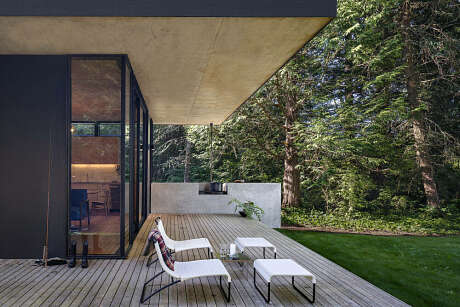
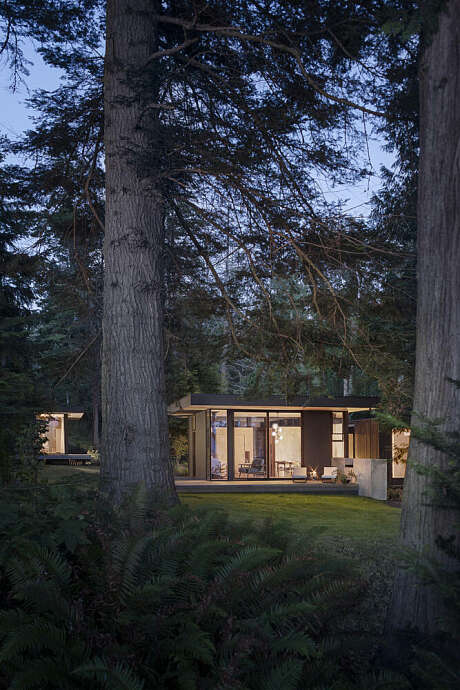
About Hood Cliff Retreat
Merging Nature with Design at Hood Cliff Retreat
Architect Matt Wittman, focusing on the clients’ interests, designed an indoor-outdoor family retreat. Captivated by bird watching and naturalism, the clients envisioned a haven immersed in the forest’s stillness, showcasing the delicate Washington sunlight and breathtaking views of Hood Canal and the Olympic Mountains.
Uniting a Family Deeply Rooted in Nature
Pat Troth, a professional in hydrology and forestry, shares a profound love for nature with her husband, John, a wildlife photographer. Similarly, their children, natural resource scientists, spend significant time outdoors. Despite residing in different locations—from Indiana to Toronto and North Carolina—the family sought a retreat to unite and celebrate their outdoor passions, particularly at Hood Canal.
Simplicity and Sustainability in Architecture
The Troths, enamored with modern architecture yet desiring simplicity, influenced Wittman’s design philosophy. Therefore, he created structures allowing close land interaction, reminiscent of his rural Idaho upbringing. Additionally, the retreat comprises three single-story buildings, featuring large glass openings and sliding doors, facilitating family gatherings and solitary reflections.
Moreover, Wittman designed the architecture to complement the landscape, inspired by the nesting habits of the native killdeer bird. As a result, the retreat achieves a unique bond with the ground, feeling both integrated with and sheltered from nature’s elements.
The use of reclaimed beams and siding from an original cabin further highlights the commitment to eco-friendly design. Furthermore, Wittman’s vision to blend indoor and outdoor spaces shines through elements like sunlight warming the plywood walls and the integration of the indoor kitchen with an outdoor counter and wood barbecue. Also, the main cabin’s flexible sleeping arrangements and high clerestory windows emphasize the fusion of indoor comfort with outdoor beauty.
Finally, the master bath’s reclaimed cast iron tub and the exterior’s rough sawn cedar siding evolving with time beautifully illustrate the retreat’s inside-outside connection. Consequently, these design choices manifest Wittman Estes’ ethos of building sensitively within nature. The Hood Cliff Retreat, embodying “tactile modernism,” gracefully connects the Troth family to the Puget Sound ecosystem, ensuring sustainable and enriching experiences amidst nature’s splendor.
Photography by Andrew Pogue
Visit Wittman Estes Architecture + Landscape
- by Matt Watts