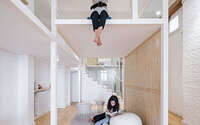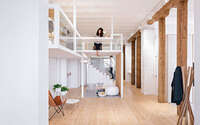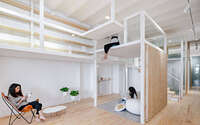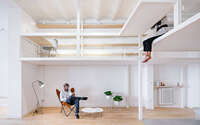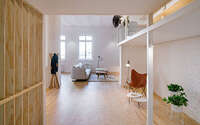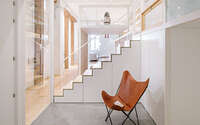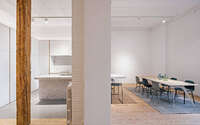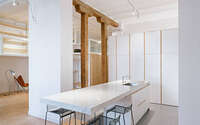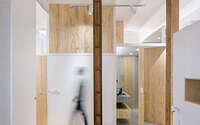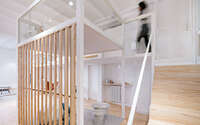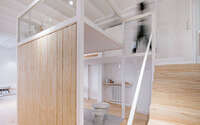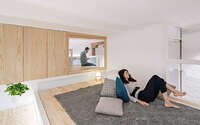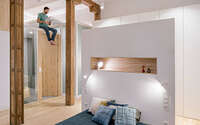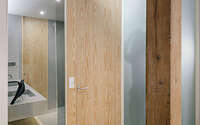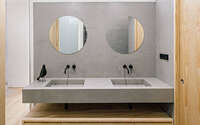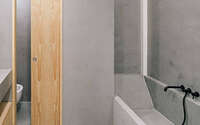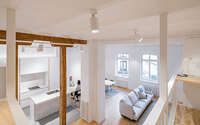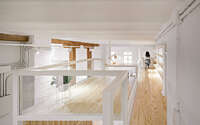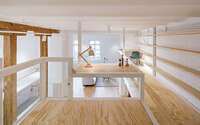J House by Zooco Estudio
J House is a modern two-level apartment located in Madrid, Spain, designed in 2018 by Zooco Estudio.

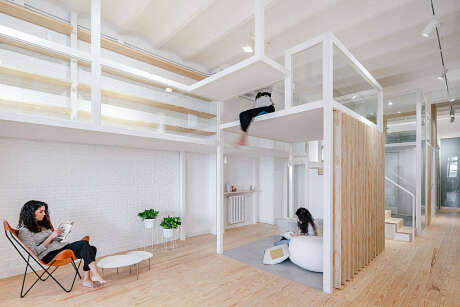
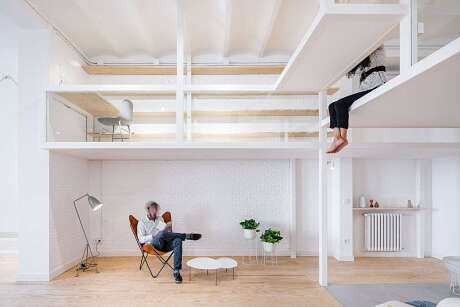
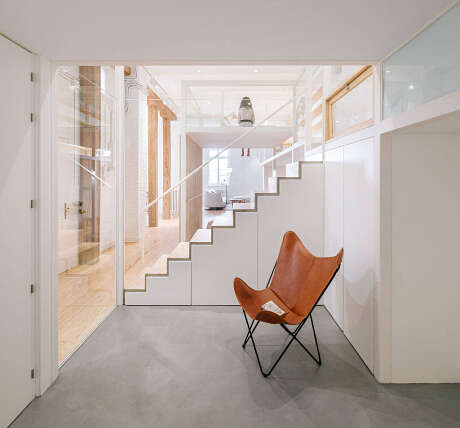
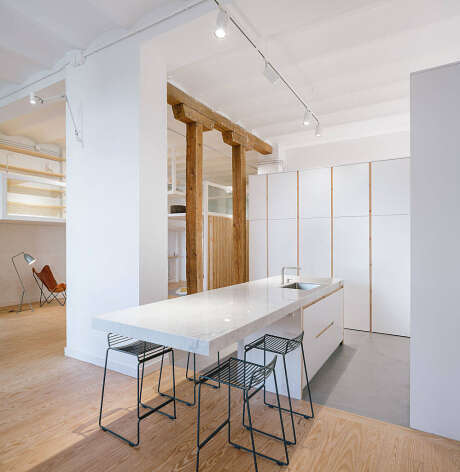
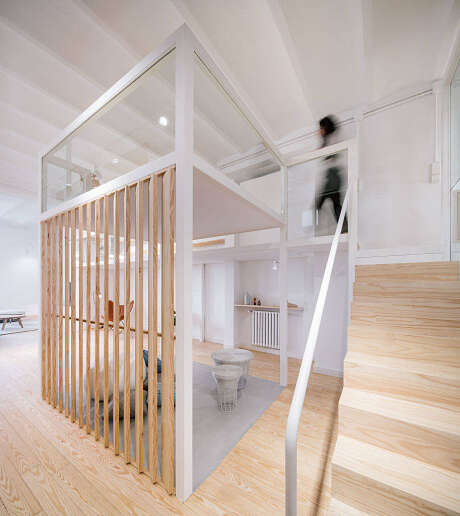
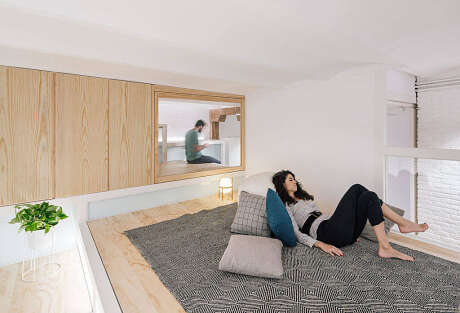
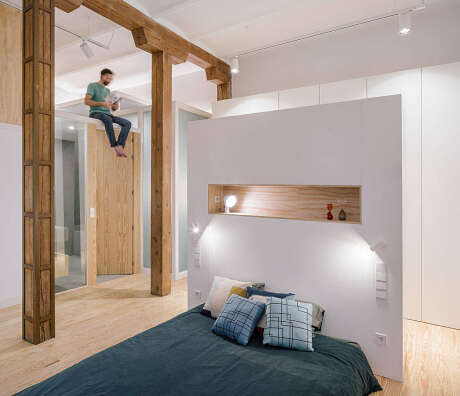
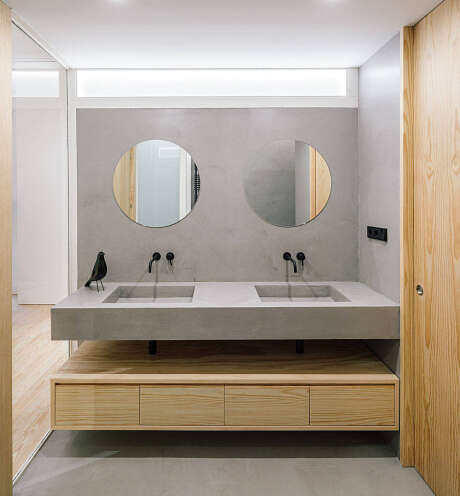
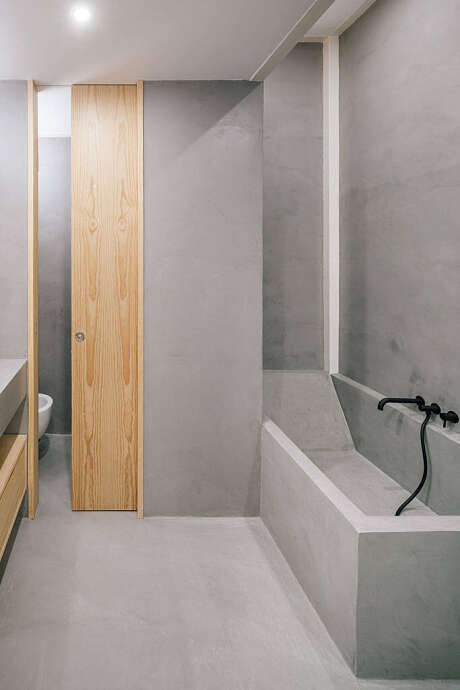
About J House
Innovative Living: Madrid’s Modern Loft Transformation
Our latest project redefines inner-city living by constructing a house within a house, mirroring the complexity of building a standalone home due to its unique structure, enclosures, and systems. Initially, the space was an open loft in central Madrid, with its origins in the late 20th century. It featured load-bearing walls, wooden pillars, and a Catalan vault system.
A Multi-Level Approach to Design
The design’s core concept involved creating 10 different horizontal planes at various heights to serve distinct functions, tailored to the customer’s requirements. These levels, supported by a white metallic framework, either rest on the floor or suspend from the ceiling. Additionally, the spaces between are filled with wood or glass, varying according to their purpose. Similarly, glass facades modulate transparency to craft varying degrees of privacy across the dwelling.
Tailored Spaces for Modern Needs
Responding to the client’s extensive needs, the design incorporates a master bedroom with an ensuite, a larger secondary bathroom, and a semi-open space with the potential to become another bedroom. Furthermore, the structure houses an additional bedroom and a studio/gallery adorned with a full-wall bookshelf. Outside the central structure, the main bedroom links to the largest bathroom, with the option to become a private suite by simply adding a door.
Adjacent to the kitchen, which opens to the dining and living areas, lies a practical office space and a guest bathroom.
Materiality as Design’s Storyteller
Material choices narrate the loft’s transformation story. The perimeter walls, made of clinker bricks, are freshly painted white. The original pinewood flooring extends throughout, complementing the new enclosures. The white metallic structure interplays with varying glass surfaces to establish the loft’s transparency and opacity. Finally, waxed concrete creates a seamless, joint-free finish on moisture-prone surfaces like the kitchen and bathroom floors, integrating sinks and bathtubs into the design.
Photography by ImagenSubliminal
Visit Zooco Estudio
- by Matt Watts