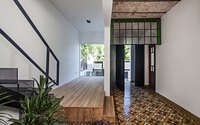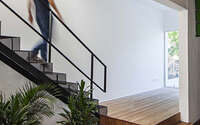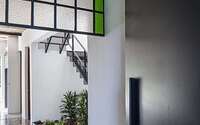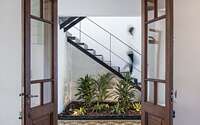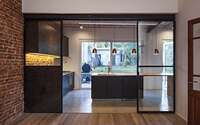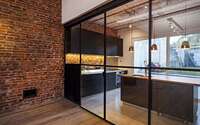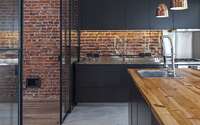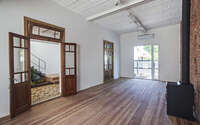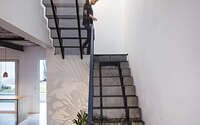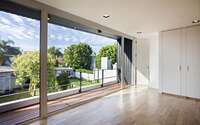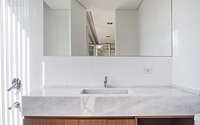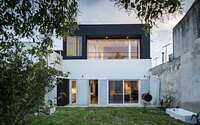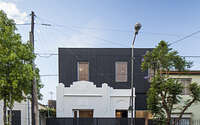Casa Nido by PKa Studio
Casa Nido designed by PKa Studio is a single-family dwelling located in the province of Buenos Aires, city of San Fernando, a mile away from Rio de la Plata. The entire project was centered upon the premise to respect the Art Deco style of the existing house and to use a light structure over the new building.








About Casa Nido
Revitalizing Heritage: A Modern Twist on Traditional Spaces
We tailored each space across two floors, seizing the old building’s unique prospects and orientations—both horizontal and overhead.
Nestled in a local-scale neighborhood, this project complies with area regulations. Moreover, it forms an introverted bond with the street, highlighted by a private access patio. This area blends seamlessly with the living-dining room, inviting the garden inside and fostering cross ventilation through strategic design.
A Symbiosis of Materials and Design
We anchored the house in noble materials, opting for a construction system that is both light and swift. Unveiling the structure within, we stripped back to bare brick walls, echoed in the roof’s vault. Black iron features throughout, from the main door to the interior finishes, uphold the aesthetic consistency.
Our choice of PVC frames with airtight double glazing reflects a commitment to preserving the interior’s integrity. The new addition perches atop the old, its dry Balloonframe construction dialoguing with the existing edifice—old and new in harmonious contrast.
Engaging with the outdoors remained a focal point. We crafted spatial experiences to capture natural light from every angle, creating a home that’s both spotlight and sensor, attuned to its environment.
Navigating Through Light and Space
The house reveals itself through a choreographed journey. The entrance courtyard offers a prelude to this interplay of spaces. Inside, the light-filled staircase creates a natural segue to another verdant retreat, culminating with a garden panorama—a dialogue of interior and exterior realms.
Our challenge was to innovate within an unorthodox construction method for the locale while preserving the original building’s charm. Prioritizing orientation for energy efficiency, we embraced flexible living spaces, outdoor integration, and regional materials, all accented with minimalist detail.
Photography by Alejandro Peral
Visit PKa Studio
- by Matt Watts