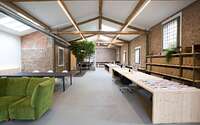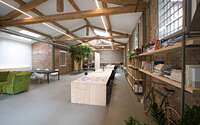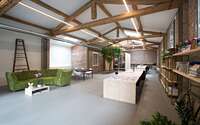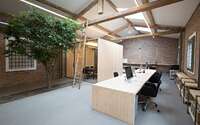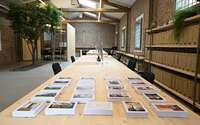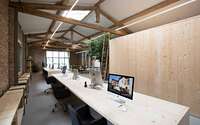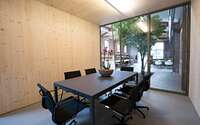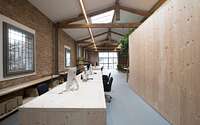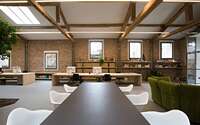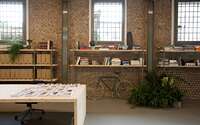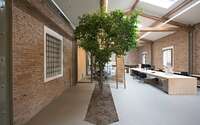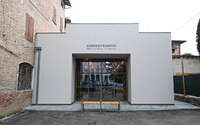Studio di Architettura by Ambientevario
Located in Formigine, Italy, Studio di Architettura is a modern office space designed in 2017 by Ambientevario.

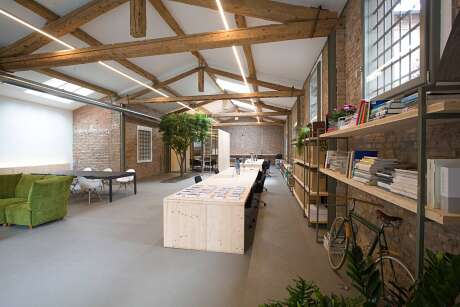
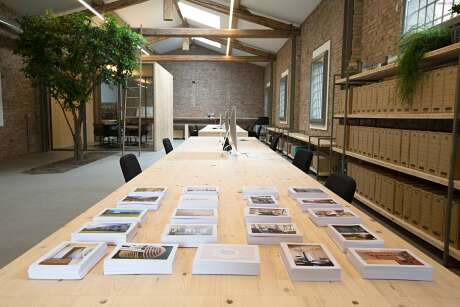
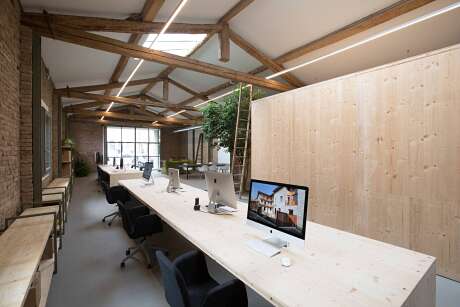
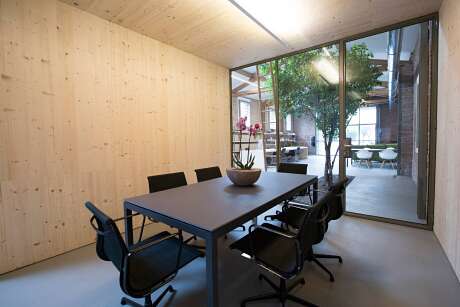
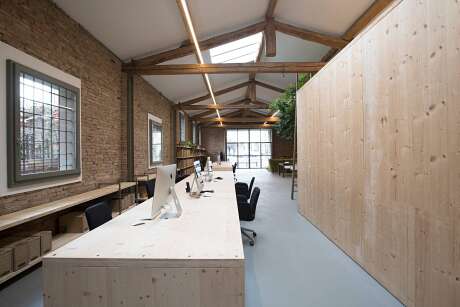
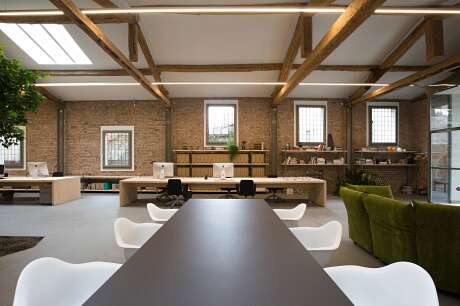

About Studio di Architettura
Historical Echoes: The Legacy of Tosi’s Workshop
Back in the 1930s and 1950s, these machines were popular when the workshop had up to 40 workers. But during World War II, German soldiers took over, and bombings damaged the place. Today, you can still see signs of repairs made after the war. When Tosi’s company closed in 1975, other businesses moved in, including a car shop and an appliance repair place.
Preserving Authenticity: Reviving the Old Workshop
The renovation aims to show off the building’s old features and use them as decor. The design highlights the original bricks, wooden beams, and rough floor. Keeping with this idea, they’ve kept things like pipes and support beams visible. Also, the windows and wooden furniture remind us of the workshop’s past. A neat find was an old space in the floor, probably used for fixing cars, which now holds a big indoor plant.
Blending Old Charm with Modern Needs
The goal of the makeover was to make an open space that works for today but remembers the past. Big windows on the roof let in lots of light, making the place feel welcoming.
For better energy use, they added insulation to the outer walls and under the roof. Plus, a new air system and plants inside help keep the air fresh and make the space more comfortable.
Photography courtesy of Ambientevario
Visit Ambientevario
- by Matt Watts